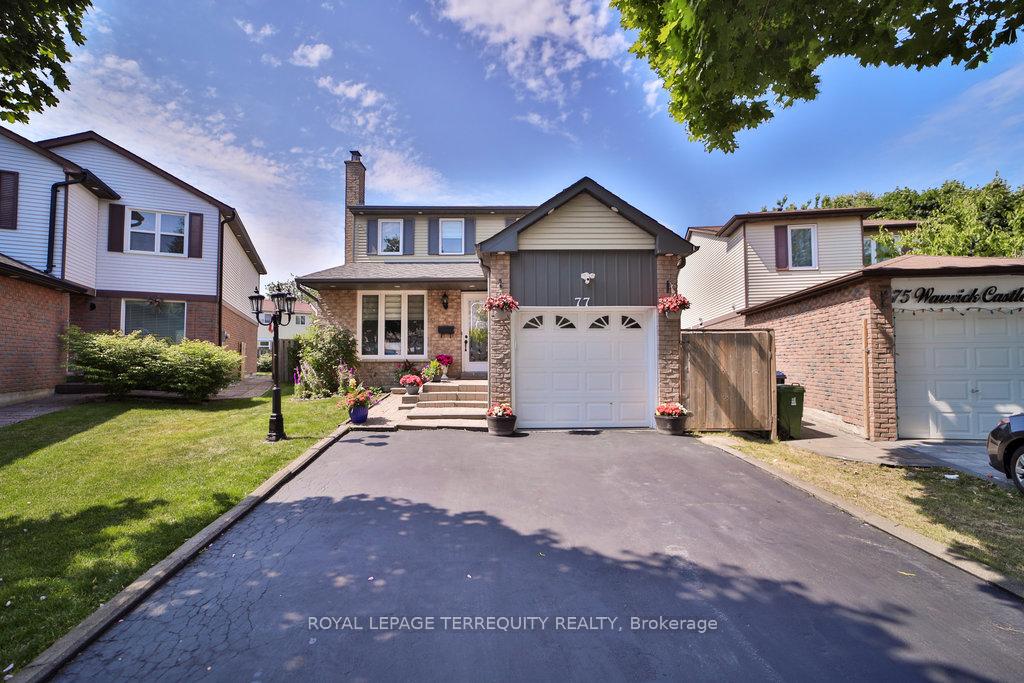Hi! This plugin doesn't seem to work correctly on your browser/platform.
Price
$949,000
Taxes:
$3,653
Occupancy by:
Owner
Address:
77 Warwick Castle Cour , Toronto, M1B 3E5, Toronto
Directions/Cross Streets:
Sheppard and Morningside
Rooms:
9
Bedrooms:
3
Bedrooms +:
1
Washrooms:
3
Family Room:
T
Basement:
Finished
Level/Floor
Room
Length(ft)
Width(ft)
Descriptions
Room
1 :
Main
Living Ro
23.32
10.56
Combined w/Family, Access To Garage, Pot Lights
Room
2 :
Main
Family Ro
23.32
10.56
Combined w/Living, Large Window, Pot Lights
Room
3 :
Main
Dining Ro
13.48
10.73
W/O To Yard
Room
4 :
Main
Kitchen
10.99
10.66
Backsplash, Large Window
Room
5 :
Second
Primary B
15.25
11.58
Large Window
Room
6 :
Second
Bedroom 2
10.99
9.68
Ceiling Fan(s)
Room
7 :
Second
Bedroom 3
11.74
10.99
Large Window
Room
8 :
Basement
Bedroom 4
12.14
9.61
Laminate
Room
9 :
Basement
Recreatio
24.27
14.17
Finished, Pot Lights
No. of Pieces
Level
Washroom
1 :
2
Main
Washroom
2 :
3
Upper
Washroom
3 :
3
Lower
Washroom
4 :
0
Washroom
5 :
0
Property Type:
Detached
Style:
2-Storey
Exterior:
Aluminum Siding
Garage Type:
Attached
(Parking/)Drive:
Private Do
Drive Parking Spaces:
4
Parking Type:
Private Do
Parking Type:
Private Do
Pool:
None
Other Structures:
Storage, Garde
Approximatly Square Footage:
1100-1500
Property Features:
Public Trans
CAC Included:
N
Water Included:
N
Cabel TV Included:
N
Common Elements Included:
N
Heat Included:
N
Parking Included:
N
Condo Tax Included:
N
Building Insurance Included:
N
Fireplace/Stove:
Y
Heat Type:
Forced Air
Central Air Conditioning:
Central Air
Central Vac:
N
Laundry Level:
Syste
Ensuite Laundry:
F
Sewers:
Sewer
Utilities-Cable:
A
Utilities-Hydro:
Y
Percent Down:
5
10
15
20
25
10
10
15
20
25
15
10
15
20
25
20
10
15
20
25
Down Payment
$
$
$
$
First Mortgage
$
$
$
$
CMHC/GE
$
$
$
$
Total Financing
$
$
$
$
Monthly P&I
$
$
$
$
Expenses
$
$
$
$
Total Payment
$
$
$
$
Income Required
$
$
$
$
This chart is for demonstration purposes only. Always consult a professional financial
advisor before making personal financial decisions.
Although the information displayed is believed to be accurate, no warranties or representations are made of any kind.
ROYAL LEPAGE TERREQUITY REALTY
Jump To:
--Please select an Item--
Description
General Details
Room & Interior
Exterior
Utilities
Walk Score
Street View
Map and Direction
Book Showing
Email Friend
View Slide Show
View All Photos >
Affordability Chart
Mortgage Calculator
Add To Compare List
Private Website
Print This Page
At a Glance:
Type:
Freehold - Detached
Area:
Toronto
Municipality:
Toronto E11
Neighbourhood:
Malvern
Style:
2-Storey
Lot Size:
x 145.23(Feet)
Approximate Age:
Tax:
$3,653
Maintenance Fee:
$0
Beds:
3+1
Baths:
3
Garage:
0
Fireplace:
Y
Air Conditioning:
Pool:
None
Locatin Map:
Listing added to compare list, click
here to view comparison
chart.
Inline HTML
Listing added to compare list,
click here to
view comparison chart.
Maria Tompson
Sales Representative
Your Company Name , Brokerage
Independently owned and operated.
sales@bestforagents.com


