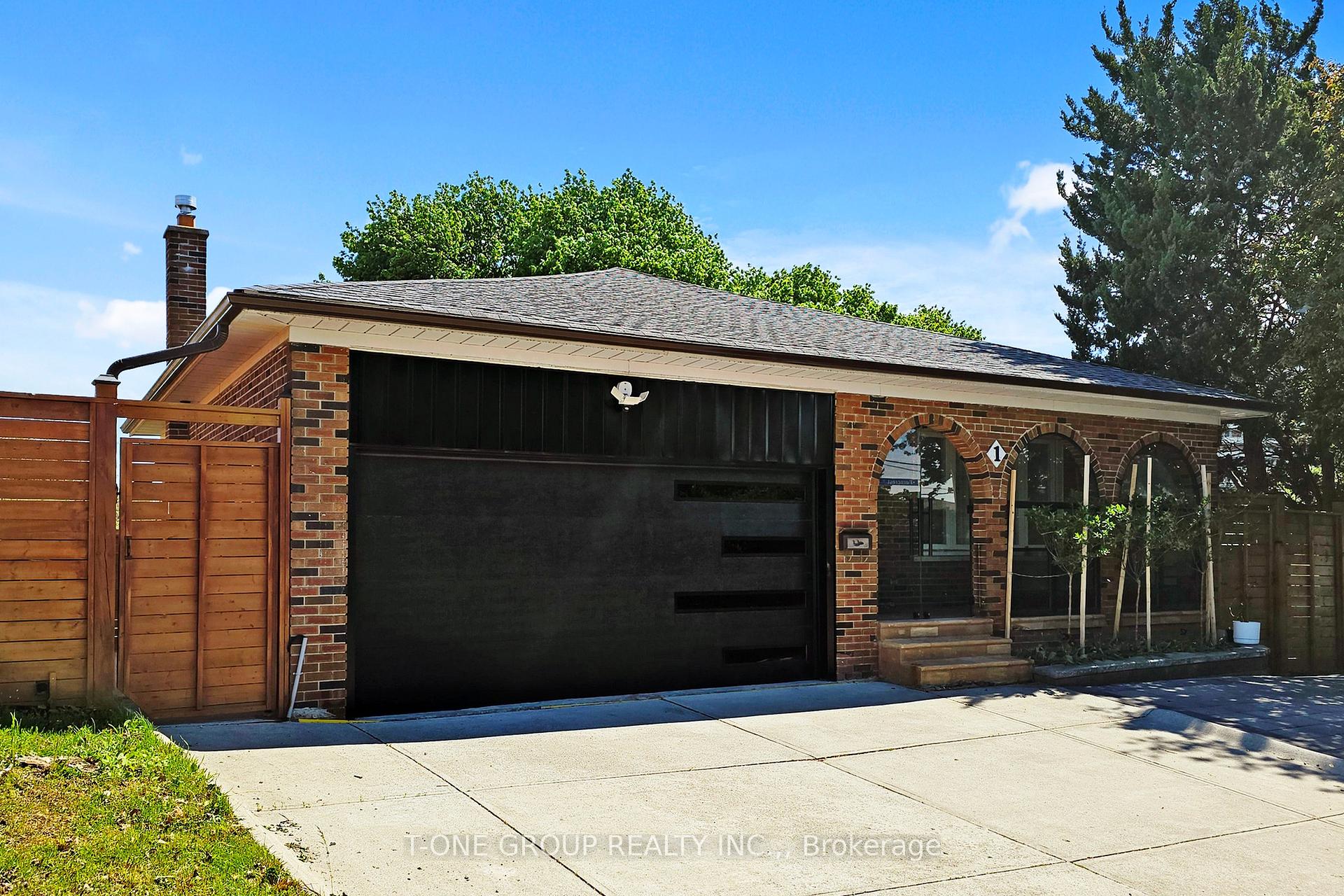Hi! This plugin doesn't seem to work correctly on your browser/platform.
Price
$1,788,000
Taxes:
$7,841.81
Occupancy by:
Owner+T
Address:
1 Ferncrest Gate , Toronto, M1W 1C1, Toronto
Directions/Cross Streets:
Finch/Victoria Park
Rooms:
15
Rooms +:
2
Bedrooms:
4
Bedrooms +:
2
Washrooms:
5
Family Room:
T
Basement:
Finished
Level/Floor
Room
Length(ft)
Width(ft)
Descriptions
Room
1 :
Main
Living Ro
15.09
13.12
Hardwood Floor, Pot Lights, Crown Moulding
Room
2 :
Main
Dining Ro
10.66
10.00
Hardwood Floor, Pot Lights, Combined w/Living
Room
3 :
Main
Kitchen
18.70
10.00
Quartz Counter, Stainless Steel Appl, Backsplash
Room
4 :
Main
Breakfast
18.70
10.00
Ceramic Floor, Pot Lights, Combined w/Kitchen
Room
5 :
Upper
Primary B
14.43
12.79
Hardwood Floor, 4 Pc Ensuite, Walk-In Closet(s)
Room
6 :
Upper
Bedroom 2
14.10
10.66
Hardwood Floor, Large Window, Double Closet
Room
7 :
Upper
Bedroom 3
10.82
9.02
Hardwood Floor, Large Window, Double Closet
Room
8 :
Ground
Bedroom 4
17.74
11.25
Hardwood Floor, Large Window, Overlooks Backyard
Room
9 :
Basement
Recreatio
23.88
7.45
Hardwood Floor, Pot Lights, Open Concept
Room
10 :
Basement
Bedroom 5
10.82
9.84
Hardwood Floor, Window, Double Closet
Room
11 :
Basement
Bedroom
9.84
9.84
Hardwood Floor, Window, Double Closet
No. of Pieces
Level
Washroom
1 :
4
Ground
Washroom
2 :
3
Upper
Washroom
3 :
2
Basement
Washroom
4 :
0
Washroom
5 :
0
Property Type:
Detached
Style:
Backsplit 4
Exterior:
Brick
Garage Type:
Detached
(Parking/)Drive:
Private
Drive Parking Spaces:
3
Parking Type:
Private
Parking Type:
Private
Pool:
None
Other Structures:
Garden Shed
Approximatly Square Footage:
2000-2500
Property Features:
Fenced Yard
CAC Included:
N
Water Included:
N
Cabel TV Included:
N
Common Elements Included:
N
Heat Included:
N
Parking Included:
N
Condo Tax Included:
N
Building Insurance Included:
N
Fireplace/Stove:
Y
Heat Type:
Forced Air
Central Air Conditioning:
Central Air
Central Vac:
N
Laundry Level:
Syste
Ensuite Laundry:
F
Sewers:
Sewer
Percent Down:
5
10
15
20
25
10
10
15
20
25
15
10
15
20
25
20
10
15
20
25
Down Payment
$
$
$
$
First Mortgage
$
$
$
$
CMHC/GE
$
$
$
$
Total Financing
$
$
$
$
Monthly P&I
$
$
$
$
Expenses
$
$
$
$
Total Payment
$
$
$
$
Income Required
$
$
$
$
This chart is for demonstration purposes only. Always consult a professional financial
advisor before making personal financial decisions.
Although the information displayed is believed to be accurate, no warranties or representations are made of any kind.
T-ONE GROUP REALTY INC.,
Jump To:
--Please select an Item--
Description
General Details
Room & Interior
Exterior
Utilities
Walk Score
Street View
Map and Direction
Book Showing
Email Friend
View Slide Show
View All Photos >
Virtual Tour
Affordability Chart
Mortgage Calculator
Add To Compare List
Private Website
Print This Page
At a Glance:
Type:
Freehold - Detached
Area:
Toronto
Municipality:
Toronto E05
Neighbourhood:
L'Amoreaux
Style:
Backsplit 4
Lot Size:
x 112.80(Feet)
Approximate Age:
Tax:
$7,841.81
Maintenance Fee:
$0
Beds:
4+2
Baths:
5
Garage:
0
Fireplace:
Y
Air Conditioning:
Pool:
None
Locatin Map:
Listing added to compare list, click
here to view comparison
chart.
Inline HTML
Listing added to compare list,
click here to
view comparison chart.
Maria Tompson
Sales Representative
Your Company Name , Brokerage
Independently owned and operated.
sales@bestforagents.com


