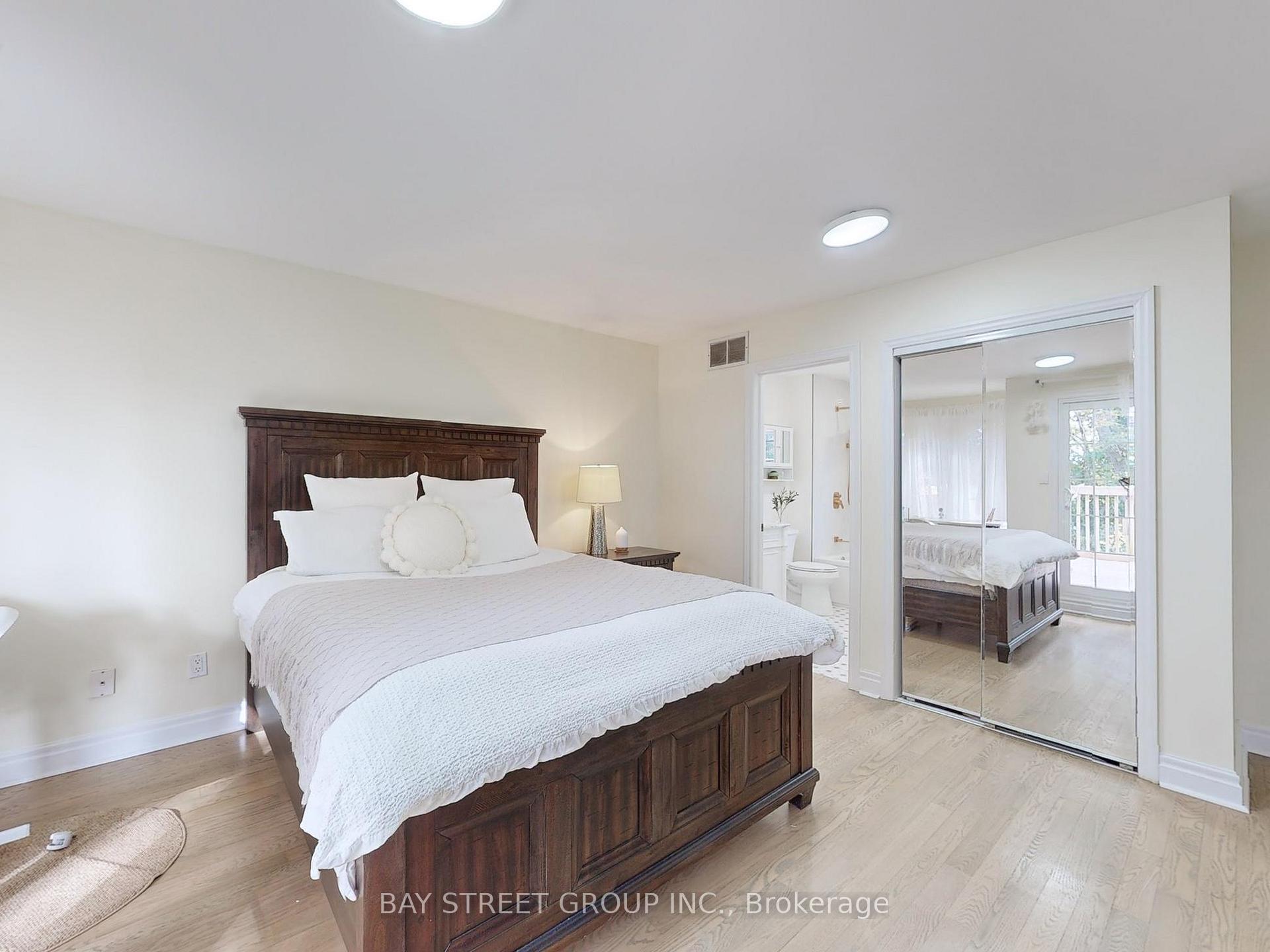Hi! This plugin doesn't seem to work correctly on your browser/platform.
Price
$1,488,888
Taxes:
$5,493.42
Occupancy by:
Owner
Address:
45 Enfield Aven , Toronto, M8W 1T6, Toronto
Directions/Cross Streets:
Browns Line/Edgeware/Enfield
Rooms:
11
Bedrooms:
4
Bedrooms +:
2
Washrooms:
4
Family Room:
T
Basement:
Finished
Level/Floor
Room
Length(ft)
Width(ft)
Descriptions
Room
1 :
Main
Living Ro
14.01
11.51
Hardwood Floor, Combined w/Dining, Open Concept
Room
2 :
Main
Dining Ro
10.66
8.50
Hardwood Floor, Combined w/Living, Open Concept
Room
3 :
Main
Kitchen
10.99
9.51
Ceramic Floor, Ceramic Backsplash, B/I Appliances
Room
4 :
Main
Family Ro
20.73
12.76
Hardwood Floor, W/O To Patio
Room
5 :
Main
Bedroom 4
10.40
9.84
Hardwood Floor, Closet
Room
6 :
Second
Primary B
13.84
11.51
Hardwood Floor, Double Closet, W/O To Balcony
Room
7 :
Second
Bedroom 2
14.50
9.68
Hardwood Floor, Closet
Room
8 :
Second
Bedroom 3
11.25
7.84
Hardwood Floor, Closet
Room
9 :
Basement
Recreatio
19.84
10.00
Laminate, Pot Lights
Room
10 :
Basement
Kitchen
19.75
8.50
Ceramic Floor, Ceramic Backsplash, Pot Lights
Room
11 :
Basement
Bedroom 5
12.17
10.40
Laminate, Pot Lights
No. of Pieces
Level
Washroom
1 :
3
Second
Washroom
2 :
4
Second
Washroom
3 :
4
Basement
Washroom
4 :
4
Main
Washroom
5 :
0
Property Type:
Detached
Style:
2-Storey
Exterior:
Aluminum Siding
Garage Type:
Attached
(Parking/)Drive:
Private
Drive Parking Spaces:
4
Parking Type:
Private
Parking Type:
Private
Pool:
None
Approximatly Square Footage:
1500-2000
Property Features:
Golf
CAC Included:
N
Water Included:
N
Cabel TV Included:
N
Common Elements Included:
N
Heat Included:
N
Parking Included:
N
Condo Tax Included:
N
Building Insurance Included:
N
Fireplace/Stove:
N
Heat Type:
Forced Air
Central Air Conditioning:
Central Air
Central Vac:
N
Laundry Level:
Syste
Ensuite Laundry:
F
Elevator Lift:
False
Sewers:
Sewer
Percent Down:
5
10
15
20
25
10
10
15
20
25
15
10
15
20
25
20
10
15
20
25
Down Payment
$
$
$
$
First Mortgage
$
$
$
$
CMHC/GE
$
$
$
$
Total Financing
$
$
$
$
Monthly P&I
$
$
$
$
Expenses
$
$
$
$
Total Payment
$
$
$
$
Income Required
$
$
$
$
This chart is for demonstration purposes only. Always consult a professional financial
advisor before making personal financial decisions.
Although the information displayed is believed to be accurate, no warranties or representations are made of any kind.
BAY STREET GROUP INC.
Jump To:
--Please select an Item--
Description
General Details
Room & Interior
Exterior
Utilities
Walk Score
Street View
Map and Direction
Book Showing
Email Friend
View Slide Show
View All Photos >
Virtual Tour
Affordability Chart
Mortgage Calculator
Add To Compare List
Private Website
Print This Page
At a Glance:
Type:
Freehold - Detached
Area:
Toronto
Municipality:
Toronto W06
Neighbourhood:
Alderwood
Style:
2-Storey
Lot Size:
x 140.00(Feet)
Approximate Age:
Tax:
$5,493.42
Maintenance Fee:
$0
Beds:
4+2
Baths:
4
Garage:
0
Fireplace:
N
Air Conditioning:
Pool:
None
Locatin Map:
Listing added to compare list, click
here to view comparison
chart.
Inline HTML
Listing added to compare list,
click here to
view comparison chart.
Maria Tompson
Sales Representative
Your Company Name , Brokerage
Independently owned and operated.
sales@bestforagents.com


