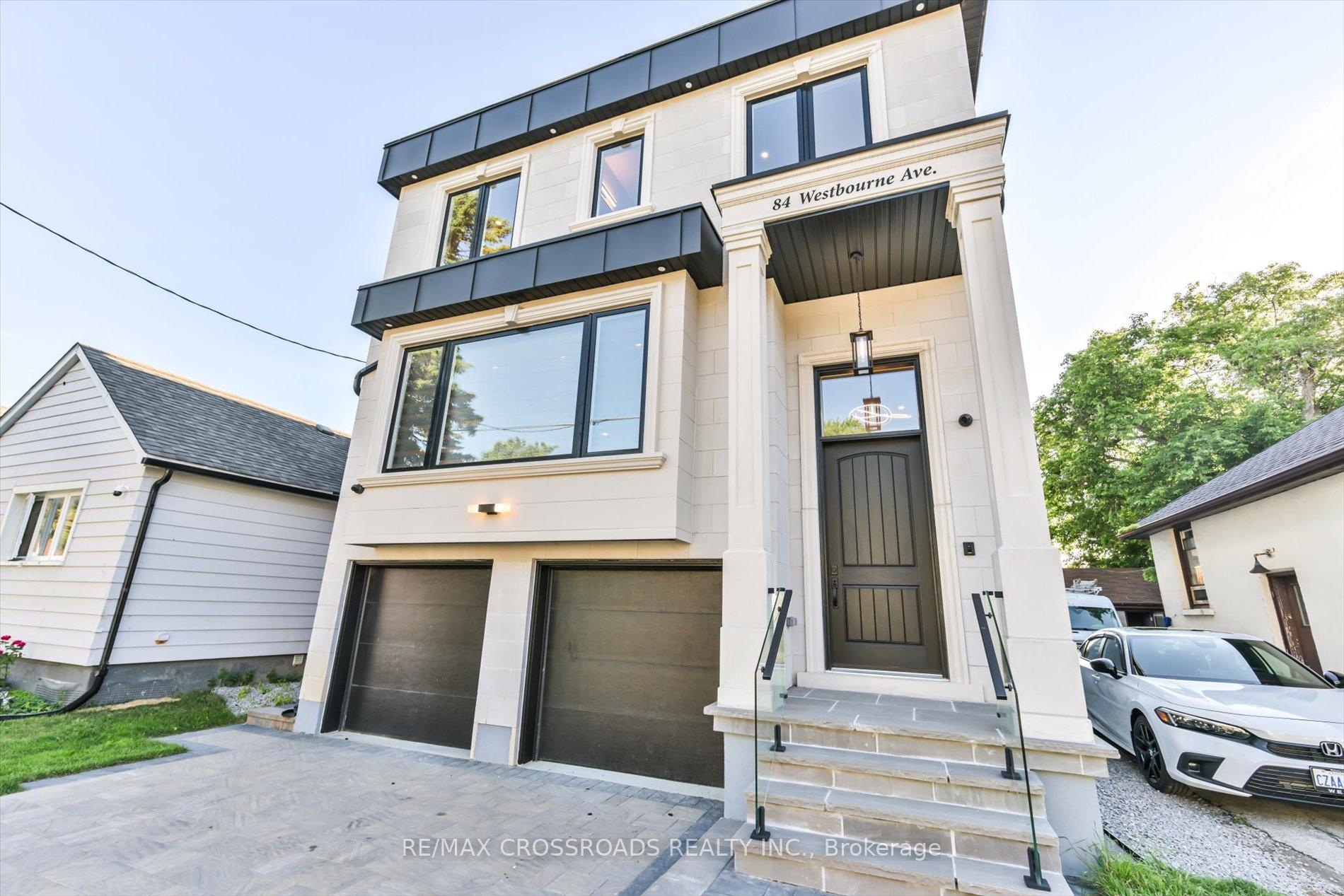Hi! This plugin doesn't seem to work correctly on your browser/platform.
Price
$1,899,000
Taxes:
$5,749
Occupancy by:
Vacant
Address:
84 Westbourne Aven , Toronto, M1L 2Y5, Toronto
Directions/Cross Streets:
Victoria Park Ave and St Clair East
Rooms:
9
Rooms +:
1
Bedrooms:
4
Bedrooms +:
1
Washrooms:
5
Family Room:
T
Basement:
Finished wit
Level/Floor
Room
Length(ft)
Width(ft)
Descriptions
Room
1 :
Main
Living Ro
20.50
19.61
Hardwood Floor, Open Concept, Overlooks Frontyard
Room
2 :
Main
Dining Ro
23.94
16.01
Hardwood Floor, Overlooks Backyard, Combined w/Family
Room
3 :
Main
Family Ro
23.94
16.01
Fireplace, W/O To Deck, Combined w/Dining
Room
4 :
Main
Kitchen
18.04
15.91
B/I Appliances, Centre Island, Backsplash
Room
5 :
Second
Primary B
16.47
13.97
Overlooks Backyard, 5 Pc Bath, Walk-In Closet(s)
Room
6 :
Second
Bedroom 2
18.86
10.14
Hardwood Floor, 3 Pc Ensuite, Large Closet
Room
7 :
Second
Bedroom 3
14.04
10.14
Hardwood Floor, Window, Closet
Room
8 :
Second
Bedroom 4
10.17
10.17
Hardwood Floor, Closet, Window
Room
9 :
Second
Laundry
7.22
5.90
Ceramic Floor, Window, Stainless Steel Sink
Room
10 :
Basement
Recreatio
23.78
11.81
Vinyl Floor, Walk-Out, 4 Pc Bath
Room
11 :
Basement
Bedroom
10.17
10.17
Vinyl Floor, Window, Closet
No. of Pieces
Level
Washroom
1 :
2
Main
Washroom
2 :
5
Second
Washroom
3 :
4
Second
Washroom
4 :
3
Second
Washroom
5 :
4
Basement
Property Type:
Detached
Style:
2-Storey
Exterior:
Stucco (Plaster)
Garage Type:
Built-In
(Parking/)Drive:
Private
Drive Parking Spaces:
2
Parking Type:
Private
Parking Type:
Private
Pool:
None
Approximatly Square Footage:
2500-3000
CAC Included:
N
Water Included:
N
Cabel TV Included:
N
Common Elements Included:
N
Heat Included:
N
Parking Included:
N
Condo Tax Included:
N
Building Insurance Included:
N
Fireplace/Stove:
Y
Heat Type:
Forced Air
Central Air Conditioning:
Central Air
Central Vac:
N
Laundry Level:
Syste
Ensuite Laundry:
F
Sewers:
Sewer
Percent Down:
5
10
15
20
25
10
10
15
20
25
15
10
15
20
25
20
10
15
20
25
Down Payment
$
$
$
$
First Mortgage
$
$
$
$
CMHC/GE
$
$
$
$
Total Financing
$
$
$
$
Monthly P&I
$
$
$
$
Expenses
$
$
$
$
Total Payment
$
$
$
$
Income Required
$
$
$
$
This chart is for demonstration purposes only. Always consult a professional financial
advisor before making personal financial decisions.
Although the information displayed is believed to be accurate, no warranties or representations are made of any kind.
RE/MAX CROSSROADS REALTY INC.
Jump To:
--Please select an Item--
Description
General Details
Room & Interior
Exterior
Utilities
Walk Score
Street View
Map and Direction
Book Showing
Email Friend
View Slide Show
View All Photos >
Virtual Tour
Affordability Chart
Mortgage Calculator
Add To Compare List
Private Website
Print This Page
At a Glance:
Type:
Freehold - Detached
Area:
Toronto
Municipality:
Toronto E04
Neighbourhood:
Clairlea-Birchmount
Style:
2-Storey
Lot Size:
x 105.60(Feet)
Approximate Age:
Tax:
$5,749
Maintenance Fee:
$0
Beds:
4+1
Baths:
5
Garage:
0
Fireplace:
Y
Air Conditioning:
Pool:
None
Locatin Map:
Listing added to compare list, click
here to view comparison
chart.
Inline HTML
Listing added to compare list,
click here to
view comparison chart.
Maria Tompson
Sales Representative
Your Company Name , Brokerage
Independently owned and operated.
sales@bestforagents.com


