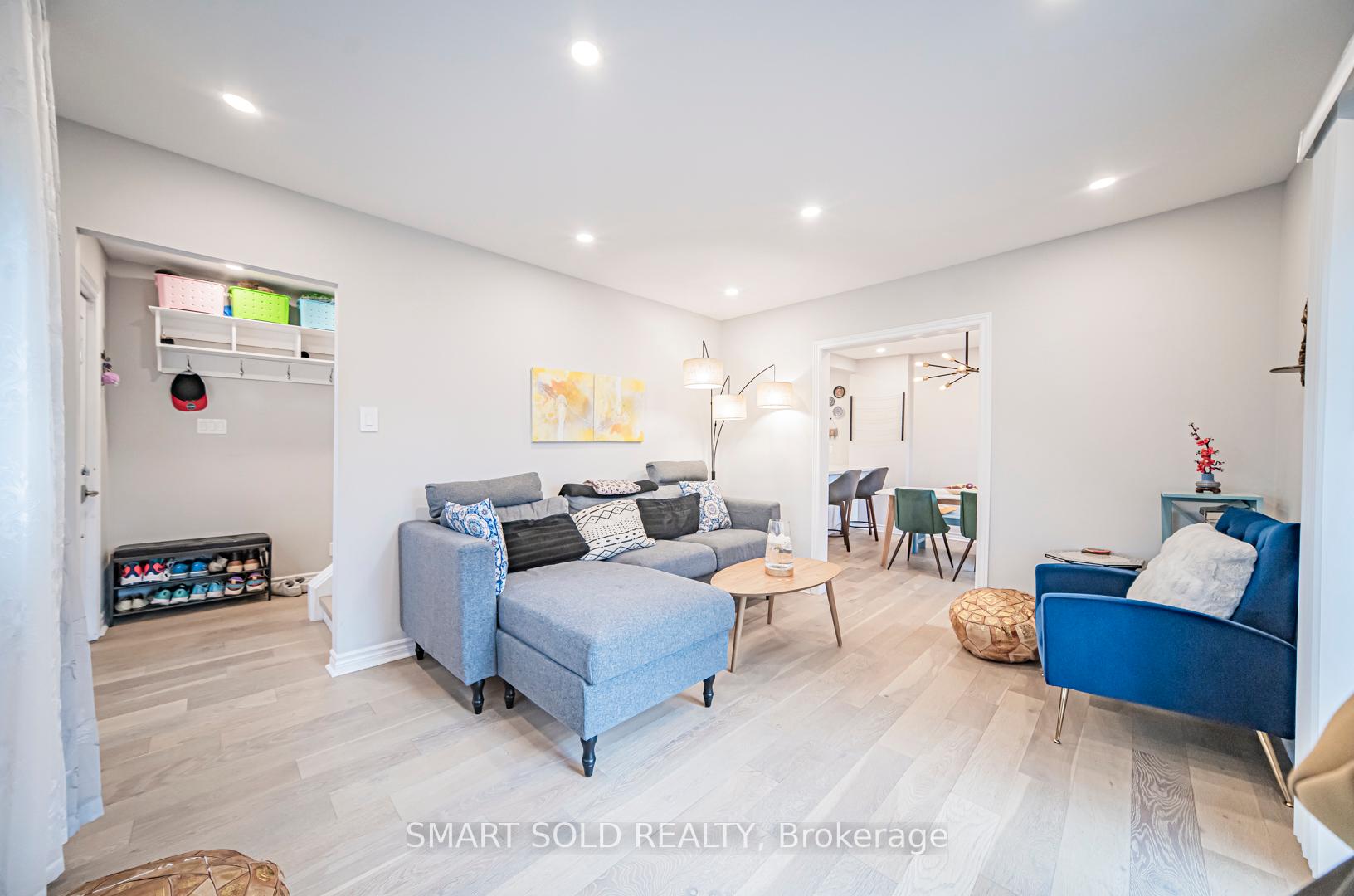Hi! This plugin doesn't seem to work correctly on your browser/platform.
Price
$999,000
Taxes:
$3,483.45
Occupancy by:
Owner
Address:
3133 St. Clair Aven East , Toronto, M1L 1V2, Toronto
Directions/Cross Streets:
St. Clair East & Pharmacy
Rooms:
6
Bedrooms:
3
Bedrooms +:
0
Washrooms:
2
Family Room:
F
Basement:
Finished
Level/Floor
Room
Length(ft)
Width(ft)
Descriptions
Room
1 :
Main
Living Ro
13.09
12.00
Hardwood Floor, Overlooks Backyard, Pot Lights
Room
2 :
Main
Dining Ro
11.09
1013.52
Hardwood Floor, Window, Pot Lights
Room
3 :
Main
Kitchen
14.46
10.30
Hardwood Floor, Stainless Steel Appl, Quartz Counter
Room
4 :
Main
Bedroom
7.71
10.30
Hardwood Floor, Closet, Window
Room
5 :
Main
Bathroom
0
0
3 Pc Bath
Room
6 :
Second
Primary B
11.91
11.09
Hardwood Floor, Closet, Window
Room
7 :
Second
Bedroom
11.12
9.45
Hardwood Floor, Closet, Window
Room
8 :
Basement
Laundry
10.89
10.79
Hardwood Floor
Room
9 :
Basement
Recreatio
22.27
13.91
Hardwood Floor, Pot Lights
Room
10 :
Basement
Bathroom
0
0
4 Pc Bath
No. of Pieces
Level
Washroom
1 :
3
Main
Washroom
2 :
4
Basement
Washroom
3 :
0
Washroom
4 :
0
Washroom
5 :
0
Washroom
6 :
3
Main
Washroom
7 :
4
Basement
Washroom
8 :
0
Washroom
9 :
0
Washroom
10 :
0
Property Type:
Detached
Style:
1 1/2 Storey
Exterior:
Vinyl Siding
Garage Type:
None
(Parking/)Drive:
Private
Drive Parking Spaces:
2
Parking Type:
Private
Parking Type:
Private
Pool:
None
Approximatly Square Footage:
700-1100
Property Features:
Library
CAC Included:
N
Water Included:
N
Cabel TV Included:
N
Common Elements Included:
N
Heat Included:
N
Parking Included:
N
Condo Tax Included:
N
Building Insurance Included:
N
Fireplace/Stove:
N
Heat Type:
Forced Air
Central Air Conditioning:
Central Air
Central Vac:
N
Laundry Level:
Syste
Ensuite Laundry:
F
Sewers:
Sewer
Percent Down:
5
10
15
20
25
10
10
15
20
25
15
10
15
20
25
20
10
15
20
25
Down Payment
$
$
$
$
First Mortgage
$
$
$
$
CMHC/GE
$
$
$
$
Total Financing
$
$
$
$
Monthly P&I
$
$
$
$
Expenses
$
$
$
$
Total Payment
$
$
$
$
Income Required
$
$
$
$
This chart is for demonstration purposes only. Always consult a professional financial
advisor before making personal financial decisions.
Although the information displayed is believed to be accurate, no warranties or representations are made of any kind.
SMART SOLD REALTY
Jump To:
--Please select an Item--
Description
General Details
Room & Interior
Exterior
Utilities
Walk Score
Street View
Map and Direction
Book Showing
Email Friend
View Slide Show
View All Photos >
Affordability Chart
Mortgage Calculator
Add To Compare List
Private Website
Print This Page
At a Glance:
Type:
Freehold - Detached
Area:
Toronto
Municipality:
Toronto E04
Neighbourhood:
Clairlea-Birchmount
Style:
1 1/2 Storey
Lot Size:
x 94.04(Feet)
Approximate Age:
Tax:
$3,483.45
Maintenance Fee:
$0
Beds:
3
Baths:
2
Garage:
0
Fireplace:
N
Air Conditioning:
Pool:
None
Locatin Map:
Listing added to compare list, click
here to view comparison
chart.
Inline HTML
Listing added to compare list,
click here to
view comparison chart.
Maria Tompson
Sales Representative
Your Company Name , Brokerage
Independently owned and operated.
sales@bestforagents.com


