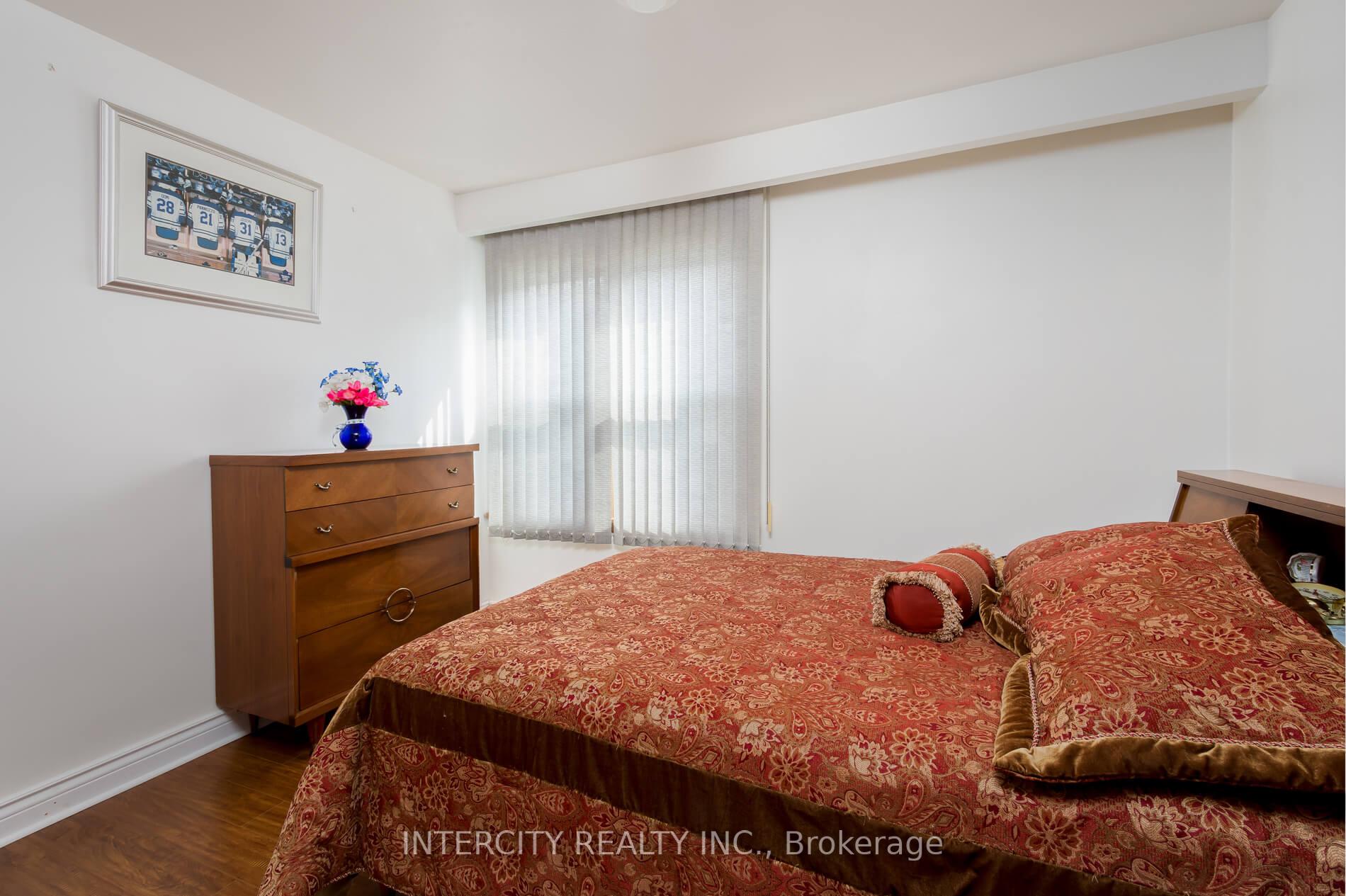Hi! This plugin doesn't seem to work correctly on your browser/platform.
Price
$1,649,999
Taxes:
$5,729.46
Assessment Year:
2024
Occupancy by:
Owner
Address:
852 Glencairn Aven , Toronto, M6B 2A5, Toronto
Directions/Cross Streets:
Marlee Ave & Glencairn Ave
Rooms:
9
Rooms +:
2
Bedrooms:
4
Bedrooms +:
0
Washrooms:
2
Family Room:
T
Basement:
Finished
Level/Floor
Room
Length(ft)
Width(ft)
Descriptions
Room
1 :
Main
Kitchen
17.45
8.82
Tile Floor, Eat-in Kitchen, Granite Counters
Room
2 :
Main
Dining Ro
22.70
13.28
Hardwood Floor, Crown Moulding, Combined w/Living
Room
3 :
Upper
Primary B
14.89
10.66
Hardwood Floor, His and Hers Closets
Room
4 :
Upper
Bedroom 2
13.42
9.84
Hardwood Floor, Closet
Room
5 :
Upper
Bedroom 3
12.04
9.45
Hardwood Floor, Closet
Room
6 :
Lower
Bedroom 4
11.32
9.09
Laminate, Closet
Room
7 :
Lower
Family Ro
24.47
13.02
Hardwood Floor, Fireplace, W/O To Patio
Room
8 :
Basement
Kitchen
22.50
10.46
Tile Floor, Closet, Pantry
Room
9 :
Basement
Laundry
14.86
10.63
No. of Pieces
Level
Washroom
1 :
5
Upper
Washroom
2 :
3
Lower
Washroom
3 :
0
Washroom
4 :
0
Washroom
5 :
0
Property Type:
Detached
Style:
Backsplit 3
Exterior:
Brick
Garage Type:
Attached
(Parking/)Drive:
Private
Drive Parking Spaces:
1
Parking Type:
Private
Parking Type:
Private
Pool:
None
Approximatly Square Footage:
1500-2000
Property Features:
Public Trans
CAC Included:
N
Water Included:
N
Cabel TV Included:
N
Common Elements Included:
N
Heat Included:
N
Parking Included:
N
Condo Tax Included:
N
Building Insurance Included:
N
Fireplace/Stove:
N
Heat Type:
Forced Air
Central Air Conditioning:
Central Air
Central Vac:
N
Laundry Level:
Syste
Ensuite Laundry:
F
Sewers:
Sewer
Percent Down:
5
10
15
20
25
10
10
15
20
25
15
10
15
20
25
20
10
15
20
25
Down Payment
$
$
$
$
First Mortgage
$
$
$
$
CMHC/GE
$
$
$
$
Total Financing
$
$
$
$
Monthly P&I
$
$
$
$
Expenses
$
$
$
$
Total Payment
$
$
$
$
Income Required
$
$
$
$
This chart is for demonstration purposes only. Always consult a professional financial
advisor before making personal financial decisions.
Although the information displayed is believed to be accurate, no warranties or representations are made of any kind.
INTERCITY REALTY INC.
Jump To:
--Please select an Item--
Description
General Details
Room & Interior
Exterior
Utilities
Walk Score
Street View
Map and Direction
Book Showing
Email Friend
View Slide Show
View All Photos >
Virtual Tour
Affordability Chart
Mortgage Calculator
Add To Compare List
Private Website
Print This Page
At a Glance:
Type:
Freehold - Detached
Area:
Toronto
Municipality:
Toronto W04
Neighbourhood:
Yorkdale-Glen Park
Style:
Backsplit 3
Lot Size:
x 132.00(Feet)
Approximate Age:
Tax:
$5,729.46
Maintenance Fee:
$0
Beds:
4
Baths:
2
Garage:
0
Fireplace:
N
Air Conditioning:
Pool:
None
Locatin Map:
Listing added to compare list, click
here to view comparison
chart.
Inline HTML
Listing added to compare list,
click here to
view comparison chart.
Maria Tompson
Sales Representative
Your Company Name , Brokerage
Independently owned and operated.
sales@bestforagents.com


