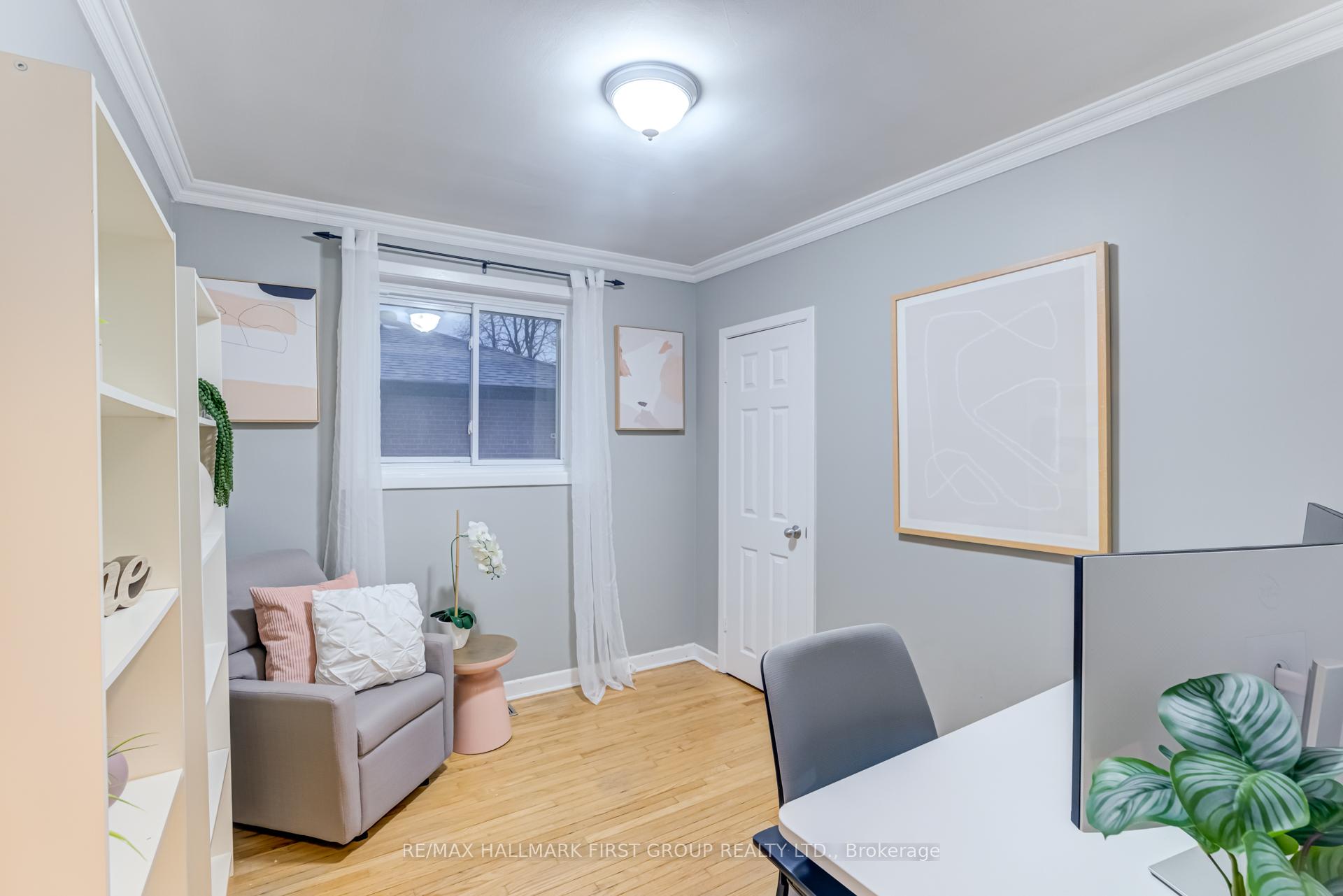Hi! This plugin doesn't seem to work correctly on your browser/platform.
Price
$988,200
Taxes:
$3,712.35
Occupancy by:
Owner
Address:
20 Brightside Driv , Toronto, M1E 3Z1, Toronto
Directions/Cross Streets:
Lawrence And Beechgrove
Rooms:
9
Rooms +:
2
Bedrooms:
4
Bedrooms +:
0
Washrooms:
2
Family Room:
F
Basement:
Finished
Level/Floor
Room
Length(ft)
Width(ft)
Descriptions
Room
1 :
Main
Kitchen
20.47
7.84
Large Window, Custom Backsplash, Combined w/Br
Room
2 :
Main
Breakfast
20.47
7.84
Eat-in Kitchen, Side Door, Combined w/Kitchen
Room
3 :
Main
Living Ro
17.02
13.74
Hardwood Floor, Picture Window, Crown Moulding
Room
4 :
Main
Dining Ro
11.05
9.84
Hardwood Floor, W/O To Sunroom, Crown Moulding
Room
5 :
Main
Sunroom
8.23
6.76
Laminate, W/O To Yard, Access To Garage
Room
6 :
Upper
Primary B
13.68
9.84
Broadloom, Overlooks Backyard, Crown Moulding
Room
7 :
Upper
Bedroom 2
10.04
9.02
Broadloom, Overlooks Backyard, Crown Moulding
Room
8 :
Upper
Bedroom 3
9.84
9.51
Hardwood Floor, Large Window, Crown Moulding
Room
9 :
Upper
Bedroom 4
10.56
8.53
Broadloom, Large Window, Crown Moulding
Room
10 :
Lower
Recreatio
26.04
16.04
Laminate, Above Grade Window, Pot Lights
Room
11 :
Lower
Laundry
10.00
6.00
Room
12 :
0
0
No. of Pieces
Level
Washroom
1 :
4
Upper
Washroom
2 :
2
Lower
Washroom
3 :
0
Washroom
4 :
0
Washroom
5 :
0
Washroom
6 :
4
Upper
Washroom
7 :
2
Lower
Washroom
8 :
0
Washroom
9 :
0
Washroom
10 :
0
Property Type:
Detached
Style:
Backsplit 3
Exterior:
Brick
Garage Type:
Built-In
(Parking/)Drive:
Private Do
Drive Parking Spaces:
2
Parking Type:
Private Do
Parking Type:
Private Do
Pool:
None
Approximatly Square Footage:
1100-1500
Property Features:
Library
CAC Included:
N
Water Included:
N
Cabel TV Included:
N
Common Elements Included:
N
Heat Included:
N
Parking Included:
N
Condo Tax Included:
N
Building Insurance Included:
N
Fireplace/Stove:
N
Heat Type:
Forced Air
Central Air Conditioning:
None
Central Vac:
N
Laundry Level:
Syste
Ensuite Laundry:
F
Sewers:
Sewer
Percent Down:
5
10
15
20
25
10
10
15
20
25
15
10
15
20
25
20
10
15
20
25
Down Payment
$
$
$
$
First Mortgage
$
$
$
$
CMHC/GE
$
$
$
$
Total Financing
$
$
$
$
Monthly P&I
$
$
$
$
Expenses
$
$
$
$
Total Payment
$
$
$
$
Income Required
$
$
$
$
This chart is for demonstration purposes only. Always consult a professional financial
advisor before making personal financial decisions.
Although the information displayed is believed to be accurate, no warranties or representations are made of any kind.
RE/MAX HALLMARK FIRST GROUP REALTY LTD.
Jump To:
--Please select an Item--
Description
General Details
Room & Interior
Exterior
Utilities
Walk Score
Street View
Map and Direction
Book Showing
Email Friend
View Slide Show
View All Photos >
Virtual Tour
Affordability Chart
Mortgage Calculator
Add To Compare List
Private Website
Print This Page
At a Glance:
Type:
Freehold - Detached
Area:
Toronto
Municipality:
Toronto E10
Neighbourhood:
West Hill
Style:
Backsplit 3
Lot Size:
x 100.00(Feet)
Approximate Age:
Tax:
$3,712.35
Maintenance Fee:
$0
Beds:
4
Baths:
2
Garage:
0
Fireplace:
N
Air Conditioning:
Pool:
None
Locatin Map:
Listing added to compare list, click
here to view comparison
chart.
Inline HTML
Listing added to compare list,
click here to
view comparison chart.
Maria Tompson
Sales Representative
Your Company Name , Brokerage
Independently owned and operated.
sales@bestforagents.com


