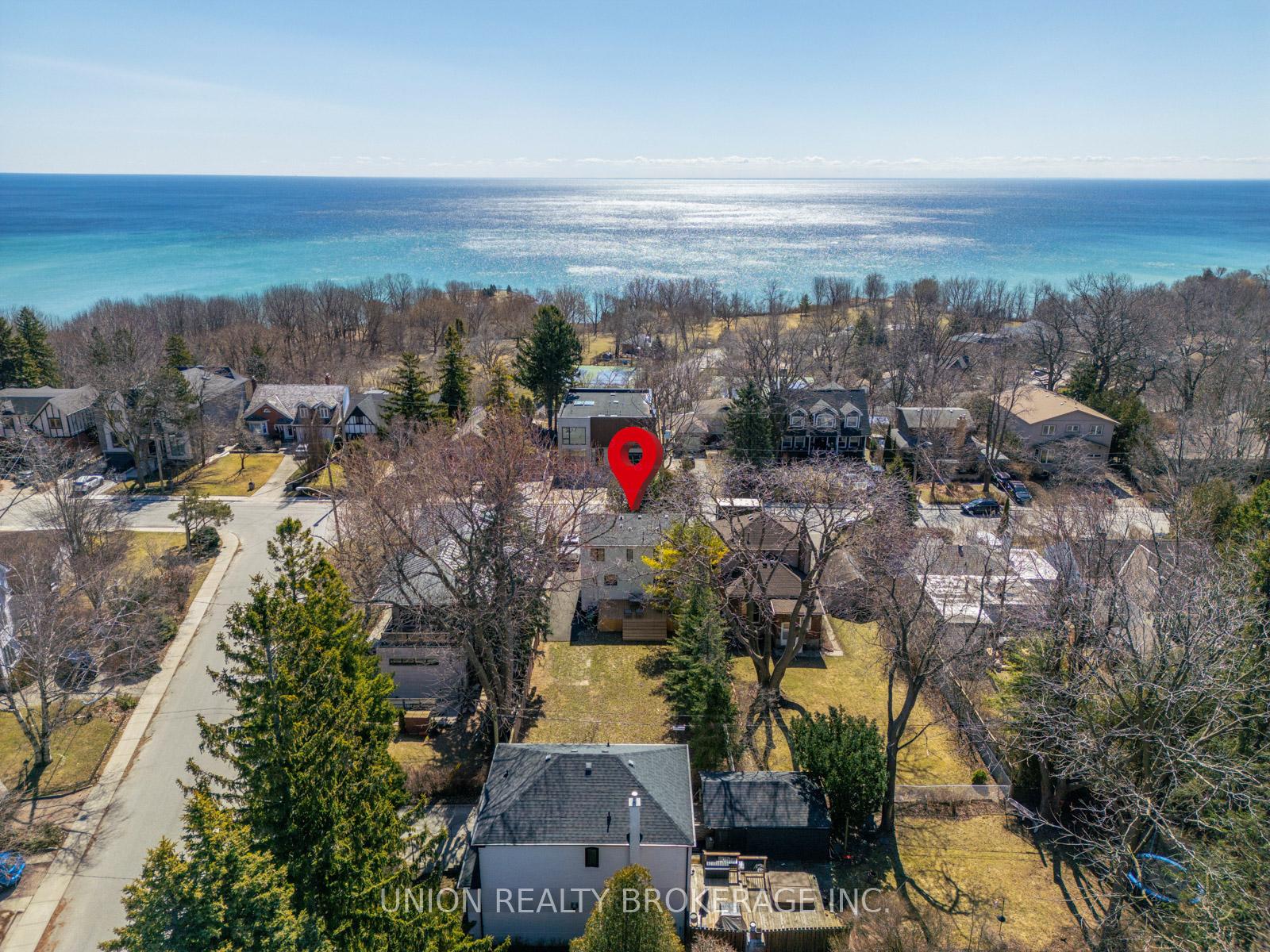Hi! This plugin doesn't seem to work correctly on your browser/platform.
Price
$1,399,900
Taxes:
$4,906.88
Occupancy by:
Owner
Address:
22 Cliffcrest Driv , Toronto, M1M 2K2, Toronto
Directions/Cross Streets:
Midland and Kingston (South of Kingston)
Rooms:
9
Rooms +:
3
Bedrooms:
3
Bedrooms +:
1
Washrooms:
4
Family Room:
T
Basement:
Finished wit
Level/Floor
Room
Length(ft)
Width(ft)
Descriptions
Room
1 :
Main
Living Ro
13.74
11.18
Wainscoting, W/O To Deck, Hardwood Floor
Room
2 :
Main
Dining Ro
12.17
9.35
Wainscoting, W/O To Deck, Hardwood Floor
Room
3 :
Main
Kitchen
16.04
13.12
Custom Counter, Large Window, Custom Backsplash
Room
4 :
Second
Primary B
12.04
17.55
3 Pc Ensuite, Walk-In Closet(s), B/I Vanity
Room
5 :
Second
Bedroom 2
10.53
14.46
Walk-In Closet(s), Overlooks Backyard, Hardwood Floor
Room
6 :
Main
Bedroom 3
9.84
11.45
Hardwood Floor, South View, Large Window
Room
7 :
Lower
Office
8.56
11.55
Above Grade Window, West View, Hardwood Floor
Room
8 :
Lower
Recreatio
19.55
10.63
Above Grade Window, West View, Hardwood Floor
No. of Pieces
Level
Washroom
1 :
3
Second
Washroom
2 :
3
Second
Washroom
3 :
2
Main
Washroom
4 :
3
Basement
Washroom
5 :
0
Property Type:
Detached
Style:
1 1/2 Storey
Exterior:
Stucco (Plaster)
Garage Type:
None
(Parking/)Drive:
Private Tr
Drive Parking Spaces:
3
Parking Type:
Private Tr
Parking Type:
Private Tr
Pool:
None
Property Features:
School
CAC Included:
N
Water Included:
N
Cabel TV Included:
N
Common Elements Included:
N
Heat Included:
N
Parking Included:
N
Condo Tax Included:
N
Building Insurance Included:
N
Fireplace/Stove:
N
Heat Type:
Forced Air
Central Air Conditioning:
Central Air
Central Vac:
N
Laundry Level:
Syste
Ensuite Laundry:
F
Sewers:
Sewer
Percent Down:
5
10
15
20
25
10
10
15
20
25
15
10
15
20
25
20
10
15
20
25
Down Payment
$110
$220
$330
$440
First Mortgage
$2,090
$1,980
$1,870
$1,760
CMHC/GE
$57.48
$39.6
$32.73
$0
Total Financing
$2,147.48
$2,019.6
$1,902.73
$1,760
Monthly P&I
$9.2
$8.65
$8.15
$7.54
Expenses
$0
$0
$0
$0
Total Payment
$9.2
$8.65
$8.15
$7.54
Income Required
$344.91
$324.37
$305.6
$282.67
This chart is for demonstration purposes only. Always consult a professional financial
advisor before making personal financial decisions.
Although the information displayed is believed to be accurate, no warranties or representations are made of any kind.
UNION REALTY BROKERAGE INC.
Jump To:
--Please select an Item--
Description
General Details
Room & Interior
Exterior
Utilities
Walk Score
Street View
Map and Direction
Book Showing
Email Friend
View Slide Show
View All Photos >
Virtual Tour
Affordability Chart
Mortgage Calculator
Add To Compare List
Private Website
Print This Page
At a Glance:
Type:
Freehold - Detached
Area:
Toronto
Municipality:
Toronto E08
Neighbourhood:
Cliffcrest
Style:
1 1/2 Storey
Lot Size:
x 130.00(Feet)
Approximate Age:
Tax:
$4,906.88
Maintenance Fee:
$0
Beds:
3+1
Baths:
4
Garage:
0
Fireplace:
N
Air Conditioning:
Pool:
None
Locatin Map:
Listing added to compare list, click
here to view comparison
chart.
Inline HTML
Listing added to compare list,
click here to
view comparison chart.
Maria Tompson
Sales Representative
Your Company Name , Brokerage
Independently owned and operated.
sales@bestforagents.com


