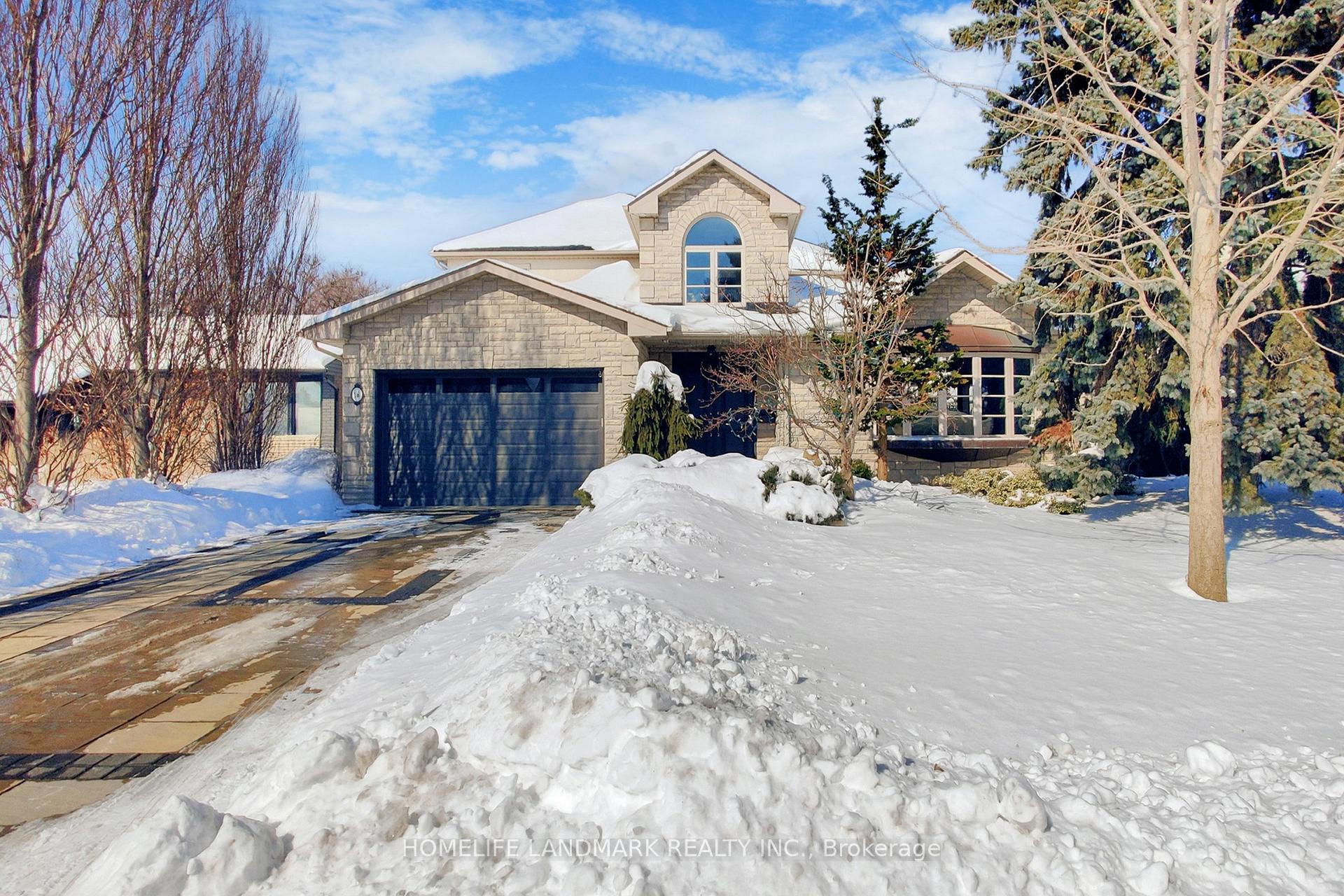Hi! This plugin doesn't seem to work correctly on your browser/platform.
Price
$2,988,000
Taxes:
$13,533
Occupancy by:
Owner
Address:
16 Totteridge Road , Toronto, M9A 1Z1, Toronto
Directions/Cross Streets:
Kipling Ave/Eglinton Ave W
Rooms:
8
Rooms +:
5
Bedrooms:
4
Bedrooms +:
3
Washrooms:
6
Family Room:
T
Basement:
Finished
Level/Floor
Room
Length(ft)
Width(ft)
Descriptions
Room
1 :
Ground
Living Ro
22.40
12.07
Fireplace, Bay Window, Hardwood Floor
Room
2 :
Ground
Dining Ro
12.99
11.25
Crown Moulding, Overlooks Garden, Hardwood Floor
Room
3 :
Ground
Kitchen
12.43
10.56
Centre Island, Open Concept, Granite Counters
Room
4 :
Ground
Family Ro
22.50
13.15
B/I Bookcase, W/O To Patio, Hardwood Floor
Room
5 :
Ground
Primary B
25.26
12.56
Walk-In Closet(s), 6 Pc Bath, W/O To Pool
Room
6 :
Second
Bedroom 2
16.50
12.07
Walk-In Closet(s), 5 Pc Ensuite, Hardwood Floor
Room
7 :
Second
Bedroom 3
17.48
14.99
Semi Ensuite, Walk-In Closet(s), Overlooks Pool
Room
8 :
Second
Bedroom 4
12.56
12.17
Semi Ensuite, Walk-In Closet(s), Hardwood Floor
Room
9 :
Lower
Recreatio
22.24
13.48
Above Grade Window, Fireplace
Room
10 :
Lower
Bedroom 5
18.34
12.17
Room
11 :
Lower
Bedroom
0
0
Room
12 :
Lower
Kitchen
0
0
No. of Pieces
Level
Washroom
1 :
6
Ground
Washroom
2 :
2
Ground
Washroom
3 :
5
Second
Washroom
4 :
4
Lower
Washroom
5 :
3
Lower
Washroom
6 :
6
Ground
Washroom
7 :
2
Ground
Washroom
8 :
5
Second
Washroom
9 :
4
Lower
Washroom
10 :
3
Lower
Property Type:
Detached
Style:
2-Storey
Exterior:
Stone
Garage Type:
Attached
Drive Parking Spaces:
4
Pool:
Inground
Approximatly Square Footage:
3500-5000
CAC Included:
N
Water Included:
N
Cabel TV Included:
N
Common Elements Included:
N
Heat Included:
N
Parking Included:
N
Condo Tax Included:
N
Building Insurance Included:
N
Fireplace/Stove:
Y
Heat Type:
Forced Air
Central Air Conditioning:
Central Air
Central Vac:
N
Laundry Level:
Syste
Ensuite Laundry:
F
Sewers:
Sewer
Percent Down:
5
10
15
20
25
10
10
15
20
25
15
10
15
20
25
20
10
15
20
25
Down Payment
$149,400
$298,800
$448,200
$597,600
First Mortgage
$2,838,600
$2,689,200
$2,539,800
$2,390,400
CMHC/GE
$78,061.5
$53,784
$44,446.5
$0
Total Financing
$2,916,661.5
$2,742,984
$2,584,246.5
$2,390,400
Monthly P&I
$12,491.84
$11,747.99
$11,068.13
$10,237.9
Expenses
$0
$0
$0
$0
Total Payment
$12,491.84
$11,747.99
$11,068.13
$10,237.9
Income Required
$468,443.82
$440,549.54
$415,054.78
$383,921.17
This chart is for demonstration purposes only. Always consult a professional financial
advisor before making personal financial decisions.
Although the information displayed is believed to be accurate, no warranties or representations are made of any kind.
HOMELIFE LANDMARK REALTY INC.
Jump To:
--Please select an Item--
Description
General Details
Room & Interior
Exterior
Utilities
Walk Score
Street View
Map and Direction
Book Showing
Email Friend
View Slide Show
View All Photos >
Virtual Tour
Affordability Chart
Mortgage Calculator
Add To Compare List
Private Website
Print This Page
At a Glance:
Type:
Freehold - Detached
Area:
Toronto
Municipality:
Toronto W08
Neighbourhood:
Princess-Rosethorn
Style:
2-Storey
Lot Size:
x 120.50(Feet)
Approximate Age:
Tax:
$13,533
Maintenance Fee:
$0
Beds:
4+3
Baths:
6
Garage:
0
Fireplace:
Y
Air Conditioning:
Pool:
Inground
Locatin Map:
Listing added to compare list, click
here to view comparison
chart.
Inline HTML
Listing added to compare list,
click here to
view comparison chart.
Maria Tompson
Sales Representative
Your Company Name , Brokerage
Independently owned and operated.
sales@bestforagents.com


