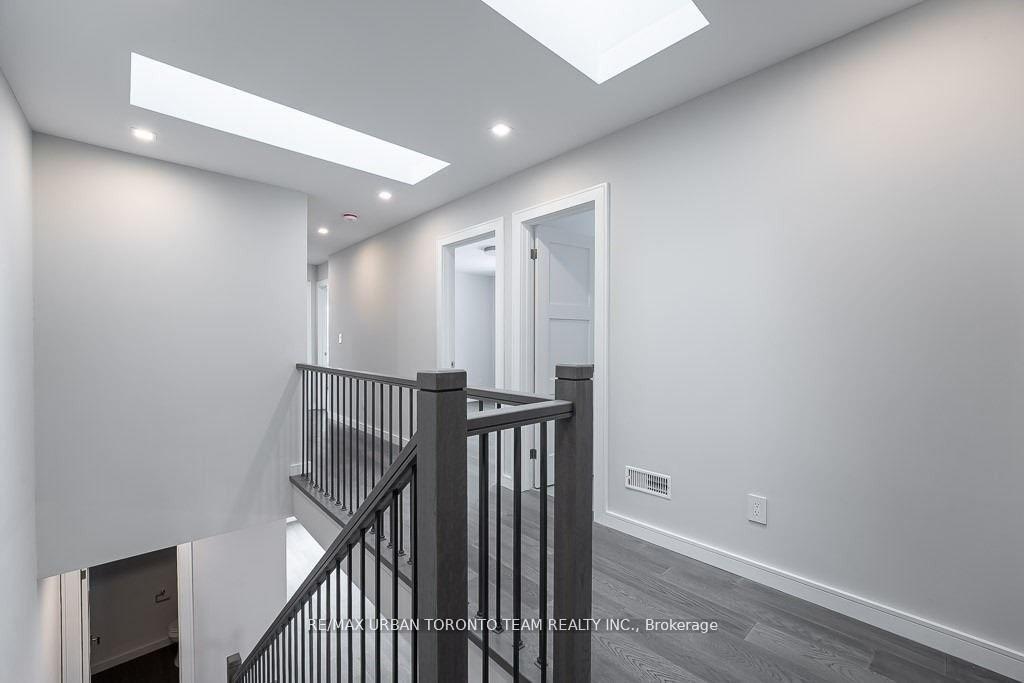Hi! This plugin doesn't seem to work correctly on your browser/platform.
Price
$999,900
Taxes:
$4,678.07
Occupancy by:
Vacant
Address:
3515 St Clair Aven East , Toronto, M1K 1L4, Toronto
Directions/Cross Streets:
St Clair & Kennedy
Rooms:
9
Bedrooms:
4
Bedrooms +:
1
Washrooms:
4
Family Room:
T
Basement:
Finished wit
Level/Floor
Room
Length(ft)
Width(ft)
Descriptions
Room
1 :
Main
Living Ro
22.30
12.50
Combined w/Dining, Hardwood Floor
Room
2 :
Main
Family Ro
18.04
15.74
W/O To Deck, Hardwood Floor, Sunken Room
Room
3 :
Main
Kitchen
0
0
Stainless Steel Appl, Pantry, Centre Island
Room
4 :
Second
Primary B
16.37
18.56
Hardwood Floor, 5 Pc Ensuite, B/I Closet
Room
5 :
Second
Bedroom 2
11.81
9.32
Hardwood Floor, B/I Closet
Room
6 :
Second
Bedroom 3
12.46
9.74
Hardwood Floor, B/I Closet
Room
7 :
Second
Bedroom 4
9.12
11.05
Hardwood Floor, B/I Closet
Room
8 :
Basement
Bedroom 5
12.37
11.15
Room
9 :
Basement
Recreatio
17.55
13.05
No. of Pieces
Level
Washroom
1 :
4
Second
Washroom
2 :
3
Second
Washroom
3 :
3
Main
Washroom
4 :
1
Basement
Washroom
5 :
0
Washroom
6 :
4
Second
Washroom
7 :
3
Second
Washroom
8 :
3
Main
Washroom
9 :
1
Basement
Washroom
10 :
0
Property Type:
Semi-Detached
Style:
2 1/2 Storey
Exterior:
Vinyl Siding
Garage Type:
Built-In
(Parking/)Drive:
Private
Drive Parking Spaces:
2
Parking Type:
Private
Parking Type:
Private
Pool:
None
Approximatly Age:
New
CAC Included:
N
Water Included:
N
Cabel TV Included:
N
Common Elements Included:
N
Heat Included:
N
Parking Included:
N
Condo Tax Included:
N
Building Insurance Included:
N
Fireplace/Stove:
N
Heat Type:
Forced Air
Central Air Conditioning:
Central Air
Central Vac:
N
Laundry Level:
Syste
Ensuite Laundry:
F
Sewers:
Sewer
Percent Down:
5
10
15
20
25
10
10
15
20
25
15
10
15
20
25
20
10
15
20
25
Down Payment
$
$
$
$
First Mortgage
$
$
$
$
CMHC/GE
$
$
$
$
Total Financing
$
$
$
$
Monthly P&I
$
$
$
$
Expenses
$
$
$
$
Total Payment
$
$
$
$
Income Required
$
$
$
$
This chart is for demonstration purposes only. Always consult a professional financial
advisor before making personal financial decisions.
Although the information displayed is believed to be accurate, no warranties or representations are made of any kind.
RE/MAX URBAN TORONTO TEAM REALTY INC.
Jump To:
--Please select an Item--
Description
General Details
Room & Interior
Exterior
Utilities
Walk Score
Street View
Map and Direction
Book Showing
Email Friend
View Slide Show
View All Photos >
Affordability Chart
Mortgage Calculator
Add To Compare List
Private Website
Print This Page
At a Glance:
Type:
Freehold - Semi-Detached
Area:
Toronto
Municipality:
Toronto E04
Neighbourhood:
Clairlea-Birchmount
Style:
2 1/2 Storey
Lot Size:
x 113.00(Feet)
Approximate Age:
New
Tax:
$4,678.07
Maintenance Fee:
$0
Beds:
4+1
Baths:
4
Garage:
0
Fireplace:
N
Air Conditioning:
Pool:
None
Locatin Map:
Listing added to compare list, click
here to view comparison
chart.
Inline HTML
Listing added to compare list,
click here to
view comparison chart.
Maria Tompson
Sales Representative
Your Company Name , Brokerage
Independently owned and operated.
sales@bestforagents.com


