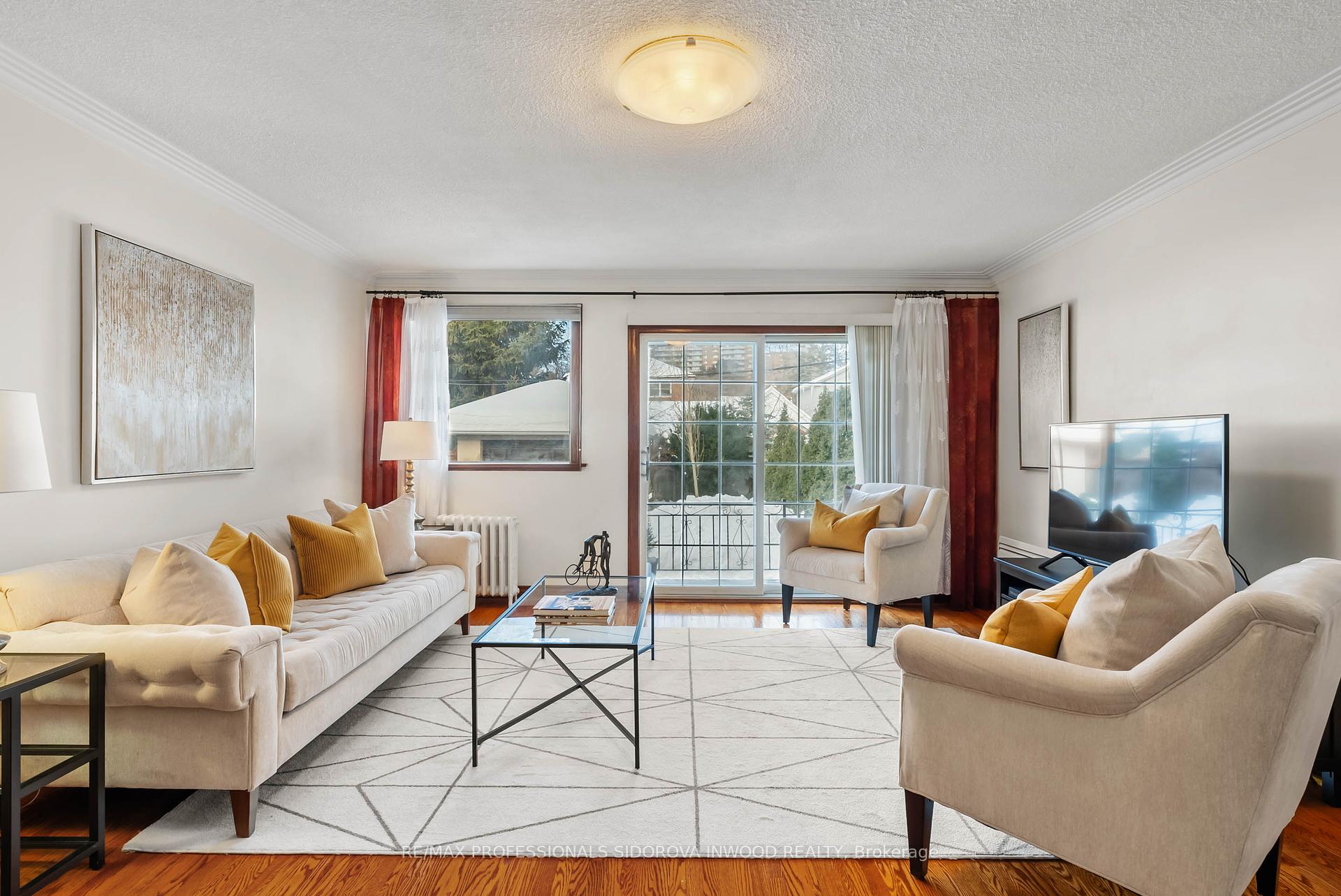Hi! This plugin doesn't seem to work correctly on your browser/platform.
Price
$1,525,000
Taxes:
$5,822.45
Occupancy by:
Owner
Address:
38 Warren Cres , Toronto, M6S 4S2, Toronto
Directions/Cross Streets:
St.Marks and Humbercrest
Rooms:
7
Rooms +:
2
Bedrooms:
3
Bedrooms +:
2
Washrooms:
3
Family Room:
T
Basement:
Full
Level/Floor
Room
Length(ft)
Width(ft)
Descriptions
Room
1 :
Main
Family Ro
18.30
15.19
Hardwood Floor, Fireplace, W/O To Garden
Room
2 :
Main
Kitchen
9.74
8.82
Ceramic Floor, Window, Stainless Steel Appl
Room
3 :
Main
Dining Ro
8.95
7.41
Hardwood Floor
Room
4 :
Main
Bedroom 3
13.68
10.23
Hardwood Floor, Formal Rm, Window
Room
5 :
Second
Library
12.92
10.66
Hardwood Floor, Skylight, Open Concept
Room
6 :
Second
Primary B
18.34
15.15
Hardwood Floor, Franklin Stove, Balcony
Room
7 :
Basement
Recreatio
15.78
11.38
Broadloom, Double Closet, Above Grade Window
Room
8 :
Basement
Den
17.71
14.60
Broadloom, 3 Pc Bath, W/O To Yard
No. of Pieces
Level
Washroom
1 :
3
Basement
Washroom
2 :
2
Main
Washroom
3 :
4
Second
Washroom
4 :
0
Washroom
5 :
0
Property Type:
Detached
Style:
2-Storey
Exterior:
Brick
Garage Type:
Detached
(Parking/)Drive:
Private
Drive Parking Spaces:
4
Parking Type:
Private
Parking Type:
Private
Pool:
None
Approximatly Age:
51-99
Approximatly Square Footage:
2000-2500
Property Features:
Fenced Yard
CAC Included:
N
Water Included:
N
Cabel TV Included:
N
Common Elements Included:
N
Heat Included:
N
Parking Included:
N
Condo Tax Included:
N
Building Insurance Included:
N
Fireplace/Stove:
Y
Heat Type:
Water
Central Air Conditioning:
Wall Unit(s
Central Vac:
N
Laundry Level:
Syste
Ensuite Laundry:
F
Sewers:
Sewer
Percent Down:
5
10
15
20
25
10
10
15
20
25
15
10
15
20
25
20
10
15
20
25
Down Payment
$
$
$
$
First Mortgage
$
$
$
$
CMHC/GE
$
$
$
$
Total Financing
$
$
$
$
Monthly P&I
$
$
$
$
Expenses
$
$
$
$
Total Payment
$
$
$
$
Income Required
$
$
$
$
This chart is for demonstration purposes only. Always consult a professional financial
advisor before making personal financial decisions.
Although the information displayed is believed to be accurate, no warranties or representations are made of any kind.
RE/MAX PROFESSIONALS SIDOROVA INWOOD REALTY
Jump To:
--Please select an Item--
Description
General Details
Room & Interior
Exterior
Utilities
Walk Score
Street View
Map and Direction
Book Showing
Email Friend
View Slide Show
View All Photos >
Affordability Chart
Mortgage Calculator
Add To Compare List
Private Website
Print This Page
At a Glance:
Type:
Freehold - Detached
Area:
Toronto
Municipality:
Toronto W02
Neighbourhood:
Lambton Baby Point
Style:
2-Storey
Lot Size:
x 110.00(Feet)
Approximate Age:
51-99
Tax:
$5,822.45
Maintenance Fee:
$0
Beds:
3+2
Baths:
3
Garage:
0
Fireplace:
Y
Air Conditioning:
Pool:
None
Locatin Map:
Listing added to compare list, click
here to view comparison
chart.
Inline HTML
Listing added to compare list,
click here to
view comparison chart.
Maria Tompson
Sales Representative
Your Company Name , Brokerage
Independently owned and operated.
sales@bestforagents.com


