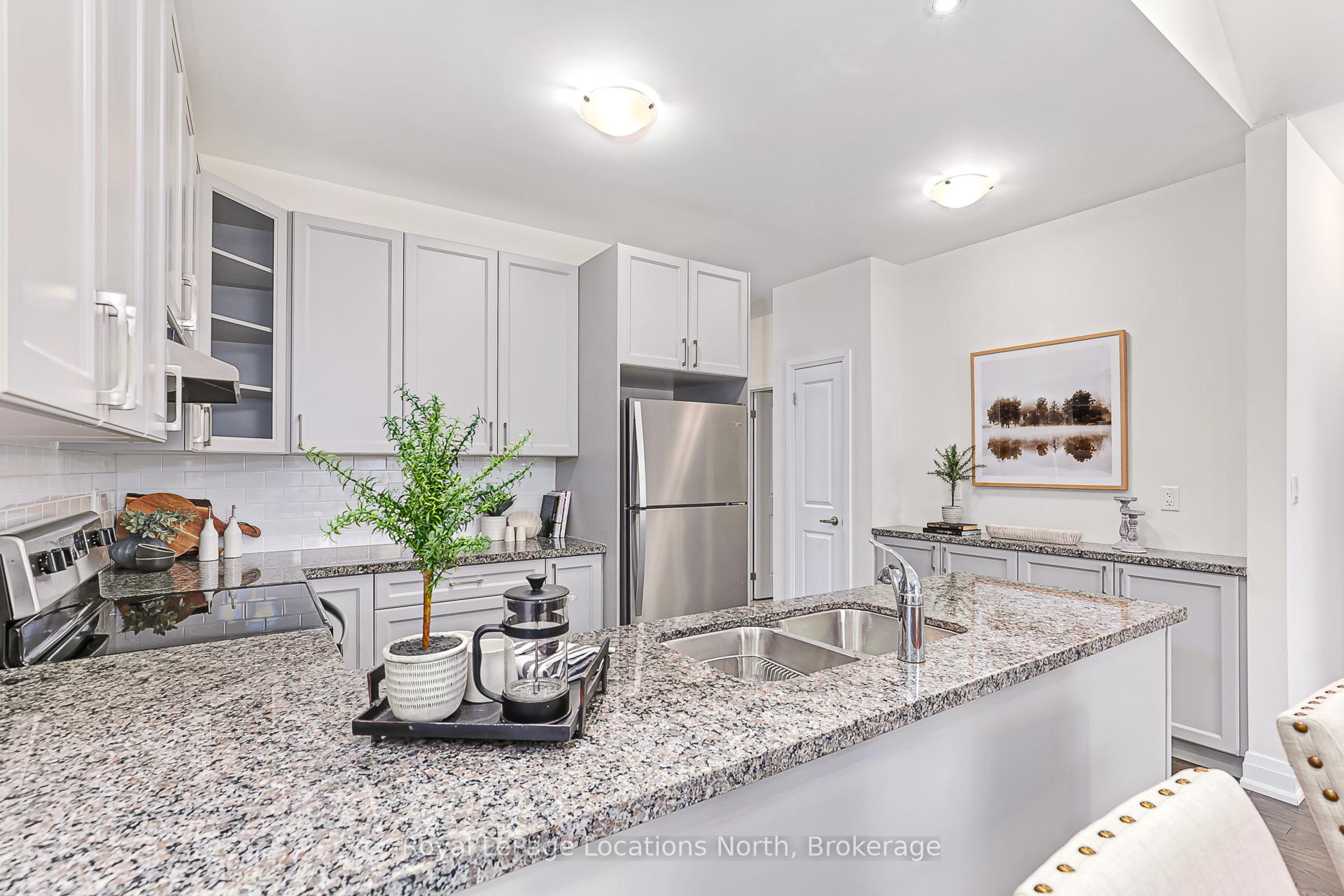Hi! This plugin doesn't seem to work correctly on your browser/platform.
Price
$935,000
Taxes:
$4,906.8
Maintenance Fee:
341.32
Address:
75 Kari Cres , Collingwood, L9Y 5B4, Ontario
Province/State:
Ontario
Condo Corporation No
Balmo
Level
Bun
Unit No
75
Directions/Cross Streets:
Harbour St W lft Kimberley Ln lft Kari Cres
Rooms:
10
Bedrooms:
2
Bedrooms +:
1
Washrooms:
3
Kitchens:
1
Family Room:
Y
Basement:
Full
Level/Floor
Room
Length(ft)
Width(ft)
Descriptions
Room
1 :
Main
Foyer
7.74
7.58
Room
2 :
Main
2nd Br
11.32
14.40
Room
3 :
Main
Laundry
10.50
6.17
Room
4 :
Main
Kitchen
13.91
9.25
Room
5 :
Main
Dining
16.99
8.43
Room
6 :
Main
Living
12.92
9.91
Room
7 :
Main
Prim Bdrm
12.33
14.33
Room
8 :
Main
Bathroom
0.00
0.00
4 Pc Bath
Room
9 :
Main
Bathroom
0.00
0.00
3 Pc Ensuite
Room
10 :
Lower
Utility
10.33
9.51
Room
11 :
Lower
Other
10.66
25.32
Room
12 :
Lower
Other
24.40
30.34
No. of Pieces
Level
Washroom
1 :
3
Main
Washroom
2 :
4
Main
Washroom
3 :
4
Lower
Property Type:
Other
Style:
Bungalow
Exterior:
Other
Garage Type:
Attached
Garage(/Parking)Space:
1
Drive Parking Spaces:
1
Parking Type:
Exclusive
Exposure:
W
Balcony:
None
Locker:
None
Pet Permited:
Restrict
Approximatly Square Footage:
2250-2499
Building Amenities:
Games Room
Property Features:
Cul De Sac
Common Elements Included:
Y
Parking Included:
Y
Fireplace/Stove:
Y
Heat Source:
Gas
Heat Type:
Forced Air
Central Air Conditioning:
Central Air
Central Vac:
N
Laundry Level:
Main
Percent Down:
5
10
15
20
25
10
10
15
20
25
15
10
15
20
25
20
10
15
20
25
Down Payment
$115
$230
$345
$460
First Mortgage
$2,185
$2,070
$1,955
$1,840
CMHC/GE
$60.09
$41.4
$34.21
$0
Total Financing
$2,245.09
$2,111.4
$1,989.21
$1,840
Monthly P&I
$9.62
$9.04
$8.52
$7.88
Expenses
$0
$0
$0
$0
Total Payment
$9.62
$9.04
$8.52
$7.88
Income Required
$360.58
$339.11
$319.49
$295.52
This chart is for demonstration purposes only. Always consult a professional financial
advisor before making personal financial decisions.
Although the information displayed is believed to be accurate, no warranties or representations are made of any kind.
Royal LePage Locations North
Jump To:
--Please select an Item--
Description
General Details
Room & Interior
Exterior
Utilities
Walk Score
Street View
Map and Direction
Book Showing
Email Friend
View Slide Show
View All Photos >
Virtual Tour
Affordability Chart
Mortgage Calculator
Add To Compare List
Private Website
Print This Page
At a Glance:
Type:
Condo - Other
Area:
Simcoe
Municipality:
Collingwood
Neighbourhood:
Collingwood
Style:
Bungalow
Lot Size:
x ()
Approximate Age:
Tax:
$4,906.8
Maintenance Fee:
$341.32
Beds:
2+1
Baths:
3
Garage:
1
Fireplace:
Y
Air Conditioning:
Pool:
Locatin Map:
Listing added to compare list, click
here to view comparison
chart.
Inline HTML
Listing added to compare list,
click here to
view comparison chart.
Maria Tompson
Sales Representative
Your Company Name , Brokerage
Independently owned and operated.
sales@bestforagents.com
Maria Tompson
Sales Representative
Your Company Name , Brokerage
Independently owned and operated.
Cell: 416-548-7854 | Office: 416-548-7854
Listing added to your favorite list


