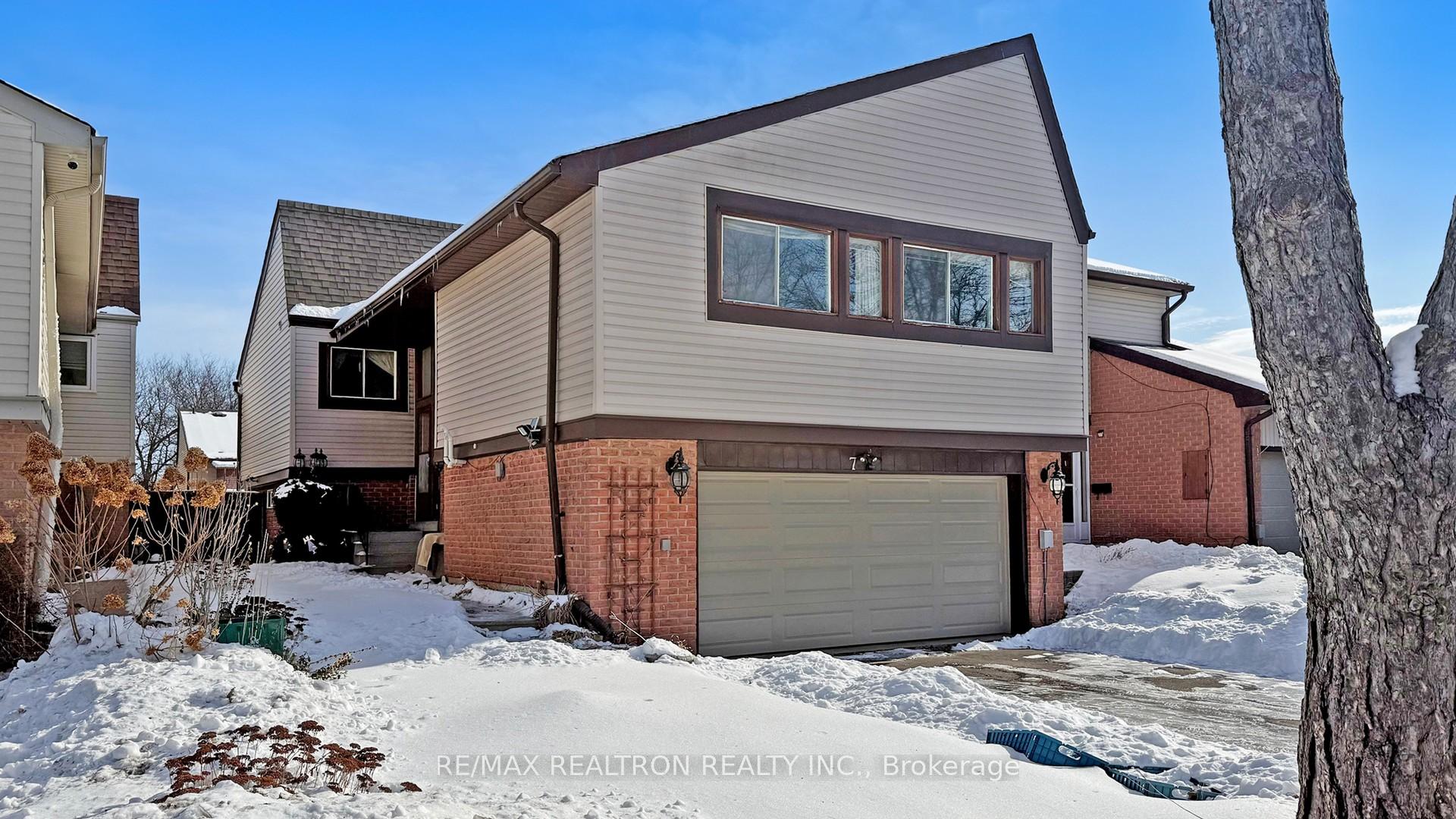Hi! This plugin doesn't seem to work correctly on your browser/platform.
Price
$1,088,000
Taxes:
$4,105.76
Assessment Year:
2025
Occupancy by:
Vacant
Address:
7 Roughfield Cres , Toronto, M1S 4K3, Toronto
Lot Size:
30.22
x
121
(Feet )
Directions/Cross Streets:
Finch & McCowan
Rooms:
6
Rooms +:
3
Bedrooms:
4
Bedrooms +:
2
Washrooms:
3
Kitchens:
1
Kitchens +:
1
Family Room:
F
Basement:
Apartment
Level/Floor
Room
Length(ft)
Width(ft)
Descriptions
Room
1 :
Main
Living Ro
0
0
Overlooks Backyard, Hardwood Floor
Room
2 :
Main
Kitchen
0
0
Family Size Kitchen, Eat-in Kitchen
Room
3 :
Main
Primary B
0
0
Large Closet, Large Window, Hardwood Floor
Room
4 :
Main
Bedroom 2
0
0
Double Closet, Large Window, Hardwood Floor
Room
5 :
Main
Bedroom 3
0
0
Double Closet, Large Window, Hardwood Floor
Room
6 :
Main
Bedroom 4
0
0
Double Closet, Large Window, Hardwood Floor
Room
7 :
Ground
Living Ro
0
0
W/O To Yard, Hardwood Floor, Combined w/Kitchen
Room
8 :
Ground
Kitchen
0
0
W/O To Yard, Hardwood Floor, Combined w/Living
Room
9 :
Ground
Bedroom
0
0
Large Window, Laminate, Closet
Room
10 :
Ground
Bedroom
0
0
Window, Laminate, Closet
Room
11 :
Ground
Laundry
0
0
No. of Pieces
Level
Washroom
1 :
4
Main
Washroom
2 :
3
Main
Washroom
3 :
3
Ground
Washroom
4 :
4
Main
Washroom
5 :
3
Main
Washroom
6 :
3
Ground
Washroom
7 :
0
Washroom
8 :
0
Washroom
9 :
4
Main
Washroom
10 :
3
Main
Washroom
11 :
3
Ground
Washroom
12 :
0
Washroom
13 :
0
Washroom
14 :
4
Main
Washroom
15 :
3
Main
Washroom
16 :
3
Ground
Washroom
17 :
0
Washroom
18 :
0
Property Type:
Semi-Detached
Style:
Bungalow-Raised
Exterior:
Brick
Garage Type:
Built-In
(Parking/)Drive:
Private
Drive Parking Spaces:
4
Parking Type:
Private
Parking Type:
Private
Pool:
None
CAC Included:
N
Water Included:
N
Cabel TV Included:
N
Common Elements Included:
N
Heat Included:
N
Parking Included:
N
Condo Tax Included:
N
Building Insurance Included:
N
Fireplace/Stove:
N
Heat Source:
Gas
Heat Type:
Forced Air
Central Air Conditioning:
Central Air
Central Vac:
N
Laundry Level:
Syste
Ensuite Laundry:
F
Sewers:
Sewer
Percent Down:
5
10
15
20
25
10
10
15
20
25
15
10
15
20
25
20
10
15
20
25
Down Payment
$
$
$
$
First Mortgage
$
$
$
$
CMHC/GE
$
$
$
$
Total Financing
$
$
$
$
Monthly P&I
$
$
$
$
Expenses
$
$
$
$
Total Payment
$
$
$
$
Income Required
$
$
$
$
This chart is for demonstration purposes only. Always consult a professional financial
advisor before making personal financial decisions.
Although the information displayed is believed to be accurate, no warranties or representations are made of any kind.
RE/MAX REALTRON REALTY INC.
Jump To:
--Please select an Item--
Description
General Details
Room & Interior
Exterior
Utilities
Walk Score
Street View
Map and Direction
Book Showing
Email Friend
View Slide Show
View All Photos >
Virtual Tour
Affordability Chart
Mortgage Calculator
Add To Compare List
Private Website
Print This Page
At a Glance:
Type:
Freehold - Semi-Detached
Area:
Toronto
Municipality:
Toronto E07
Neighbourhood:
Agincourt North
Style:
Bungalow-Raised
Lot Size:
30.22 x 121.00(Feet)
Approximate Age:
Tax:
$4,105.76
Maintenance Fee:
$0
Beds:
4+2
Baths:
3
Garage:
0
Fireplace:
N
Air Conditioning:
Pool:
None
Locatin Map:
Listing added to compare list, click
here to view comparison
chart.
Inline HTML
Listing added to compare list,
click here to
view comparison chart.
Maria Tompson
Sales Representative
Your Company Name , Brokerage
Independently owned and operated.
sales@bestforagents.com


