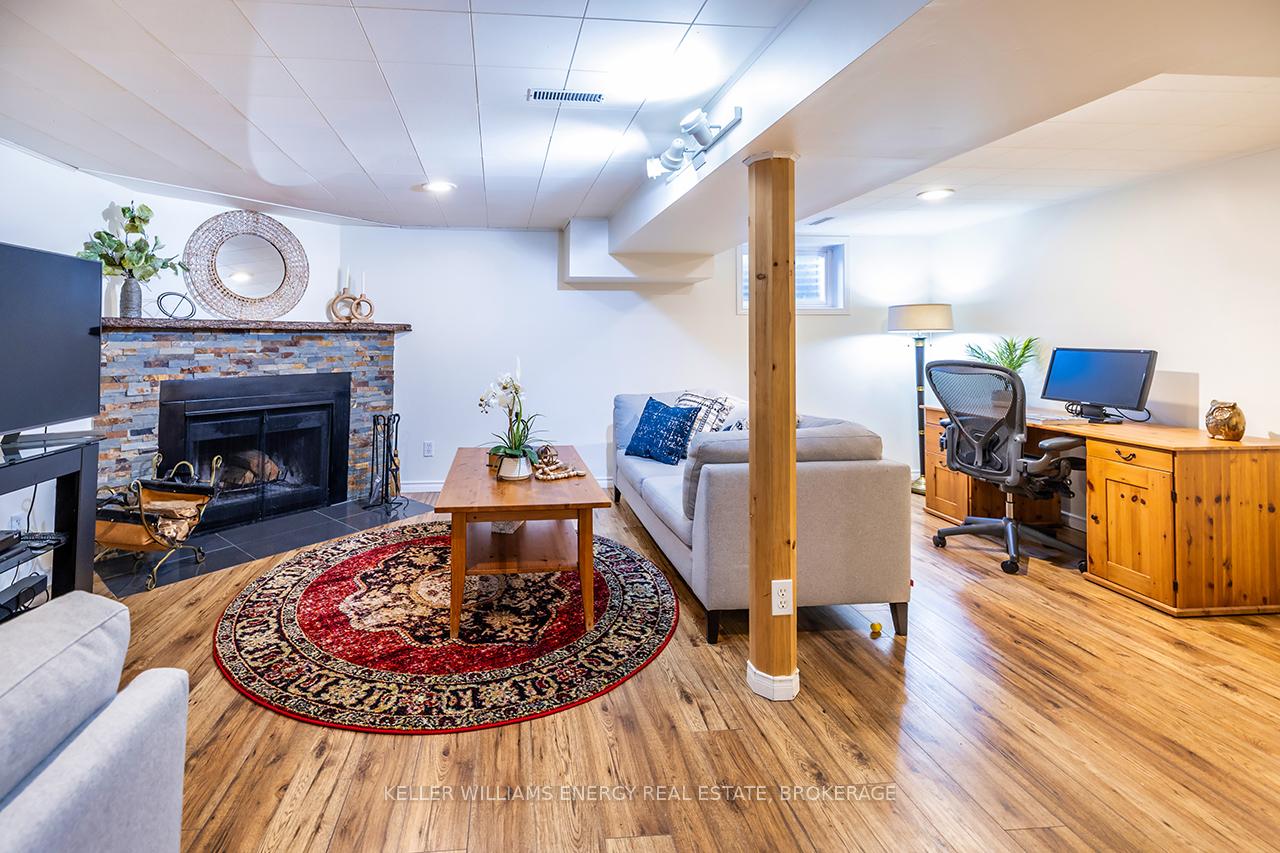Hi! This plugin doesn't seem to work correctly on your browser/platform.
Price
$978,888
Taxes:
$3,819
Occupancy by:
Owner
Address:
107 Bellefontaine Stre , Toronto, M1S 4E7, Toronto
Lot Size:
20.02
x
132.89
(Feet )
Directions/Cross Streets:
Kennedy Rd/ Finch Ave E
Rooms:
7
Rooms +:
1
Bedrooms:
3
Bedrooms +:
0
Washrooms:
2
Kitchens:
1
Family Room:
T
Basement:
Finished
Level/Floor
Room
Length(ft)
Width(ft)
Descriptions
Room
1 :
Main
Living Ro
16.01
11.48
Open Concept, Hardwood Floor, Walk-Out
Room
2 :
Main
Dining Ro
10.82
9.45
Open Concept, Hardwood Floor, Picture Window
Room
3 :
Main
Kitchen
9.71
8.36
Granite Counters, Backsplash, Stainless Steel Appl
Room
4 :
Main
Breakfast
5.15
10.04
Open Concept, Porcelain Floor
Room
5 :
Second
Primary B
18.83
16.99
Broadloom, Semi Ensuite, W/O To Balcony
Room
6 :
Second
Bedroom 2
12.96
9.51
Parquet, Double Closet, Overlooks Garden
Room
7 :
Second
Bedroom 3
12.96
9.25
Parquet, Double Closet, Overlooks Garden
Room
8 :
Lower
Recreatio
18.60
14.43
Laminate, Fireplace, Pot Lights
Room
9 :
Lower
Laundry
8.07
7.64
Tile Floor, Laundry Sink, B/I Shelves
No. of Pieces
Level
Washroom
1 :
2
Main
Washroom
2 :
4
2nd
Washroom
3 :
2
Main
Washroom
4 :
4
Second
Washroom
5 :
0
Washroom
6 :
0
Washroom
7 :
0
Washroom
8 :
2
Main
Washroom
9 :
4
Second
Washroom
10 :
0
Washroom
11 :
0
Washroom
12 :
0
Washroom
13 :
2
Main
Washroom
14 :
4
Second
Washroom
15 :
0
Washroom
16 :
0
Washroom
17 :
0
Washroom
18 :
2
Main
Washroom
19 :
4
Second
Washroom
20 :
0
Washroom
21 :
0
Washroom
22 :
0
Property Type:
Att/Row/Townhouse
Style:
2-Storey
Exterior:
Brick
Garage Type:
Attached
(Parking/)Drive:
Private
Drive Parking Spaces:
3
Parking Type:
Private
Parking Type:
Private
Pool:
None
Approximatly Age:
31-50
Approximatly Square Footage:
1100-1500
Property Features:
Fenced Yard
CAC Included:
N
Water Included:
N
Cabel TV Included:
N
Common Elements Included:
N
Heat Included:
N
Parking Included:
N
Condo Tax Included:
N
Building Insurance Included:
N
Fireplace/Stove:
Y
Heat Source:
Gas
Heat Type:
Forced Air
Central Air Conditioning:
Central Air
Central Vac:
N
Laundry Level:
Syste
Ensuite Laundry:
F
Sewers:
Sewer
Percent Down:
5
10
15
20
25
10
10
15
20
25
15
10
15
20
25
20
10
15
20
25
Down Payment
$48,944.4
$97,888.8
$146,833.2
$195,777.6
First Mortgage
$929,943.6
$880,999.2
$832,054.8
$783,110.4
CMHC/GE
$25,573.45
$17,619.98
$14,560.96
$0
Total Financing
$955,517.05
$898,619.18
$846,615.76
$783,110.4
Monthly P&I
$4,092.41
$3,848.72
$3,625.99
$3,354
Expenses
$0
$0
$0
$0
Total Payment
$4,092.41
$3,848.72
$3,625.99
$3,354
Income Required
$153,465.2
$144,326.86
$135,974.61
$125,775.04
This chart is for demonstration purposes only. Always consult a professional financial
advisor before making personal financial decisions.
Although the information displayed is believed to be accurate, no warranties or representations are made of any kind.
KELLER WILLIAMS ENERGY REAL ESTATE, BROKERAGE
Jump To:
--Please select an Item--
Description
General Details
Room & Interior
Exterior
Utilities
Walk Score
Street View
Map and Direction
Book Showing
Email Friend
View Slide Show
View All Photos >
Virtual Tour
Affordability Chart
Mortgage Calculator
Add To Compare List
Private Website
Print This Page
At a Glance:
Type:
Freehold - Att/Row/Townhouse
Area:
Toronto
Municipality:
Toronto E05
Neighbourhood:
L'Amoreaux
Style:
2-Storey
Lot Size:
20.02 x 132.89(Feet)
Approximate Age:
31-50
Tax:
$3,819
Maintenance Fee:
$0
Beds:
3
Baths:
2
Garage:
0
Fireplace:
Y
Air Conditioning:
Pool:
None
Locatin Map:
Listing added to compare list, click
here to view comparison
chart.
Inline HTML
Listing added to compare list,
click here to
view comparison chart.
Maria Tompson
Sales Representative
Your Company Name , Brokerage
Independently owned and operated.
sales@bestforagents.com


