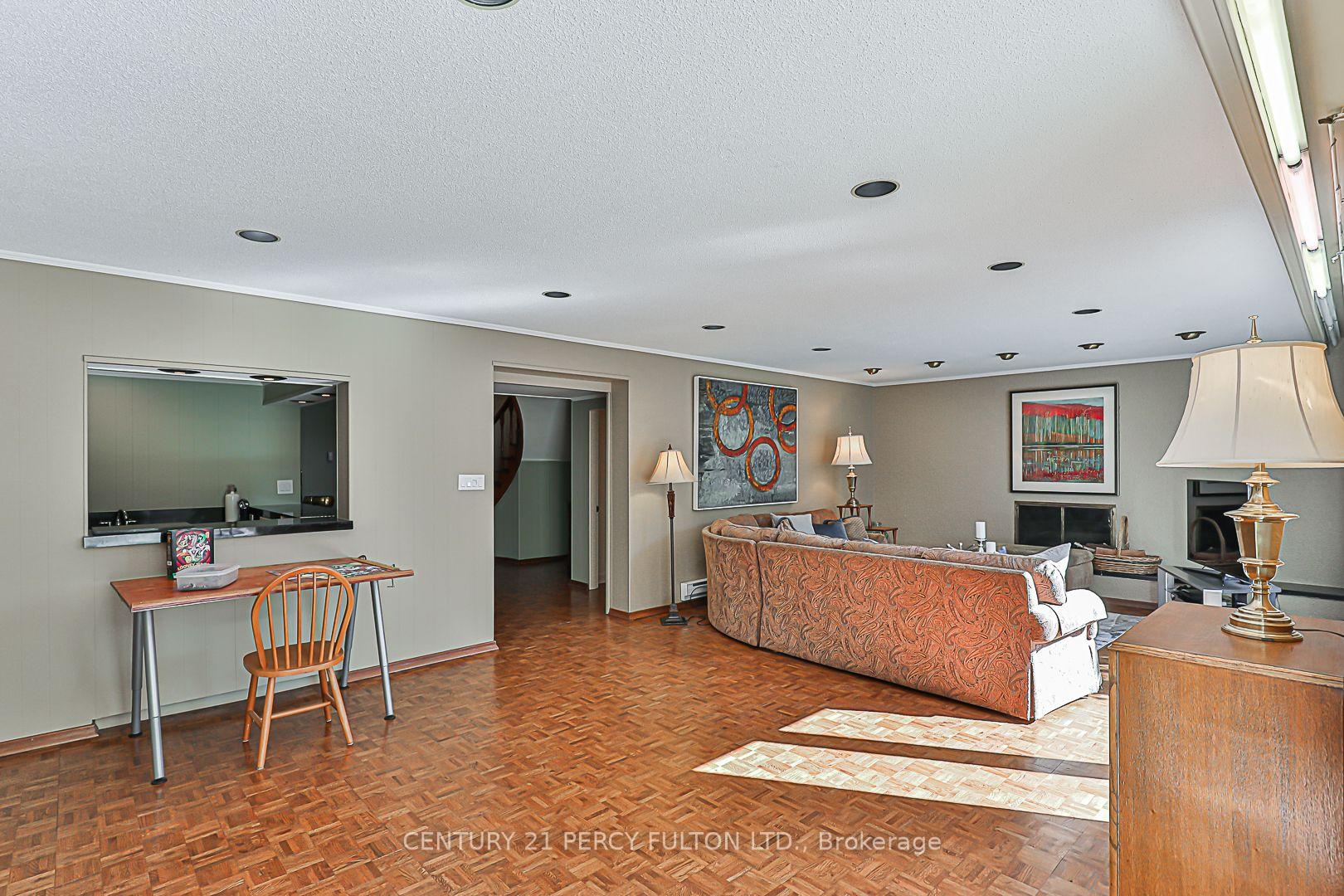Hi! This plugin doesn't seem to work correctly on your browser/platform.
Price
$3,498,000
Taxes:
$16,152.55
Occupancy by:
Owner
Address:
4 Page Aven , Toronto, M2K 2B2, Toronto
Directions/Cross Streets:
Burbank/Forest Grove
Rooms:
7
Rooms +:
6
Bedrooms:
2
Bedrooms +:
2
Washrooms:
4
Family Room:
F
Basement:
Finished wit
Level/Floor
Room
Length(ft)
Width(ft)
Descriptions
Room
1 :
Main
Foyer
11.48
7.22
Hardwood Floor, Circular Stairs
Room
2 :
Main
Living Ro
19.52
14.60
Picture Window, Hardwood Floor, Gas Fireplace
Room
3 :
Main
Dining Ro
16.07
12.14
Bay Window, Hardwood Floor
Room
4 :
Main
Kitchen
20.50
8.36
Stainless Steel Appl, Hardwood Floor, Renovated
Room
5 :
Main
Breakfast
13.28
8.20
Hardwood Floor, Sliding Doors, W/O To Deck
Room
6 :
Main
Primary B
14.60
12.96
Ensuite Bath, Hardwood Floor, Walk-In Closet(s)
Room
7 :
Main
Bedroom 2
13.78
12.14
Hardwood Floor, Closet, Window
Room
8 :
Lower
Family Ro
29.36
14.60
W/O To Patio, Fireplace, Above Grade Window
Room
9 :
Lower
Bedroom 3
14.60
12.46
Overlooks Backyard, Broadloom, Above Grade Window
Room
10 :
Lower
Bedroom 4
18.04
15.74
W/O To Patio, Sliding Doors
Room
11 :
Lower
Laundry
16.40
13.12
Tile Floor, Above Grade Window
Room
12 :
Lower
Other
14.27
12.63
W/O To Patio, Sliding Doors
No. of Pieces
Level
Washroom
1 :
3
Main
Washroom
2 :
4
Lower
Washroom
3 :
3
Lower
Washroom
4 :
0
Washroom
5 :
0
Washroom
6 :
3
Main
Washroom
7 :
4
Lower
Washroom
8 :
3
Lower
Washroom
9 :
0
Washroom
10 :
0
Washroom
11 :
3
Main
Washroom
12 :
4
Lower
Washroom
13 :
3
Lower
Washroom
14 :
0
Washroom
15 :
0
Washroom
16 :
3
Main
Washroom
17 :
4
Lower
Washroom
18 :
3
Lower
Washroom
19 :
0
Washroom
20 :
0
Washroom
21 :
3
Main
Washroom
22 :
4
Lower
Washroom
23 :
3
Lower
Washroom
24 :
0
Washroom
25 :
0
Property Type:
Detached
Style:
Bungalow
Exterior:
Brick
Garage Type:
Attached
(Parking/)Drive:
Circular D
Drive Parking Spaces:
4
Parking Type:
Circular D
Parking Type:
Circular D
Pool:
Inground
Other Structures:
Garden Shed
Approximatly Square Footage:
2500-3000
Property Features:
Fenced Yard
CAC Included:
N
Water Included:
N
Cabel TV Included:
N
Common Elements Included:
N
Heat Included:
N
Parking Included:
N
Condo Tax Included:
N
Building Insurance Included:
N
Fireplace/Stove:
Y
Heat Type:
Forced Air
Central Air Conditioning:
Central Air
Central Vac:
N
Laundry Level:
Syste
Ensuite Laundry:
F
Sewers:
Sewer
Percent Down:
5
10
15
20
25
10
10
15
20
25
15
10
15
20
25
20
10
15
20
25
Down Payment
$
$
$
$
First Mortgage
$
$
$
$
CMHC/GE
$
$
$
$
Total Financing
$
$
$
$
Monthly P&I
$
$
$
$
Expenses
$
$
$
$
Total Payment
$
$
$
$
Income Required
$
$
$
$
This chart is for demonstration purposes only. Always consult a professional financial
advisor before making personal financial decisions.
Although the information displayed is believed to be accurate, no warranties or representations are made of any kind.
CENTURY 21 PERCY FULTON LTD.
Jump To:
--Please select an Item--
Description
General Details
Room & Interior
Exterior
Utilities
Walk Score
Street View
Map and Direction
Book Showing
Email Friend
View Slide Show
View All Photos >
Virtual Tour
Affordability Chart
Mortgage Calculator
Add To Compare List
Private Website
Print This Page
At a Glance:
Type:
Freehold - Detached
Area:
Toronto
Municipality:
Toronto C15
Neighbourhood:
Bayview Village
Style:
Bungalow
Lot Size:
x 231.71(Feet)
Approximate Age:
Tax:
$16,152.55
Maintenance Fee:
$0
Beds:
2+2
Baths:
4
Garage:
0
Fireplace:
Y
Air Conditioning:
Pool:
Inground
Locatin Map:
Listing added to compare list, click
here to view comparison
chart.
Inline HTML
Listing added to compare list,
click here to
view comparison chart.
Maria Tompson
Sales Representative
Your Company Name , Brokerage
Independently owned and operated.
sales@bestforagents.com


