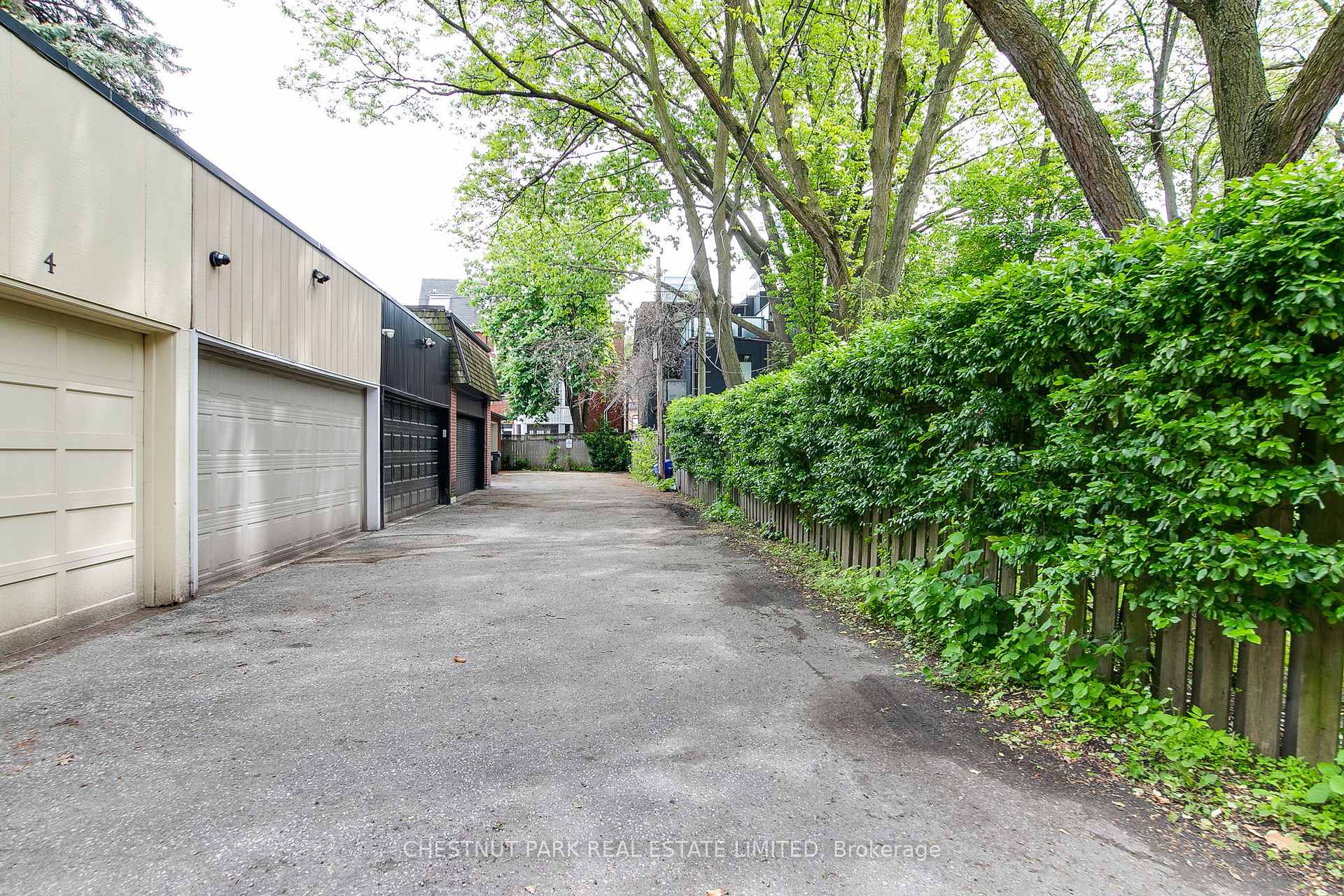Hi! This plugin doesn't seem to work correctly on your browser/platform.
Price
$4,295,000
Taxes:
$15,677.47
Occupancy by:
Owner
Address:
120 Hazelton Aven , Toronto, M5R 2E5, Toronto
Directions/Cross Streets:
Yorkville & Avenue Rd
Rooms:
8
Rooms +:
1
Bedrooms:
3
Bedrooms +:
0
Washrooms:
3
Family Room:
T
Basement:
Partially Fi
Level/Floor
Room
Length(ft)
Width(ft)
Descriptions
Room
1 :
Ground
Foyer
4.49
4.43
Slate Flooring
Room
2 :
Ground
Living Ro
21.09
15.48
Hardwood Floor, Gas Fireplace, Stained Glass
Room
3 :
Ground
Dining Ro
15.32
10.99
Hardwood Floor, Stained Glass, W/O To Deck
Room
4 :
Ground
Kitchen
22.66
10.17
Breakfast Area, Stainless Steel Appl, W/O To Garden
Room
5 :
Ground
Powder Ro
0
0
2 Pc Bath
Room
6 :
Second
Family Ro
21.25
15.48
Hardwood Floor, Gas Fireplace, Stained Glass
Room
7 :
Second
Bedroom 2
10.33
9.74
Double Closet, Broadloom, Overlooks Garden
Room
8 :
Second
Bedroom 3
10.17
9.74
Double Closet, Broadloom, Overlooks Garden
Room
9 :
Second
Bathroom
10.33
9.74
5 Pc Bath
Room
10 :
Third
Primary B
17.42
15.42
W/O To Deck, Skylight, Double Closet
Room
11 :
Third
Bathroom
9.84
9.09
4 Pc Ensuite, W/O To Deck, Separate Shower
Room
12 :
Basement
Recreatio
16.07
14.40
Broadloom, Above Grade Window
Room
13 :
Basement
Laundry
14.33
6.17
Laundry Sink
Room
14 :
Basement
Utility R
15.25
11.09
Room
15 :
Basement
Utility R
18.34
10.17
No. of Pieces
Level
Washroom
1 :
2
Ground
Washroom
2 :
5
Second
Washroom
3 :
4
Third
Washroom
4 :
0
Washroom
5 :
0
Washroom
6 :
2
Ground
Washroom
7 :
5
Second
Washroom
8 :
4
Third
Washroom
9 :
0
Washroom
10 :
0
Washroom
11 :
2
Ground
Washroom
12 :
5
Second
Washroom
13 :
4
Third
Washroom
14 :
0
Washroom
15 :
0
Property Type:
Semi-Detached
Style:
3-Storey
Exterior:
Brick
Garage Type:
Detached
Drive Parking Spaces:
2
Pool:
None
Approximatly Square Footage:
2500-3000
Property Features:
Arts Centre
CAC Included:
N
Water Included:
N
Cabel TV Included:
N
Common Elements Included:
N
Heat Included:
N
Parking Included:
N
Condo Tax Included:
N
Building Insurance Included:
N
Fireplace/Stove:
Y
Heat Type:
Forced Air
Central Air Conditioning:
Central Air
Central Vac:
Y
Laundry Level:
Syste
Ensuite Laundry:
F
Sewers:
Sewer
Percent Down:
5
10
15
20
25
10
10
15
20
25
15
10
15
20
25
20
10
15
20
25
Down Payment
$
$
$
$
First Mortgage
$
$
$
$
CMHC/GE
$
$
$
$
Total Financing
$
$
$
$
Monthly P&I
$
$
$
$
Expenses
$
$
$
$
Total Payment
$
$
$
$
Income Required
$
$
$
$
This chart is for demonstration purposes only. Always consult a professional financial
advisor before making personal financial decisions.
Although the information displayed is believed to be accurate, no warranties or representations are made of any kind.
CHESTNUT PARK REAL ESTATE LIMITED
Jump To:
--Please select an Item--
Description
General Details
Room & Interior
Exterior
Utilities
Walk Score
Street View
Map and Direction
Book Showing
Email Friend
View Slide Show
View All Photos >
Virtual Tour
Affordability Chart
Mortgage Calculator
Add To Compare List
Private Website
Print This Page
At a Glance:
Type:
Freehold - Semi-Detached
Area:
Toronto
Municipality:
Toronto C02
Neighbourhood:
Annex
Style:
3-Storey
Lot Size:
x 145.13(Feet)
Approximate Age:
Tax:
$15,677.47
Maintenance Fee:
$0
Beds:
3
Baths:
3
Garage:
0
Fireplace:
Y
Air Conditioning:
Pool:
None
Locatin Map:
Listing added to compare list, click
here to view comparison
chart.
Inline HTML
Listing added to compare list,
click here to
view comparison chart.
Maria Tompson
Sales Representative
Your Company Name , Brokerage
Independently owned and operated.
sales@bestforagents.com


