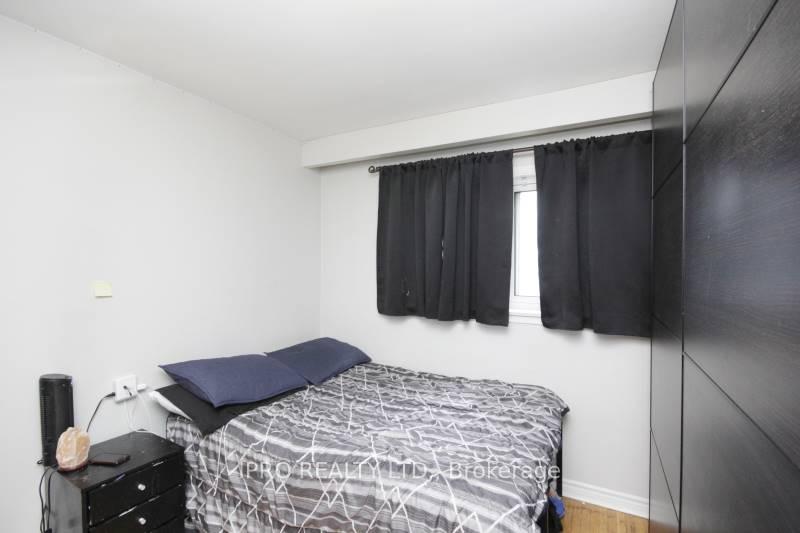Hi! This plugin doesn't seem to work correctly on your browser/platform.
Price
$999,900
Taxes:
$3,966.49
Occupancy by:
Owner
Address:
19 Dunsany Cres , Toronto, M9R 3W7, Toronto
Directions/Cross Streets:
Martingrove and The Westway
Rooms:
7
Rooms +:
4
Bedrooms:
4
Bedrooms +:
2
Washrooms:
3
Family Room:
F
Basement:
Finished
Level/Floor
Room
Length(ft)
Width(ft)
Descriptions
Room
1 :
Main
Kitchen
13.02
9.09
Glass Counter, Stainless Steel Appl, W/O To Yard
Room
2 :
Main
Dining Ro
16.83
10.04
Hardwood Floor, Overlooks Living, Picture Window
Room
3 :
Main
Living Ro
13.91
12.40
Hardwood Floor, Overlooks Dining, Picture Window
Room
4 :
Main
Bedroom 4
9.09
9.05
Hardwood Floor, Closet, Window
Room
5 :
Main
Bathroom
0
0
2 Pc Bath
Room
6 :
Main
Foyer
8.13
5.61
Overlooks Living
Room
7 :
Second
Primary B
12.00
9.09
Hardwood Floor, Closet, Window
Room
8 :
Second
Bedroom 2
11.02
7.05
Hardwood Floor, Closet, Window
Room
9 :
Second
Bedroom 3
10.10
8.13
Hardwood Floor, Closet, Window
Room
10 :
Second
Bathroom
0
0
3 Pc Bath
Room
11 :
Lower
Family Ro
19.98
11.02
Laminate, Above Grade Window, Gas Fireplace
Room
12 :
Basement
Bedroom 5
11.09
10.17
Laminate, Closet
Room
13 :
Basement
Bedroom
10.99
10.50
Laminate, Closet, Window
Room
14 :
Basement
Bathroom
0
0
3 Pc Bath
Room
15 :
Basement
Laundry
9.05
7.74
No. of Pieces
Level
Washroom
1 :
2
Main
Washroom
2 :
3
Second
Washroom
3 :
3
Basement
Washroom
4 :
0
Washroom
5 :
0
Washroom
6 :
2
Main
Washroom
7 :
3
Second
Washroom
8 :
3
Basement
Washroom
9 :
0
Washroom
10 :
0
Property Type:
Semi-Detached
Style:
2-Storey
Exterior:
Brick
Garage Type:
None
(Parking/)Drive:
Private
Drive Parking Spaces:
3
Parking Type:
Private
Parking Type:
Private
Pool:
None
Other Structures:
Shed
Approximatly Age:
51-99
Approximatly Square Footage:
1100-1500
Property Features:
Public Trans
CAC Included:
N
Water Included:
N
Cabel TV Included:
N
Common Elements Included:
N
Heat Included:
N
Parking Included:
N
Condo Tax Included:
N
Building Insurance Included:
N
Fireplace/Stove:
Y
Heat Type:
Forced Air
Central Air Conditioning:
Central Air
Central Vac:
N
Laundry Level:
Syste
Ensuite Laundry:
F
Elevator Lift:
False
Sewers:
Sewer
Percent Down:
5
10
15
20
25
10
10
15
20
25
15
10
15
20
25
20
10
15
20
25
Down Payment
$
$
$
$
First Mortgage
$
$
$
$
CMHC/GE
$
$
$
$
Total Financing
$
$
$
$
Monthly P&I
$
$
$
$
Expenses
$
$
$
$
Total Payment
$
$
$
$
Income Required
$
$
$
$
This chart is for demonstration purposes only. Always consult a professional financial
advisor before making personal financial decisions.
Although the information displayed is believed to be accurate, no warranties or representations are made of any kind.
IPRO REALTY LTD.
Jump To:
--Please select an Item--
Description
General Details
Room & Interior
Exterior
Utilities
Walk Score
Street View
Map and Direction
Book Showing
Email Friend
View Slide Show
View All Photos >
Virtual Tour
Affordability Chart
Mortgage Calculator
Add To Compare List
Private Website
Print This Page
At a Glance:
Type:
Freehold - Semi-Detached
Area:
Toronto
Municipality:
Toronto W09
Neighbourhood:
Willowridge-Martingrove-Richview
Style:
2-Storey
Lot Size:
x 125.00(Feet)
Approximate Age:
51-99
Tax:
$3,966.49
Maintenance Fee:
$0
Beds:
4+2
Baths:
3
Garage:
0
Fireplace:
Y
Air Conditioning:
Pool:
None
Locatin Map:
Listing added to compare list, click
here to view comparison
chart.
Inline HTML
Listing added to compare list,
click here to
view comparison chart.
Maria Tompson
Sales Representative
Your Company Name , Brokerage
Independently owned and operated.
sales@bestforagents.com


