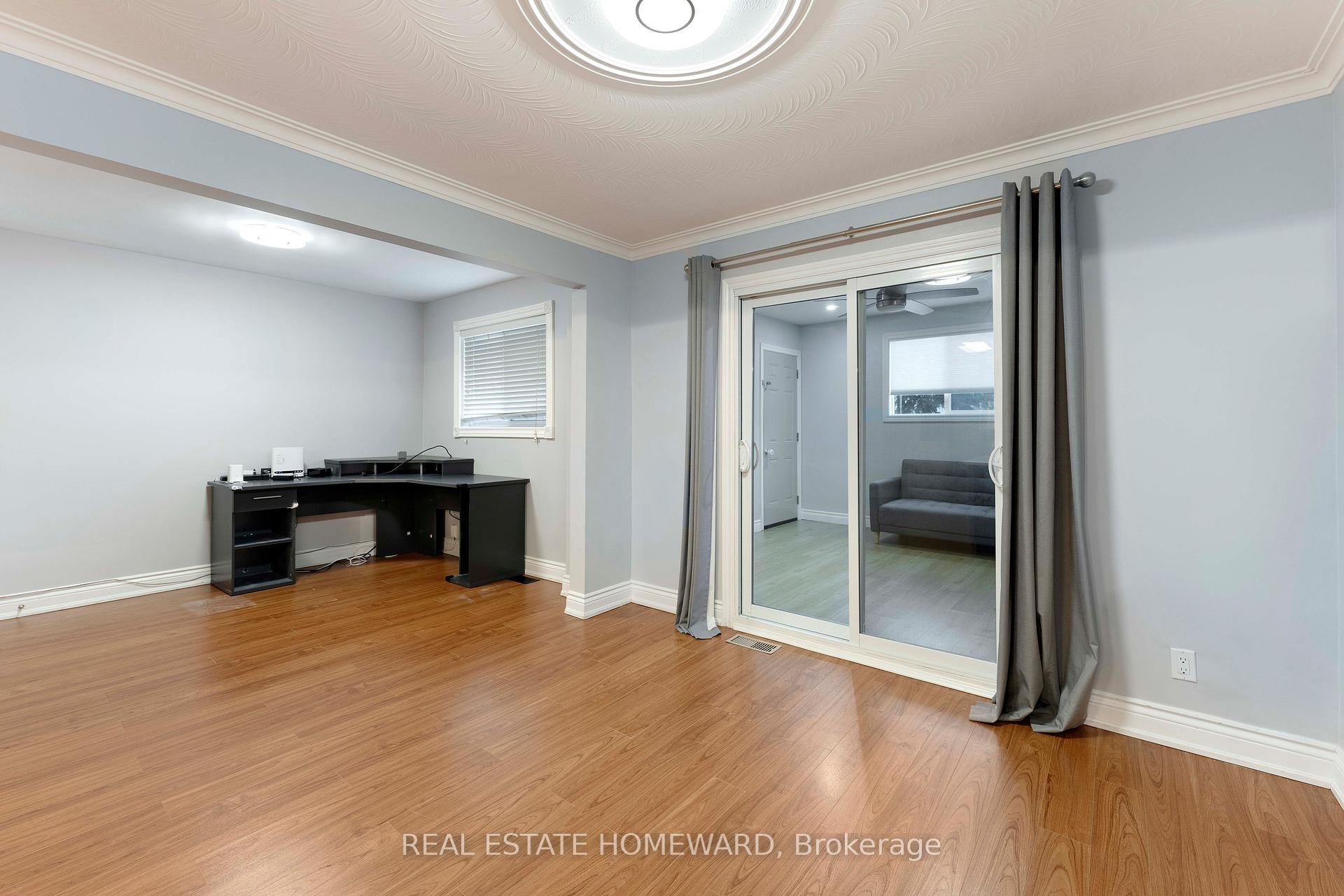Hi! This plugin doesn't seem to work correctly on your browser/platform.
Price
$908,000
Taxes:
$4,213
Assessment Year:
2024
Occupancy by:
Vacant
Address:
15A Davidson Aven , Toronto, M1K 1C2, Toronto
Directions/Cross Streets:
Danforth Rd & Kennedy Rd
Rooms:
9
Bedrooms:
3
Bedrooms +:
0
Washrooms:
3
Family Room:
F
Basement:
Finished
Level/Floor
Room
Length(ft)
Width(ft)
Descriptions
Room
1 :
Ground
Dining Ro
10.63
8.50
Hardwood Floor, Separate Room
Room
2 :
Ground
Kitchen
12.92
12.33
Hardwood Floor, Backsplash
Room
3 :
Ground
Living Ro
16.10
13.05
Hardwood Floor, Raised Room, Walk-Out
Room
4 :
Second
Primary B
13.55
10.04
Hardwood Floor, Closet, Window
Room
5 :
Second
Bedroom 2
16.07
10.50
Double Closet, Window, Hardwood Floor
Room
6 :
Second
Bedroom 3
11.78
9.32
B/I Closet, Hardwood Floor
Room
7 :
Basement
Recreatio
17.02
11.91
Broadloom, Double Closet
Room
8 :
Basement
Laundry
12.82
6.53
Above Grade Window
Room
9 :
Basement
Cold Room
4.07
12.99
Above Grade Window
No. of Pieces
Level
Washroom
1 :
4
Second
Washroom
2 :
4
Main
Washroom
3 :
2
Basement
Washroom
4 :
0
Washroom
5 :
0
Washroom
6 :
4
Second
Washroom
7 :
4
Main
Washroom
8 :
2
Basement
Washroom
9 :
0
Washroom
10 :
0
Property Type:
Semi-Detached
Style:
2-Storey
Exterior:
Brick
Garage Type:
Built-In
(Parking/)Drive:
Private
Drive Parking Spaces:
4
Parking Type:
Private
Parking Type:
Private
Pool:
None
Approximatly Square Footage:
1500-2000
CAC Included:
N
Water Included:
N
Cabel TV Included:
N
Common Elements Included:
N
Heat Included:
N
Parking Included:
N
Condo Tax Included:
N
Building Insurance Included:
N
Fireplace/Stove:
N
Heat Type:
Forced Air
Central Air Conditioning:
Central Air
Central Vac:
N
Laundry Level:
Syste
Ensuite Laundry:
F
Sewers:
Sewer
Percent Down:
5
10
15
20
25
10
10
15
20
25
15
10
15
20
25
20
10
15
20
25
Down Payment
$
$
$
$
First Mortgage
$
$
$
$
CMHC/GE
$
$
$
$
Total Financing
$
$
$
$
Monthly P&I
$
$
$
$
Expenses
$
$
$
$
Total Payment
$
$
$
$
Income Required
$
$
$
$
This chart is for demonstration purposes only. Always consult a professional financial
advisor before making personal financial decisions.
Although the information displayed is believed to be accurate, no warranties or representations are made of any kind.
REAL ESTATE HOMEWARD
Jump To:
--Please select an Item--
Description
General Details
Room & Interior
Exterior
Utilities
Walk Score
Street View
Map and Direction
Book Showing
Email Friend
View Slide Show
View All Photos >
Virtual Tour
Affordability Chart
Mortgage Calculator
Add To Compare List
Private Website
Print This Page
At a Glance:
Type:
Freehold - Semi-Detached
Area:
Toronto
Municipality:
Toronto E04
Neighbourhood:
Clairlea-Birchmount
Style:
2-Storey
Lot Size:
x 155.00(Feet)
Approximate Age:
Tax:
$4,213
Maintenance Fee:
$0
Beds:
3
Baths:
3
Garage:
0
Fireplace:
N
Air Conditioning:
Pool:
None
Locatin Map:
Listing added to compare list, click
here to view comparison
chart.
Inline HTML
Listing added to compare list,
click here to
view comparison chart.
Maria Tompson
Sales Representative
Your Company Name , Brokerage
Independently owned and operated.
sales@bestforagents.com


