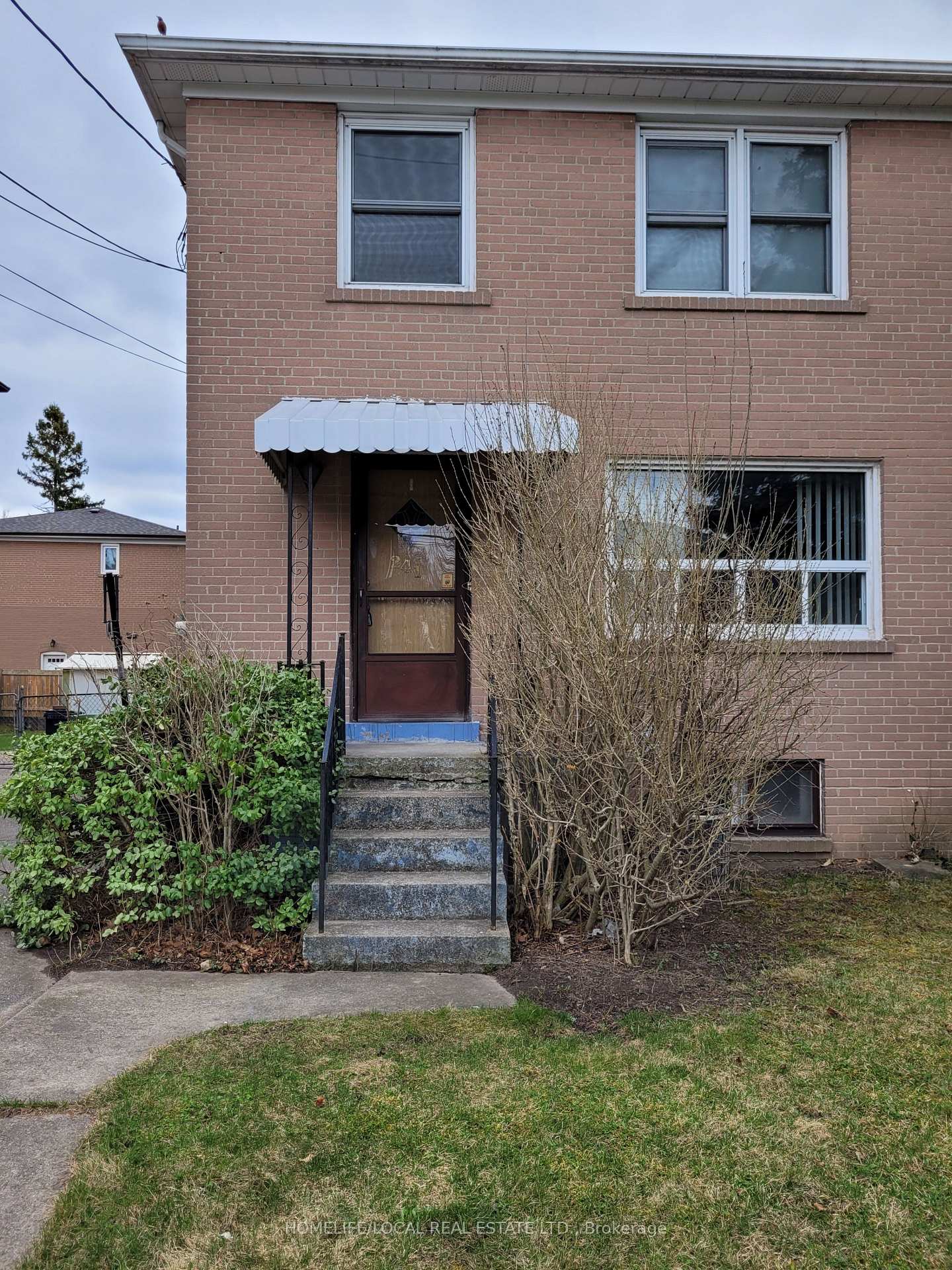Hi! This plugin doesn't seem to work correctly on your browser/platform.
Price
$849,888
Taxes:
$3,848.25
Occupancy by:
Owner
Address:
241 Eileen Aven , Toronto, M6N 1W5, Toronto
Directions/Cross Streets:
ST. CLAIR AVE.W AND SCARLETT RD.
Rooms:
7
Rooms +:
1
Bedrooms:
3
Bedrooms +:
0
Washrooms:
1
Family Room:
F
Basement:
Separate Ent
Level/Floor
Room
Length(ft)
Width(ft)
Descriptions
Room
1 :
Ground
Living Ro
15.15
12.76
Large Window, Hardwood Floor
Room
2 :
Ground
Dining Ro
11.81
8.82
W/O To Yard, Broadloom, Ceiling Fan(s)
Room
3 :
Ground
Kitchen
11.64
10.59
Eat-in Kitchen, Window
Room
4 :
Ground
Solarium
13.78
11.55
Large Window, W/O To Yard, Window
Room
5 :
Second
Bedroom
12.46
9.51
Broadloom, Closet
Room
6 :
Second
Bedroom 2
12.14
8.66
Broadloom, Closet, Window
Room
7 :
Second
Bedroom 3
9.94
8.79
Panelled, Closet, Window
Room
8 :
Basement
Recreatio
18.47
10.56
Panelled, Broadloom, Window
Room
9 :
Basement
Laundry
19.75
8.20
No. of Pieces
Level
Washroom
1 :
4
Second
Washroom
2 :
0
Washroom
3 :
0
Washroom
4 :
0
Washroom
5 :
0
Washroom
6 :
4
Second
Washroom
7 :
0
Washroom
8 :
0
Washroom
9 :
0
Washroom
10 :
0
Washroom
11 :
4
Second
Washroom
12 :
0
Washroom
13 :
0
Washroom
14 :
0
Washroom
15 :
0
Property Type:
Semi-Detached
Style:
2-Storey
Exterior:
Brick
Garage Type:
None
(Parking/)Drive:
Private
Drive Parking Spaces:
3
Parking Type:
Private
Parking Type:
Private
Pool:
None
Other Structures:
Garden Shed
Approximatly Square Footage:
1100-1500
Property Features:
Cul de Sac/D
CAC Included:
N
Water Included:
N
Cabel TV Included:
N
Common Elements Included:
N
Heat Included:
N
Parking Included:
N
Condo Tax Included:
N
Building Insurance Included:
N
Fireplace/Stove:
N
Heat Type:
Forced Air
Central Air Conditioning:
Central Air
Central Vac:
N
Laundry Level:
Syste
Ensuite Laundry:
F
Sewers:
Sewer
Percent Down:
5
10
15
20
25
10
10
15
20
25
15
10
15
20
25
20
10
15
20
25
Down Payment
$
$
$
$
First Mortgage
$
$
$
$
CMHC/GE
$
$
$
$
Total Financing
$
$
$
$
Monthly P&I
$
$
$
$
Expenses
$
$
$
$
Total Payment
$
$
$
$
Income Required
$
$
$
$
This chart is for demonstration purposes only. Always consult a professional financial
advisor before making personal financial decisions.
Although the information displayed is believed to be accurate, no warranties or representations are made of any kind.
HOMELIFE/LOCAL REAL ESTATE LTD.
Jump To:
--Please select an Item--
Description
General Details
Room & Interior
Exterior
Utilities
Walk Score
Street View
Map and Direction
Book Showing
Email Friend
View Slide Show
View All Photos >
Affordability Chart
Mortgage Calculator
Add To Compare List
Private Website
Print This Page
At a Glance:
Type:
Freehold - Semi-Detached
Area:
Toronto
Municipality:
Toronto W03
Neighbourhood:
Rockcliffe-Smythe
Style:
2-Storey
Lot Size:
x 100.00(Feet)
Approximate Age:
Tax:
$3,848.25
Maintenance Fee:
$0
Beds:
3
Baths:
1
Garage:
0
Fireplace:
N
Air Conditioning:
Pool:
None
Locatin Map:
Listing added to compare list, click
here to view comparison
chart.
Inline HTML
Listing added to compare list,
click here to
view comparison chart.
Maria Tompson
Sales Representative
Your Company Name , Brokerage
Independently owned and operated.
sales@bestforagents.com


