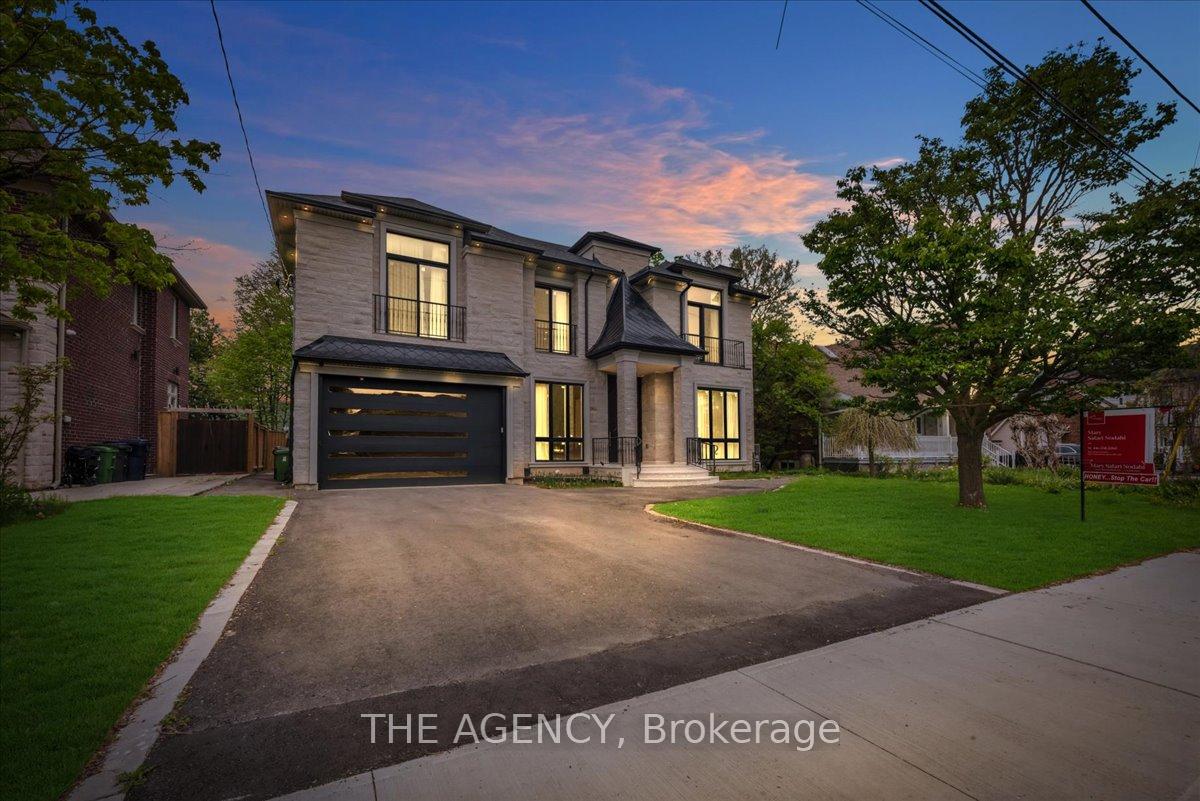Hi! This plugin doesn't seem to work correctly on your browser/platform.
Price
$2,999,888
Taxes:
$10,899.02
Occupancy by:
Owner
Address:
32 Devondale Aven , Toronto, M2R 2E2, Toronto
Directions/Cross Streets:
Finch & Bathurst
Rooms:
12
Rooms +:
6
Bedrooms:
4
Bedrooms +:
3
Washrooms:
8
Family Room:
T
Basement:
Apartment
Level/Floor
Room
Length(ft)
Width(ft)
Descriptions
Room
1 :
0
0
No. of Pieces
Level
Washroom
1 :
5
Second
Washroom
2 :
3
Second
Washroom
3 :
4
Sub-Base
Washroom
4 :
3
Sub-Base
Washroom
5 :
2
Main
Washroom
6 :
5
Second
Washroom
7 :
3
Second
Washroom
8 :
4
Sub-Base
Washroom
9 :
3
Sub-Base
Washroom
10 :
2
Main
Washroom
11 :
5
Second
Washroom
12 :
3
Second
Washroom
13 :
4
Sub-Base
Washroom
14 :
3
Sub-Base
Washroom
15 :
2
Main
Washroom
16 :
5
Second
Washroom
17 :
3
Second
Washroom
18 :
4
Sub-Base
Washroom
19 :
3
Sub-Base
Washroom
20 :
2
Main
Property Type:
Detached
Style:
2-Storey
Exterior:
Stone
Garage Type:
Built-In
(Parking/)Drive:
Private Do
Drive Parking Spaces:
5
Parking Type:
Private Do
Parking Type:
Private Do
Pool:
None
Approximatly Square Footage:
3500-5000
CAC Included:
N
Water Included:
N
Cabel TV Included:
N
Common Elements Included:
N
Heat Included:
N
Parking Included:
N
Condo Tax Included:
N
Building Insurance Included:
N
Fireplace/Stove:
Y
Heat Type:
Forced Air
Central Air Conditioning:
Central Air
Central Vac:
N
Laundry Level:
Syste
Ensuite Laundry:
F
Sewers:
Sewer
Percent Down:
5
10
15
20
25
10
10
15
20
25
15
10
15
20
25
20
10
15
20
25
Down Payment
$
$
$
$
First Mortgage
$
$
$
$
CMHC/GE
$
$
$
$
Total Financing
$
$
$
$
Monthly P&I
$
$
$
$
Expenses
$
$
$
$
Total Payment
$
$
$
$
Income Required
$
$
$
$
This chart is for demonstration purposes only. Always consult a professional financial
advisor before making personal financial decisions.
Although the information displayed is believed to be accurate, no warranties or representations are made of any kind.
THE AGENCY
Jump To:
--Please select an Item--
Description
General Details
Room & Interior
Exterior
Utilities
Walk Score
Street View
Map and Direction
Book Showing
Email Friend
View Slide Show
View All Photos >
Virtual Tour
Affordability Chart
Mortgage Calculator
Add To Compare List
Private Website
Print This Page
At a Glance:
Type:
Freehold - Detached
Area:
Toronto
Municipality:
Toronto C07
Neighbourhood:
Newtonbrook West
Style:
2-Storey
Lot Size:
x 121.80(Feet)
Approximate Age:
Tax:
$10,899.02
Maintenance Fee:
$0
Beds:
4+3
Baths:
8
Garage:
0
Fireplace:
Y
Air Conditioning:
Pool:
None
Locatin Map:
Listing added to compare list, click
here to view comparison
chart.
Inline HTML
Listing added to compare list,
click here to
view comparison chart.
Maria Tompson
Sales Representative
Your Company Name , Brokerage
Independently owned and operated.
sales@bestforagents.com
Maria Tompson
Sales Representative
Your Company Name , Brokerage
Independently owned and operated.
Cell: 416-548-7854 | Office: 416-548-7854
Listing added to your favorite list


