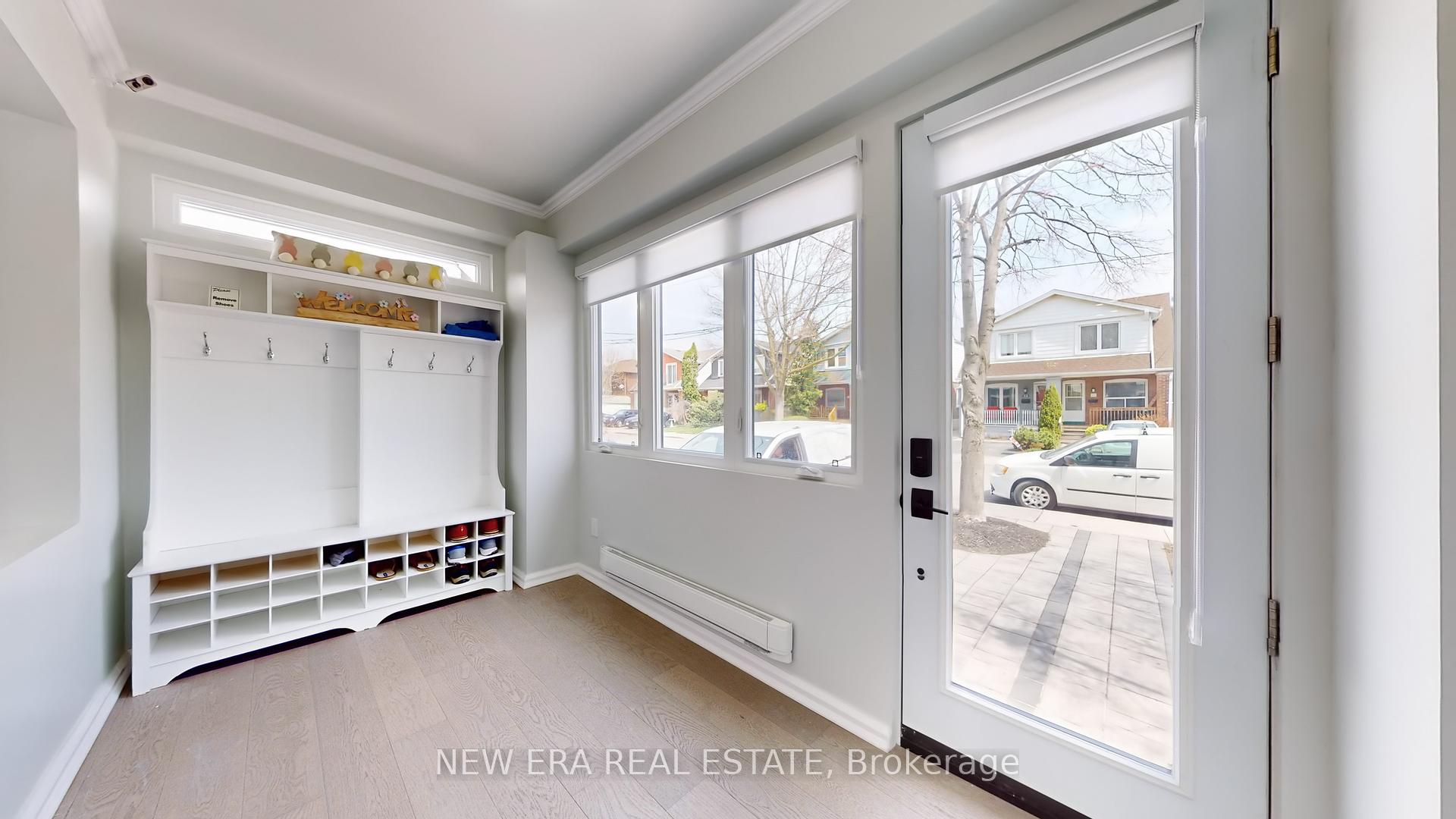Hi! This plugin doesn't seem to work correctly on your browser/platform.
Price
$1,399,000
Taxes:
$5,250
Occupancy by:
Owner
Address:
34 Kimbourne Aven , Toronto, M4J 4J2, Toronto
Directions/Cross Streets:
Greenwood/Sammon Ave
Rooms:
7
Rooms +:
2
Bedrooms:
3
Bedrooms +:
0
Washrooms:
3
Family Room:
F
Basement:
Full
Level/Floor
Room
Length(ft)
Width(ft)
Descriptions
Room
1 :
Main
Living Ro
19.68
12.14
Electric Fireplace, Hardwood Floor, B/I Shelves
Room
2 :
Main
Dining Ro
12.66
9.38
Hardwood Floor, LED Lighting, Crown Moulding
Room
3 :
Main
Kitchen
15.74
12.53
Skylight, Stainless Steel Appl, Quartz Counter
Room
4 :
Second
Primary B
13.78
10.30
B/I Shelves, Crown Moulding
Room
5 :
Second
Bedroom 2
13.94
7.15
Hardwood Floor, Window, Crown Moulding
Room
6 :
Second
Bedroom 3
12.04
7.05
Hardwood Floor, Crown Moulding, Window
Room
7 :
Basement
Recreatio
18.30
11.68
Laminate, Electric Fireplace, LED Lighting
Room
8 :
Basement
Laundry
0
0
No. of Pieces
Level
Washroom
1 :
5
Second
Washroom
2 :
4
Basement
Washroom
3 :
2
Main
Washroom
4 :
0
Washroom
5 :
0
Property Type:
Semi-Detached
Style:
2-Storey
Exterior:
Aluminum Siding
Garage Type:
None
(Parking/)Drive:
Front Yard
Drive Parking Spaces:
1
Parking Type:
Front Yard
Parking Type:
Front Yard
Pool:
None
Other Structures:
Garden Shed
Approximatly Square Footage:
1100-1500
Property Features:
Fenced Yard
CAC Included:
N
Water Included:
N
Cabel TV Included:
N
Common Elements Included:
N
Heat Included:
N
Parking Included:
N
Condo Tax Included:
N
Building Insurance Included:
N
Fireplace/Stove:
Y
Heat Type:
Forced Air
Central Air Conditioning:
Central Air
Central Vac:
N
Laundry Level:
Syste
Ensuite Laundry:
F
Sewers:
Sewer
Percent Down:
5
10
15
20
25
10
10
15
20
25
15
10
15
20
25
20
10
15
20
25
Down Payment
$
$
$
$
First Mortgage
$
$
$
$
CMHC/GE
$
$
$
$
Total Financing
$
$
$
$
Monthly P&I
$
$
$
$
Expenses
$
$
$
$
Total Payment
$
$
$
$
Income Required
$
$
$
$
This chart is for demonstration purposes only. Always consult a professional financial
advisor before making personal financial decisions.
Although the information displayed is believed to be accurate, no warranties or representations are made of any kind.
NEW ERA REAL ESTATE
Jump To:
--Please select an Item--
Description
General Details
Room & Interior
Exterior
Utilities
Walk Score
Street View
Map and Direction
Book Showing
Email Friend
View Slide Show
View All Photos >
Affordability Chart
Mortgage Calculator
Add To Compare List
Private Website
Print This Page
At a Glance:
Type:
Freehold - Semi-Detached
Area:
Toronto
Municipality:
Toronto E03
Neighbourhood:
Danforth Village-East York
Style:
2-Storey
Lot Size:
x 95.00(Feet)
Approximate Age:
Tax:
$5,250
Maintenance Fee:
$0
Beds:
3
Baths:
3
Garage:
0
Fireplace:
Y
Air Conditioning:
Pool:
None
Locatin Map:
Listing added to compare list, click
here to view comparison
chart.
Inline HTML
Listing added to compare list,
click here to
view comparison chart.
Maria Tompson
Sales Representative
Your Company Name , Brokerage
Independently owned and operated.
sales@bestforagents.com


