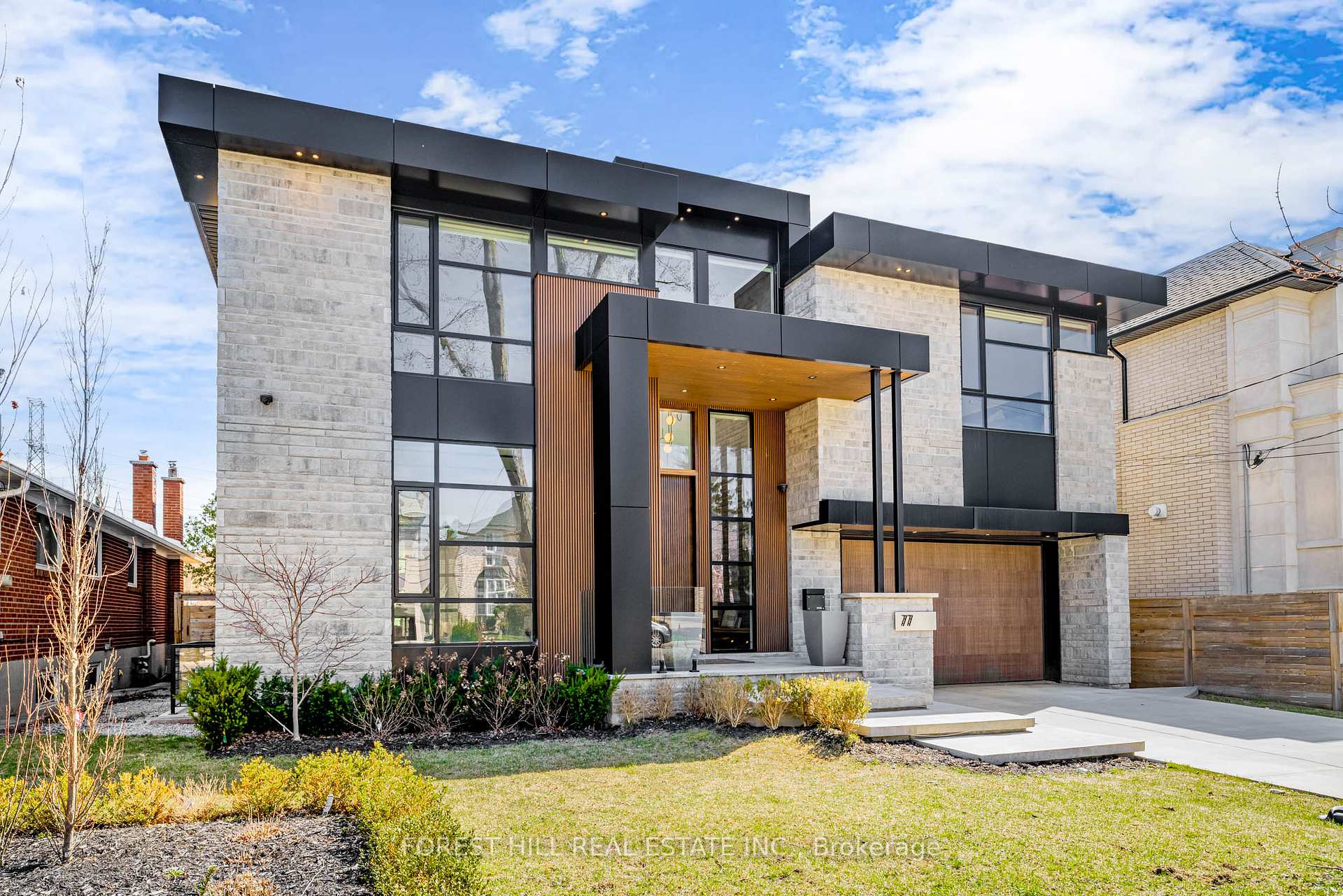Hi! This plugin doesn't seem to work correctly on your browser/platform.
Price
$4,880,000
Taxes:
$24,313
Occupancy by:
Owner
Address:
77 Risebrough Aven , Toronto, M2M 2E2, Toronto
Directions/Cross Streets:
w.Bayview Ave/S.Cummer Ave
Rooms:
11
Rooms +:
4
Bedrooms:
4
Bedrooms +:
1
Washrooms:
8
Family Room:
T
Basement:
Finished wit
Level/Floor
Room
Length(ft)
Width(ft)
Descriptions
Room
1 :
Main
Foyer
16.40
11.32
Elevator, Porcelain Floor
Room
2 :
Main
Library
15.09
11.51
Glass Doors, Porcelain Floor, B/I Bookcase
Room
3 :
Main
Living Ro
18.20
16.56
2 Way Fireplace, Window Floor to Ceil, Pot Lights
Room
4 :
Main
Dining Ro
15.12
13.68
Built-in Speakers, Combined w/Living, Open Concept
Room
5 :
Main
Kitchen
21.68
19.68
B/I Appliances, Centre Island, Combined w/Family
Room
6 :
Main
Kitchen
0
0
B/I Shelves, Hardwood Floor
Room
7 :
Main
Family Ro
25.42
15.81
2 Way Fireplace, W/O To Porch, Hardwood Floor
Room
8 :
Second
Primary B
17.97
17.74
6 Pc Ensuite, Built-in Speakers, Fireplace
Room
9 :
Second
Bedroom 2
13.51
13.45
4 Pc Ensuite, Hardwood Floor, Built-in Speakers
Room
10 :
Second
Bedroom 3
14.99
12.50
3 Pc Ensuite, Built-in Speakers, Hardwood Floor
Room
11 :
Second
Bedroom 4
13.97
12.99
3 Pc Ensuite, Hardwood Floor, Built-in Speakers
Room
12 :
Second
Laundry
0
0
Laundry Sink, Pantry
Room
13 :
Lower
Recreatio
34.44
31.00
Heated Floor, Wet Bar, W/O To Yard
Room
14 :
Lower
Exercise
17.71
15.74
3 Pc Ensuite, Sauna, Cushion Floor
Room
15 :
Lower
Bedroom
13.09
9.84
3 Pc Ensuite, Broadloom, Window
No. of Pieces
Level
Washroom
1 :
6
Second
Washroom
2 :
4
Second
Washroom
3 :
3
Second
Washroom
4 :
3
Basement
Washroom
5 :
2
Washroom
6 :
6
Second
Washroom
7 :
4
Second
Washroom
8 :
3
Second
Washroom
9 :
3
Basement
Washroom
10 :
2
Property Type:
Detached
Style:
2-Storey
Exterior:
Stone
Garage Type:
Built-In
(Parking/)Drive:
Private
Drive Parking Spaces:
6
Parking Type:
Private
Parking Type:
Private
Pool:
None
Approximatly Age:
0-5
Approximatly Square Footage:
5000 +
Property Features:
School
CAC Included:
N
Water Included:
N
Cabel TV Included:
N
Common Elements Included:
N
Heat Included:
N
Parking Included:
N
Condo Tax Included:
N
Building Insurance Included:
N
Fireplace/Stove:
Y
Heat Type:
Forced Air
Central Air Conditioning:
Central Air
Central Vac:
Y
Laundry Level:
Syste
Ensuite Laundry:
F
Sewers:
Sewer
Utilities-Cable:
A
Utilities-Hydro:
Y
Percent Down:
5
10
15
20
25
10
10
15
20
25
15
10
15
20
25
20
10
15
20
25
Down Payment
$
$
$
$
First Mortgage
$
$
$
$
CMHC/GE
$
$
$
$
Total Financing
$
$
$
$
Monthly P&I
$
$
$
$
Expenses
$
$
$
$
Total Payment
$
$
$
$
Income Required
$
$
$
$
This chart is for demonstration purposes only. Always consult a professional financial
advisor before making personal financial decisions.
Although the information displayed is believed to be accurate, no warranties or representations are made of any kind.
FOREST HILL REAL ESTATE INC.
Jump To:
--Please select an Item--
Description
General Details
Room & Interior
Exterior
Utilities
Walk Score
Street View
Map and Direction
Book Showing
Email Friend
View Slide Show
View All Photos >
Virtual Tour
Affordability Chart
Mortgage Calculator
Add To Compare List
Private Website
Print This Page
At a Glance:
Type:
Freehold - Detached
Area:
Toronto
Municipality:
Toronto C14
Neighbourhood:
Newtonbrook East
Style:
2-Storey
Lot Size:
x 201.67(Feet)
Approximate Age:
0-5
Tax:
$24,313
Maintenance Fee:
$0
Beds:
4+1
Baths:
8
Garage:
0
Fireplace:
Y
Air Conditioning:
Pool:
None
Locatin Map:
Listing added to compare list, click
here to view comparison
chart.
Inline HTML
Listing added to compare list,
click here to
view comparison chart.
Maria Tompson
Sales Representative
Your Company Name , Brokerage
Independently owned and operated.
sales@bestforagents.com


