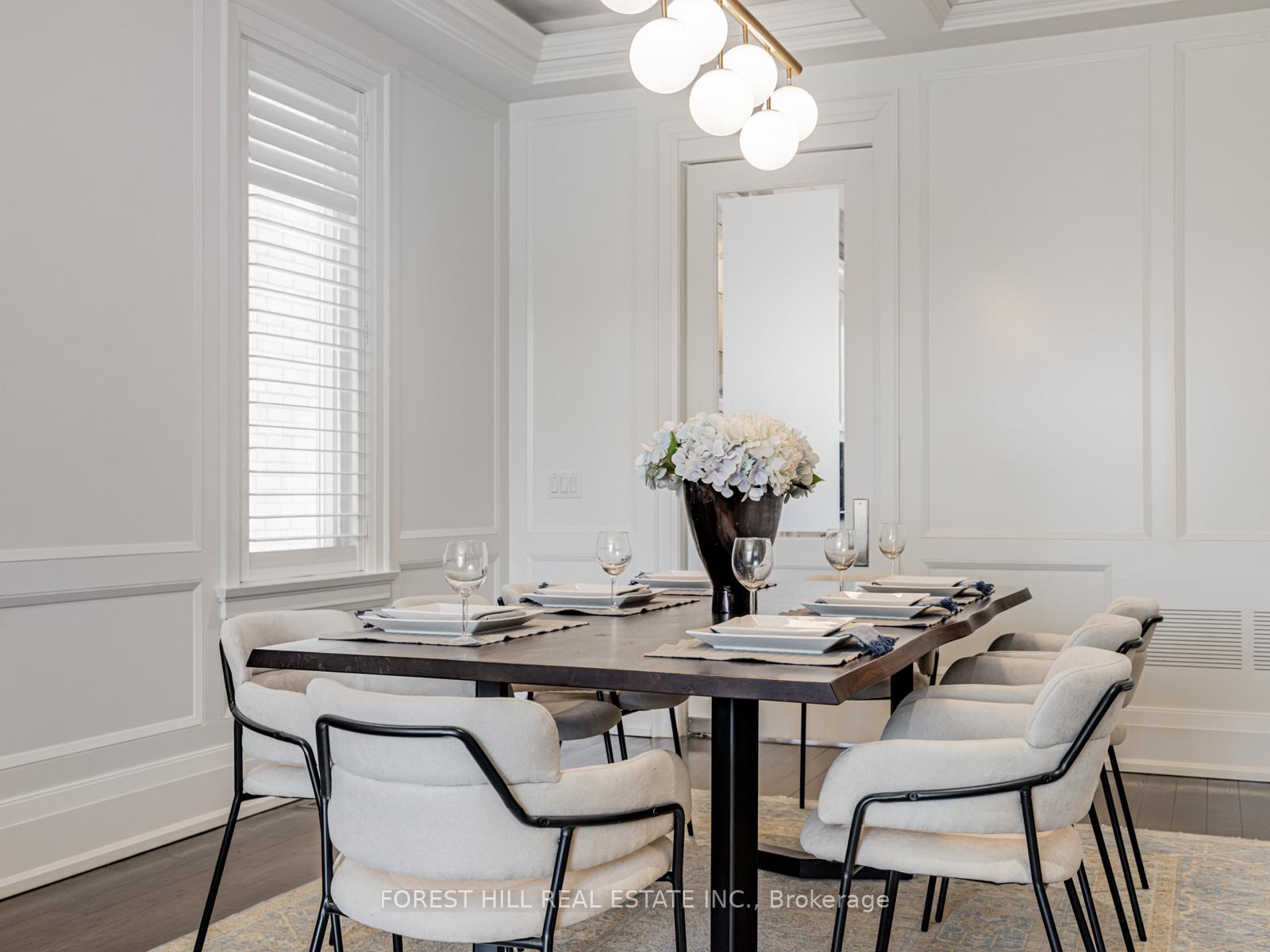Hi! This plugin doesn't seem to work correctly on your browser/platform.
Price
$3,588,000
Taxes:
$17,960.9
Occupancy by:
Owner
Address:
276 Dunview Aven , Toronto, M2N 4J5, Toronto
Directions/Cross Streets:
W.Bayview Ave/S.Finch Ave
Rooms:
10
Rooms +:
3
Bedrooms:
5
Bedrooms +:
2
Washrooms:
7
Family Room:
T
Basement:
Finished wit
Level/Floor
Room
Length(ft)
Width(ft)
Descriptions
Room
1 :
Main
Living Ro
17.06
12.04
Gas Fireplace, Hardwood Floor, Bay Window
Room
2 :
Main
Dining Ro
17.06
13.45
Panelled, Hardwood Floor, Coffered Ceiling(s)
Room
3 :
Main
Kitchen
14.92
13.74
B/I Appliances, Centre Island, Built-in Speakers
Room
4 :
Main
Breakfast
12.17
6.72
Hardwood Floor, W/O To Yard, Dropped Ceiling
Room
5 :
Main
Family Ro
17.06
13.02
Hardwood Floor, Coffered Ceiling(s), B/I Shelves
Room
6 :
In Between
Library
16.20
11.58
Hardwood Floor, 2 Pc Ensuite, B/I Bookcase
Room
7 :
Second
Primary B
21.16
16.01
Fireplace, Walk-In Closet(s), 7 Pc Ensuite
Room
8 :
Second
Bedroom 2
13.28
13.25
Hardwood Floor, Closet, 4 Pc Ensuite
Room
9 :
Second
Bedroom 3
17.12
12.07
Hardwood Floor, Closet, 4 Pc Ensuite
Room
10 :
Second
Bedroom 4
15.09
12.89
Hardwood Floor, Closet, 4 Pc Ensuite
Room
11 :
Second
Laundry
6.72
6.72
Ceramic Floor
Room
12 :
Basement
Bedroom 5
12.82
11.61
Closet, 3 Pc Bath, Hardwood Floor
Room
13 :
Basement
Recreatio
15.61
33.36
Wet Bar, Hardwood Floor, Fireplace
Room
14 :
Basement
Exercise
13.45
11.58
Hardwood Floor, Sauna, Pot Lights
No. of Pieces
Level
Washroom
1 :
2
Main
Washroom
2 :
4
Second
Washroom
3 :
7
Second
Washroom
4 :
3
Basement
Washroom
5 :
2
Upper
Property Type:
Detached
Style:
2-Storey
Exterior:
Stone
Garage Type:
Detached
(Parking/)Drive:
Private
Drive Parking Spaces:
4
Parking Type:
Private
Parking Type:
Private
Pool:
Outdoor
Approximatly Square Footage:
3500-5000
Property Features:
Public Trans
CAC Included:
N
Water Included:
N
Cabel TV Included:
N
Common Elements Included:
N
Heat Included:
N
Parking Included:
N
Condo Tax Included:
N
Building Insurance Included:
N
Fireplace/Stove:
Y
Heat Type:
Forced Air
Central Air Conditioning:
Central Air
Central Vac:
Y
Laundry Level:
Syste
Ensuite Laundry:
F
Elevator Lift:
False
Sewers:
Sewer
Utilities-Cable:
A
Utilities-Hydro:
Y
Percent Down:
5
10
15
20
25
10
10
15
20
25
15
10
15
20
25
20
10
15
20
25
Down Payment
$
$
$
$
First Mortgage
$
$
$
$
CMHC/GE
$
$
$
$
Total Financing
$
$
$
$
Monthly P&I
$
$
$
$
Expenses
$
$
$
$
Total Payment
$
$
$
$
Income Required
$
$
$
$
This chart is for demonstration purposes only. Always consult a professional financial
advisor before making personal financial decisions.
Although the information displayed is believed to be accurate, no warranties or representations are made of any kind.
FOREST HILL REAL ESTATE INC.
Jump To:
--Please select an Item--
Description
General Details
Room & Interior
Exterior
Utilities
Walk Score
Street View
Map and Direction
Book Showing
Email Friend
View Slide Show
View All Photos >
Affordability Chart
Mortgage Calculator
Add To Compare List
Private Website
Print This Page
At a Glance:
Type:
Freehold - Detached
Area:
Toronto
Municipality:
Toronto C14
Neighbourhood:
Willowdale East
Style:
2-Storey
Lot Size:
x 135.66(Feet)
Approximate Age:
Tax:
$17,960.9
Maintenance Fee:
$0
Beds:
5+2
Baths:
7
Garage:
0
Fireplace:
Y
Air Conditioning:
Pool:
Outdoor
Locatin Map:
Listing added to compare list, click
here to view comparison
chart.
Inline HTML
Listing added to compare list,
click here to
view comparison chart.
Maria Tompson
Sales Representative
Your Company Name , Brokerage
Independently owned and operated.
sales@bestforagents.com


