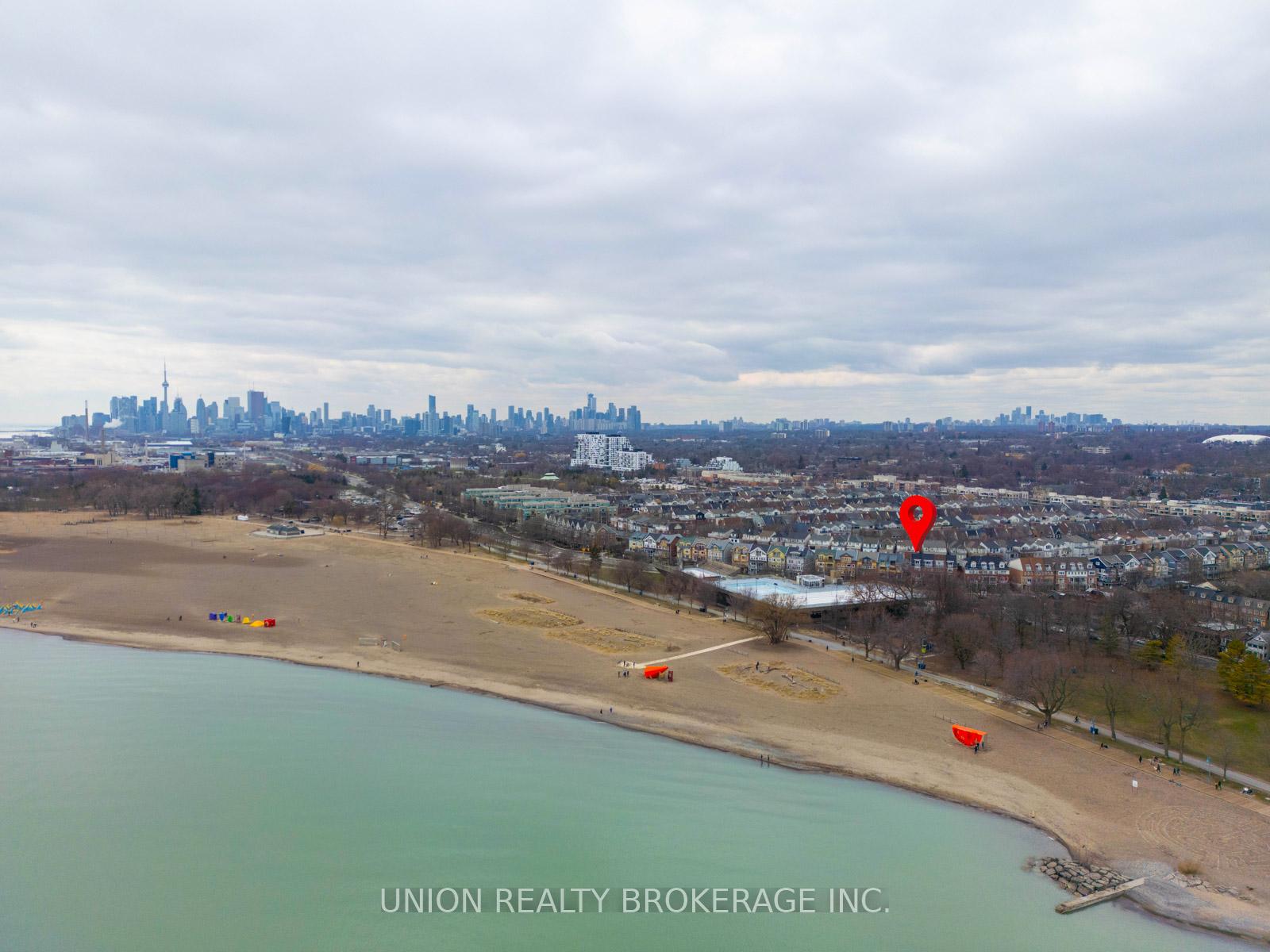Hi! This plugin doesn't seem to work correctly on your browser/platform.
Price
$1,489,000
Taxes:
$6,237
Occupancy by:
Vacant
Address:
1872 Lake Shore Boul East , Toronto, M4L 6S8, Toronto
Directions/Cross Streets:
Woodbine/Queen
Rooms:
6
Rooms +:
2
Bedrooms:
3
Bedrooms +:
1
Washrooms:
3
Family Room:
T
Basement:
Finished
Level/Floor
Room
Length(ft)
Width(ft)
Descriptions
Room
1 :
Main
Kitchen
16.27
13.97
Updated, Ceramic Floor, W/O To Terrace
Room
2 :
Main
Dining Ro
12.17
10.53
Open Concept, Overlook Water, Hardwood Floor
Room
3 :
Main
Living Ro
10.56
13.97
Open Concept, Overlook Water, Hardwood Floor
Room
4 :
Second
Primary B
13.15
11.55
His and Hers Closets, 5 Pc Ensuite, Overlook Water
Room
5 :
Third
Bedroom 2
12.27
14.01
Double Closet
Room
6 :
Third
Bedroom 3
11.18
11.74
Double Closet, W/O To Balcony, Overlook Water
Room
7 :
Lower
Family Ro
10.96
9.97
Combined w/Br, Laminate, Overlook Water
Room
8 :
Lower
Other
14.17
8.56
Combined w/Living, 4 Pc Bath, Laminate
Room
9 :
Lower
Other
6.59
13.48
Wet Bar, Ceramic Floor
No. of Pieces
Level
Washroom
1 :
5
Second
Washroom
2 :
4
Third
Washroom
3 :
4
Basement
Washroom
4 :
0
Washroom
5 :
0
Property Type:
Att/Row/Townhouse
Style:
3-Storey
Exterior:
Brick Veneer
Garage Type:
Detached
(Parking/)Drive:
Private, L
Drive Parking Spaces:
0
Parking Type:
Private, L
Parking Type:
Private
Parking Type:
Lane
Pool:
None
Approximatly Square Footage:
2000-2500
Property Features:
Beach
CAC Included:
N
Water Included:
N
Cabel TV Included:
N
Common Elements Included:
N
Heat Included:
N
Parking Included:
N
Condo Tax Included:
N
Building Insurance Included:
N
Fireplace/Stove:
N
Heat Type:
Forced Air
Central Air Conditioning:
Central Air
Central Vac:
N
Laundry Level:
Syste
Ensuite Laundry:
F
Sewers:
Sewer
Percent Down:
5
10
15
20
25
10
10
15
20
25
15
10
15
20
25
20
10
15
20
25
Down Payment
$
$
$
$
First Mortgage
$
$
$
$
CMHC/GE
$
$
$
$
Total Financing
$
$
$
$
Monthly P&I
$
$
$
$
Expenses
$
$
$
$
Total Payment
$
$
$
$
Income Required
$
$
$
$
This chart is for demonstration purposes only. Always consult a professional financial
advisor before making personal financial decisions.
Although the information displayed is believed to be accurate, no warranties or representations are made of any kind.
UNION REALTY BROKERAGE INC.
Jump To:
--Please select an Item--
Description
General Details
Room & Interior
Exterior
Utilities
Walk Score
Street View
Map and Direction
Book Showing
Email Friend
View Slide Show
View All Photos >
Virtual Tour
Affordability Chart
Mortgage Calculator
Add To Compare List
Private Website
Print This Page
At a Glance:
Type:
Freehold - Att/Row/Townhouse
Area:
Toronto
Municipality:
Toronto E02
Neighbourhood:
The Beaches
Style:
3-Storey
Lot Size:
x 105.14(Feet)
Approximate Age:
Tax:
$6,237
Maintenance Fee:
$0
Beds:
3+1
Baths:
3
Garage:
0
Fireplace:
N
Air Conditioning:
Pool:
None
Locatin Map:
Listing added to compare list, click
here to view comparison
chart.
Inline HTML
Listing added to compare list,
click here to
view comparison chart.
Maria Tompson
Sales Representative
Your Company Name , Brokerage
Independently owned and operated.
sales@bestforagents.com


