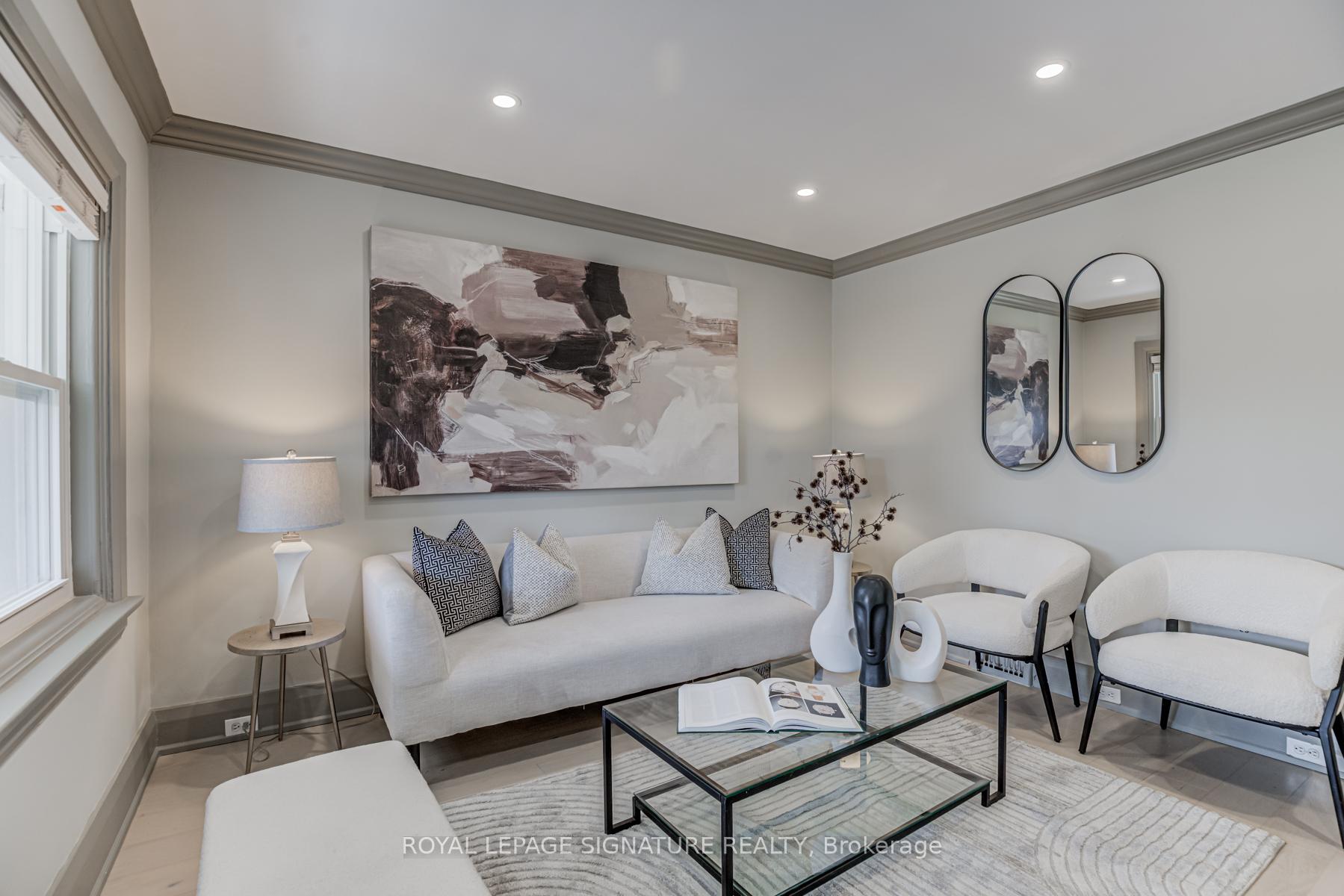Hi! This plugin doesn't seem to work correctly on your browser/platform.
Price
$949,000
Taxes:
$4,428
Occupancy by:
Vacant
Address:
18 Page Aven , Toronto, M6S 2P5, Toronto
Directions/Cross Streets:
Jane St & Dundas St W
Rooms:
5
Rooms +:
1
Bedrooms:
2
Bedrooms +:
1
Washrooms:
2
Family Room:
F
Basement:
Partially Fi
Level/Floor
Room
Length(ft)
Width(ft)
Descriptions
Room
1 :
Main
Living Ro
11.97
11.81
Hardwood Floor, Large Window, Crown Moulding
Room
2 :
Main
Dining Ro
11.81
10.50
Hardwood Floor, Large Window, Crown Moulding
Room
3 :
Main
Kitchen
12.14
8.53
Quartz Counter, Stainless Steel Appl, W/O To Yard
Room
4 :
Second
Primary B
13.45
11.81
Closet, Large Window, Crown Moulding
Room
5 :
Second
Bedroom 2
10.50
7.05
Closet, Window, Hardwood Floor
Room
6 :
Basement
Recreatio
11.97
11.15
Laminate, LED Lighting, Window
Room
7 :
Basement
Laundry
11.15
7.54
Unfinished, Concrete Floor
No. of Pieces
Level
Washroom
1 :
4
Upper
Washroom
2 :
3
Lower
Washroom
3 :
0
Washroom
4 :
0
Washroom
5 :
0
Washroom
6 :
4
Upper
Washroom
7 :
3
Lower
Washroom
8 :
0
Washroom
9 :
0
Washroom
10 :
0
Property Type:
Semi-Detached
Style:
2-Storey
Exterior:
Brick
Garage Type:
None
(Parking/)Drive:
Private
Drive Parking Spaces:
1
Parking Type:
Private
Parking Type:
Private
Pool:
None
Approximatly Square Footage:
700-1100
Property Features:
Public Trans
CAC Included:
N
Water Included:
N
Cabel TV Included:
N
Common Elements Included:
N
Heat Included:
N
Parking Included:
N
Condo Tax Included:
N
Building Insurance Included:
N
Fireplace/Stove:
N
Heat Type:
Forced Air
Central Air Conditioning:
Central Air
Central Vac:
N
Laundry Level:
Syste
Ensuite Laundry:
F
Sewers:
Sewer
Percent Down:
5
10
15
20
25
10
10
15
20
25
15
10
15
20
25
20
10
15
20
25
Down Payment
$
$
$
$
First Mortgage
$
$
$
$
CMHC/GE
$
$
$
$
Total Financing
$
$
$
$
Monthly P&I
$
$
$
$
Expenses
$
$
$
$
Total Payment
$
$
$
$
Income Required
$
$
$
$
This chart is for demonstration purposes only. Always consult a professional financial
advisor before making personal financial decisions.
Although the information displayed is believed to be accurate, no warranties or representations are made of any kind.
ROYAL LEPAGE SIGNATURE REALTY
Jump To:
--Please select an Item--
Description
General Details
Room & Interior
Exterior
Utilities
Walk Score
Street View
Map and Direction
Book Showing
Email Friend
View Slide Show
View All Photos >
Virtual Tour
Affordability Chart
Mortgage Calculator
Add To Compare List
Private Website
Print This Page
At a Glance:
Type:
Freehold - Semi-Detached
Area:
Toronto
Municipality:
Toronto W02
Neighbourhood:
Runnymede-Bloor West Village
Style:
2-Storey
Lot Size:
x 96.17(Feet)
Approximate Age:
Tax:
$4,428
Maintenance Fee:
$0
Beds:
2+1
Baths:
2
Garage:
0
Fireplace:
N
Air Conditioning:
Pool:
None
Locatin Map:
Listing added to compare list, click
here to view comparison
chart.
Inline HTML
Listing added to compare list,
click here to
view comparison chart.
Maria Tompson
Sales Representative
Your Company Name , Brokerage
Independently owned and operated.
sales@bestforagents.com


