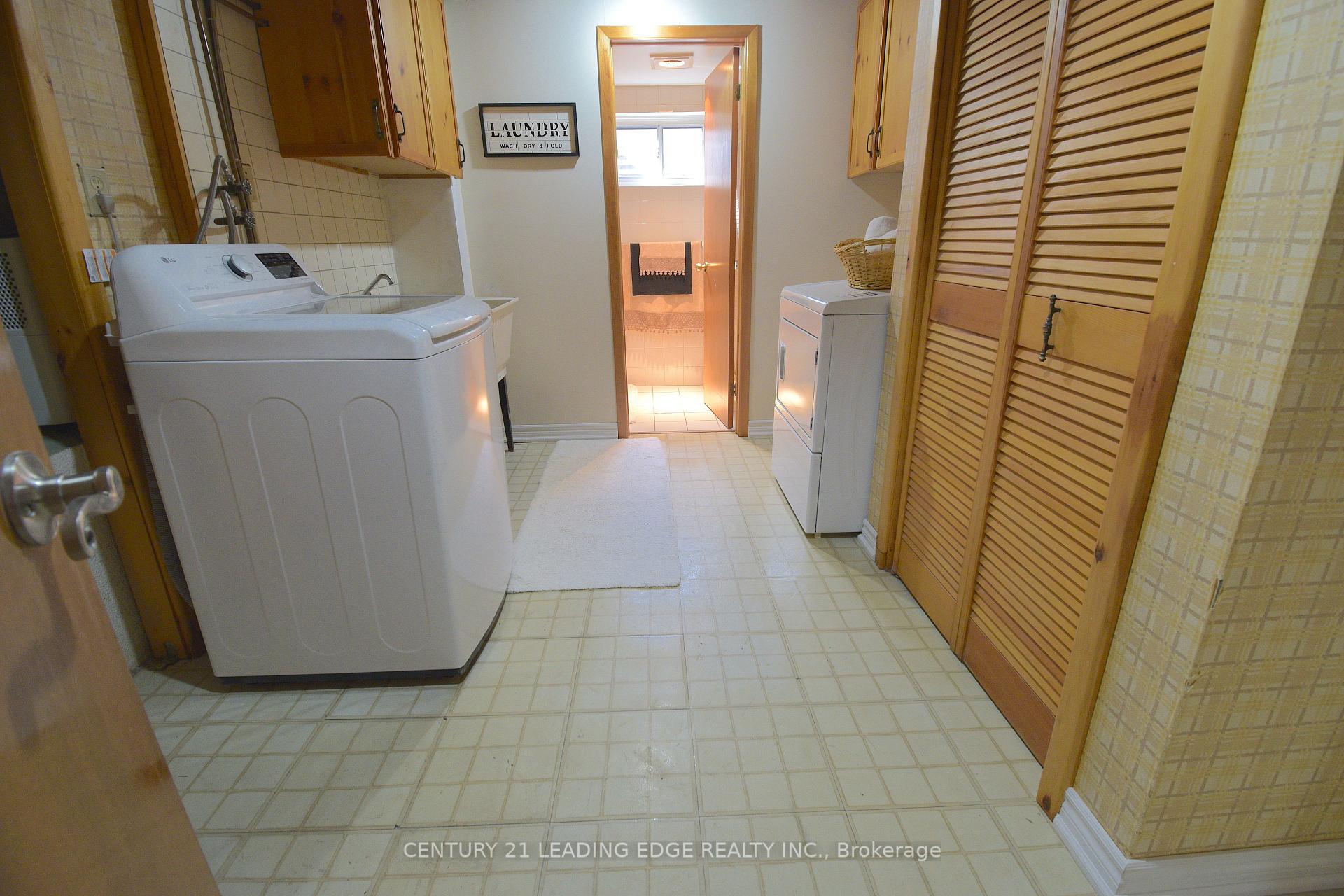Hi! This plugin doesn't seem to work correctly on your browser/platform.
Price
$1,830,000
Taxes:
$6,216
Occupancy by:
Vacant
Address:
54 Avonwick Gate , Toronto, M3A 2M6, Toronto
Acreage:
< .50
Directions/Cross Streets:
Victoria Park Ave. and Ellesmere Rd.
Rooms:
10
Rooms +:
4
Bedrooms:
4
Bedrooms +:
1
Washrooms:
3
Family Room:
T
Basement:
Crawl Space
Level/Floor
Room
Length(ft)
Width(ft)
Descriptions
Room
1 :
Main
Foyer
16.56
7.97
Double Closet, Ceramic Floor
Room
2 :
Main
Living Ro
14.69
12.99
Combined w/Dining, Large Window, Hardwood Floor
Room
3 :
Main
Dining Ro
13.28
13.09
Combined w/Living, Window, Hardwood Floor
Room
4 :
Main
Kitchen
16.07
9.58
Ceramic Floor, Breakfast Area, Pantry
Room
5 :
Main
Family Ro
16.14
12.17
Stone Fireplace, W/O To Patio, Hardwood Floor
Room
6 :
Main
Powder Ro
4.49
4.49
Ceramic Floor, 2 Pc Ensuite
Room
7 :
Upper
Primary B
13.97
13.09
Walk-In Closet(s), Window, Hardwood Floor
Room
8 :
Upper
Bedroom 2
12.69
10.69
Closet, Window, Hardwood Floor
Room
9 :
Upper
Bedroom 3
13.58
10.59
Closet, Window, Hardwood Floor
Room
10 :
Upper
Bedroom 4
10.99
10.36
Closet, Window, Hardwood Floor
Room
11 :
Upper
Bathroom
7.84
7.02
Ceramic Floor, 5 Pc Bath
Room
12 :
Basement
Recreatio
21.39
20.11
Recessed Lighting
Room
13 :
Basement
Bedroom 5
15.48
12.17
Vinyl Floor
Room
14 :
Basement
Bathroom
7.97
4.82
3 Pc Ensuite, Ceramic Floor
Room
15 :
Basement
Laundry
9.58
7.97
Laundry Sink
No. of Pieces
Level
Washroom
1 :
5
Second
Washroom
2 :
2
Main
Washroom
3 :
3
Basement
Washroom
4 :
0
Washroom
5 :
0
Property Type:
Detached
Style:
2-Storey
Exterior:
Stucco (Plaster)
Garage Type:
Built-In
(Parking/)Drive:
Private Do
Drive Parking Spaces:
2
Parking Type:
Private Do
Parking Type:
Private Do
Pool:
None
Approximatly Square Footage:
2000-2500
Property Features:
Fenced Yard
CAC Included:
N
Water Included:
N
Cabel TV Included:
N
Common Elements Included:
N
Heat Included:
N
Parking Included:
N
Condo Tax Included:
N
Building Insurance Included:
N
Fireplace/Stove:
Y
Heat Type:
Forced Air
Central Air Conditioning:
Central Air
Central Vac:
N
Laundry Level:
Syste
Ensuite Laundry:
F
Elevator Lift:
False
Sewers:
Sewer
Utilities-Cable:
A
Utilities-Hydro:
Y
Percent Down:
5
10
15
20
25
10
10
15
20
25
15
10
15
20
25
20
10
15
20
25
Down Payment
$59,995
$119,990
$179,985
$239,980
First Mortgage
$1,139,905
$1,079,910
$1,019,915
$959,920
CMHC/GE
$31,347.39
$21,598.2
$17,848.51
$0
Total Financing
$1,171,252.39
$1,101,508.2
$1,037,763.51
$959,920
Monthly P&I
$5,016.38
$4,717.67
$4,444.66
$4,111.26
Expenses
$0
$0
$0
$0
Total Payment
$5,016.38
$4,717.67
$4,444.66
$4,111.26
Income Required
$188,114.37
$176,912.78
$166,674.78
$154,172.36
This chart is for demonstration purposes only. Always consult a professional financial
advisor before making personal financial decisions.
Although the information displayed is believed to be accurate, no warranties or representations are made of any kind.
CENTURY 21 LEADING EDGE REALTY INC.
Jump To:
--Please select an Item--
Description
General Details
Room & Interior
Exterior
Utilities
Walk Score
Street View
Map and Direction
Book Showing
Email Friend
View Slide Show
View All Photos >
Virtual Tour
Affordability Chart
Mortgage Calculator
Add To Compare List
Private Website
Print This Page
At a Glance:
Type:
Freehold - Detached
Area:
Toronto
Municipality:
Toronto C13
Neighbourhood:
Parkwoods-Donalda
Style:
2-Storey
Lot Size:
x 140.00(Feet)
Approximate Age:
Tax:
$6,216
Maintenance Fee:
$0
Beds:
4+1
Baths:
3
Garage:
0
Fireplace:
Y
Air Conditioning:
Pool:
None
Locatin Map:
Listing added to compare list, click
here to view comparison
chart.
Inline HTML
Listing added to compare list,
click here to
view comparison chart.
Maria Tompson
Sales Representative
Your Company Name , Brokerage
Independently owned and operated.
sales@bestforagents.com


