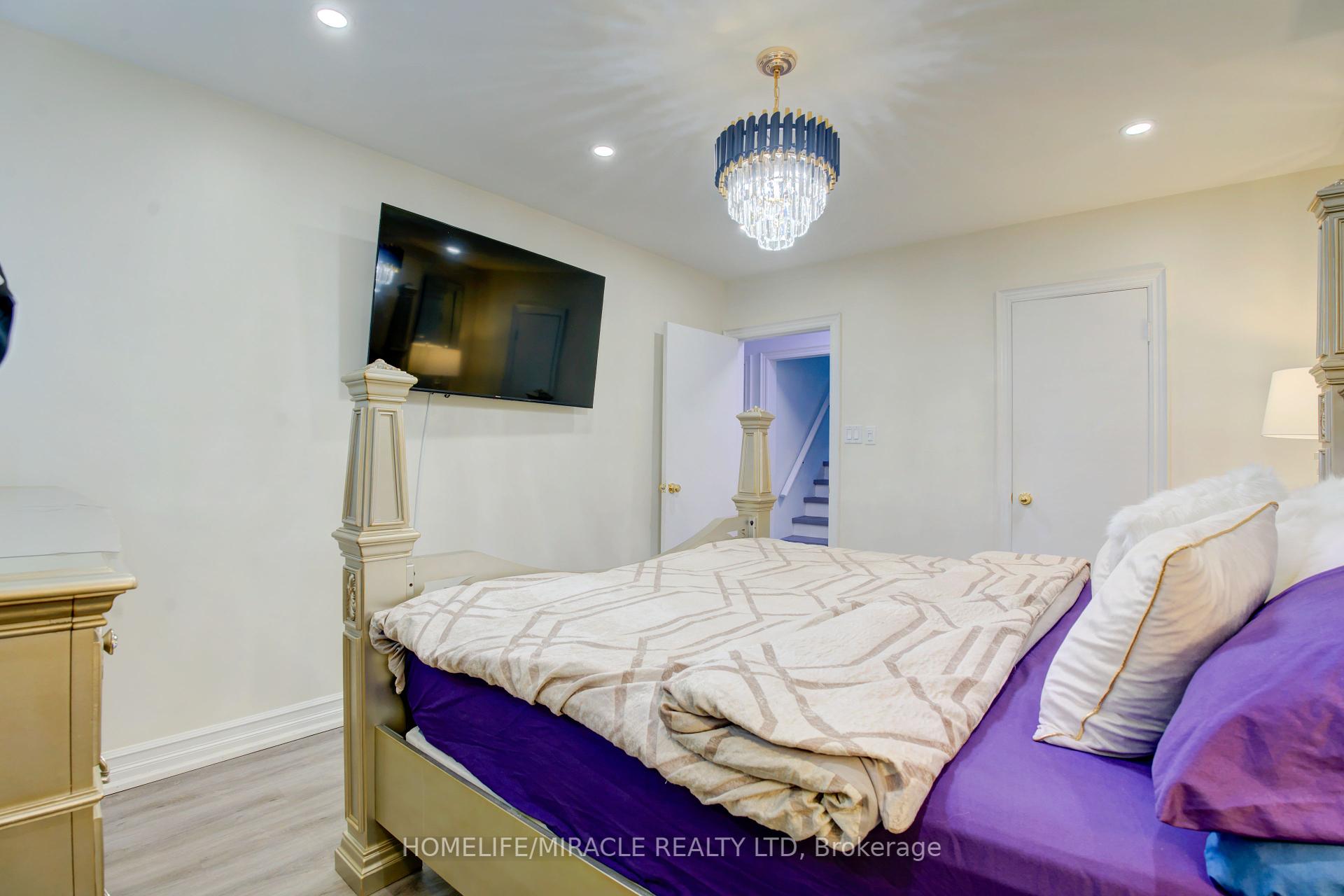Hi! This plugin doesn't seem to work correctly on your browser/platform.
Price
$3,500
Taxes:
$0
Occupancy by:
Owner
Address:
6 Rima Cour , Toronto, M9C 4C8, Toronto
Acreage:
< .50
Directions/Cross Streets:
Renforth/Rathburn
Rooms:
7
Bedrooms:
3
Bedrooms +:
0
Washrooms:
2
Family Room:
F
Basement:
None
Furnished:
Unfu
Level/Floor
Room
Length(ft)
Width(ft)
Descriptions
Room
1 :
Second
Bedroom
10.92
13.58
Carpet Free, Large Window, Walk-In Closet(s)
Room
2 :
Second
Bedroom 2
9.32
13.58
Large Window, Carpet Free, Closet
Room
3 :
Third
Bedroom 3
0
0
Skylight, Closet, Carpet Free
Room
4 :
Main
Living Ro
12.40
23.98
Large Window, Hardwood Floor, Pot Lights
Room
5 :
Main
Kitchen
0
0
Granite Counters, Stainless Steel Appl, Window
Room
6 :
Main
Bathroom
0
0
Room
7 :
Second
Bathroom
0
0
5 Pc Bath
Room
8 :
Third
Laundry
0
0
No. of Pieces
Level
Washroom
1 :
5
Second
Washroom
2 :
2
Main
Washroom
3 :
0
Washroom
4 :
0
Washroom
5 :
0
Property Type:
Semi-Detached
Style:
Backsplit 4
Exterior:
Stucco (Plaster)
Garage Type:
None
(Parking/)Drive:
Available
Drive Parking Spaces:
3
Parking Type:
Available
Parking Type:
Available
Pool:
None
Laundry Access:
Ensuite
Other Structures:
Garden Shed
CAC Included:
N
Water Included:
N
Cabel TV Included:
N
Common Elements Included:
N
Heat Included:
N
Parking Included:
Y
Condo Tax Included:
N
Building Insurance Included:
N
Fireplace/Stove:
Y
Heat Type:
Forced Air
Central Air Conditioning:
Central Air
Central Vac:
N
Laundry Level:
Syste
Ensuite Laundry:
F
Elevator Lift:
False
Sewers:
Sewer
Utilities-Cable:
A
Utilities-Hydro:
A
Percent Down:
5
10
15
20
25
10
10
15
20
25
15
10
15
20
25
20
10
15
20
25
Down Payment
$175
$350
$525
$700
First Mortgage
$3,325
$3,150
$2,975
$2,800
CMHC/GE
$91.44
$63
$52.06
$0
Total Financing
$3,416.44
$3,213
$3,027.06
$2,800
Monthly P&I
$14.63
$13.76
$12.96
$11.99
Expenses
$0
$0
$0
$0
Total Payment
$14.63
$13.76
$12.96
$11.99
Income Required
$548.71
$516.04
$486.18
$449.71
This chart is for demonstration purposes only. Always consult a professional financial
advisor before making personal financial decisions.
Although the information displayed is believed to be accurate, no warranties or representations are made of any kind.
HOMELIFE/MIRACLE REALTY LTD
Jump To:
--Please select an Item--
Description
General Details
Room & Interior
Exterior
Utilities
Walk Score
Street View
Map and Direction
Book Showing
Email Friend
View Slide Show
View All Photos >
Add To Compare List
Private Website
Print This Page
At a Glance:
Type:
Freehold - Semi-Detached
Area:
Toronto
Municipality:
Toronto W08
Neighbourhood:
Eringate-Centennial-West Deane
Style:
Backsplit 4
Lot Size:
x 115.67(Feet)
Approximate Age:
Tax:
$0
Maintenance Fee:
$0
Beds:
3
Baths:
2
Garage:
0
Fireplace:
Y
Air Conditioning:
Pool:
None
Locatin Map:
Listing added to compare list, click
here to view comparison
chart.
Inline HTML
Listing added to compare list,
click here to
view comparison chart.
Maria Tompson
Sales Representative
Your Company Name , Brokerage
Independently owned and operated.
sales@bestforagents.com


