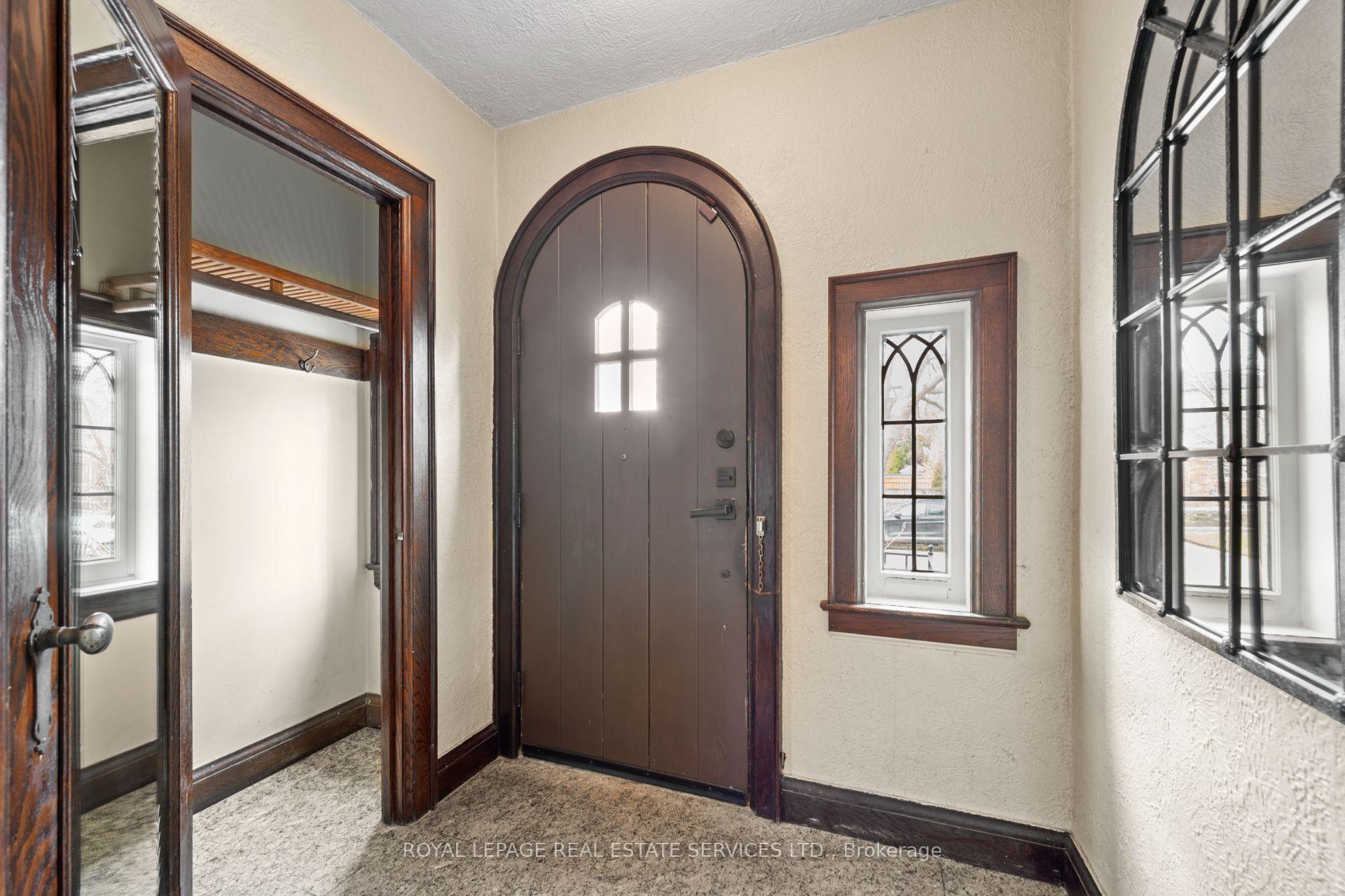Hi! This plugin doesn't seem to work correctly on your browser/platform.
Price
$1,798,000
Taxes:
$9,242.24
Occupancy by:
Owner
Address:
49 Meadowvale Driv , Toronto, M8Y 2P2, Toronto
Directions/Cross Streets:
Royal York / Bloor
Rooms:
6
Rooms +:
4
Bedrooms:
3
Bedrooms +:
1
Washrooms:
3
Family Room:
F
Basement:
Finished
Level/Floor
Room
Length(ft)
Width(ft)
Descriptions
Room
1 :
Main
Foyer
12.00
4.33
Closet, Window
Room
2 :
Main
Living Ro
18.99
12.00
Leaded Glass, Stone Fireplace, Hardwood Floor
Room
3 :
Main
Dining Ro
12.60
9.84
Hardwood Floor, Leaded Glass, Wainscoting
Room
4 :
Main
Kitchen
12.33
6.56
Stainless Steel Appl, Window, Backsplash
Room
5 :
Main
Bedroom 2
14.83
6.56
Hardwood Floor, Closet, Overlooks Backyard
Room
6 :
Main
Bedroom 3
12.33
10.00
Hardwood Floor, Closet, Overlooks Backyard
Room
7 :
Upper
Primary B
13.74
10.99
Vaulted Ceiling(s), His and Hers Closets, Overlooks Frontyard
Room
8 :
Lower
Family Ro
26.99
10.00
Laminate, Above Grade Window, Pot Lights
Room
9 :
Lower
Den
11.58
9.32
Broadloom, Above Grade Window
Room
10 :
Lower
Office
11.51
8.00
Laminate, B/I Shelves
Room
11 :
Lower
Recreatio
10.99
10.50
Laminate, Electric Fireplace
Room
12 :
Lower
Laundry
11.58
5.35
Laundry Sink
No. of Pieces
Level
Washroom
1 :
4
Main
Washroom
2 :
5
Upper
Washroom
3 :
2
Lower
Washroom
4 :
0
Washroom
5 :
0
Washroom
6 :
4
Main
Washroom
7 :
5
Upper
Washroom
8 :
2
Lower
Washroom
9 :
0
Washroom
10 :
0
Property Type:
Detached
Style:
1 1/2 Storey
Exterior:
Brick
Garage Type:
Attached
(Parking/)Drive:
Private
Drive Parking Spaces:
2
Parking Type:
Private
Parking Type:
Private
Pool:
None
Approximatly Square Footage:
1500-2000
Property Features:
Level
CAC Included:
N
Water Included:
N
Cabel TV Included:
N
Common Elements Included:
N
Heat Included:
N
Parking Included:
N
Condo Tax Included:
N
Building Insurance Included:
N
Fireplace/Stove:
Y
Heat Type:
Forced Air
Central Air Conditioning:
Central Air
Central Vac:
N
Laundry Level:
Syste
Ensuite Laundry:
F
Sewers:
Sewer
Utilities-Cable:
Y
Utilities-Hydro:
Y
Percent Down:
5
10
15
20
25
10
10
15
20
25
15
10
15
20
25
20
10
15
20
25
Down Payment
$99,995
$199,990
$299,985
$399,980
First Mortgage
$1,899,905
$1,799,910
$1,699,915
$1,599,920
CMHC/GE
$52,247.39
$35,998.2
$29,748.51
$0
Total Financing
$1,952,152.39
$1,835,908.2
$1,729,663.51
$1,599,920
Monthly P&I
$8,360.92
$7,863.05
$7,408.01
$6,852.33
Expenses
$0
$0
$0
$0
Total Payment
$8,360.92
$7,863.05
$7,408.01
$6,852.33
Income Required
$313,534.4
$294,864.47
$277,800.55
$256,962.5
This chart is for demonstration purposes only. Always consult a professional financial
advisor before making personal financial decisions.
Although the information displayed is believed to be accurate, no warranties or representations are made of any kind.
ROYAL LEPAGE REAL ESTATE SERVICES LTD.
Jump To:
--Please select an Item--
Description
General Details
Room & Interior
Exterior
Utilities
Walk Score
Street View
Map and Direction
Book Showing
Email Friend
View Slide Show
View All Photos >
Affordability Chart
Mortgage Calculator
Add To Compare List
Private Website
Print This Page
At a Glance:
Type:
Freehold - Detached
Area:
Toronto
Municipality:
Toronto W07
Neighbourhood:
Stonegate-Queensway
Style:
1 1/2 Storey
Lot Size:
x 100.00(Feet)
Approximate Age:
Tax:
$9,242.24
Maintenance Fee:
$0
Beds:
3+1
Baths:
3
Garage:
0
Fireplace:
Y
Air Conditioning:
Pool:
None
Locatin Map:
Listing added to compare list, click
here to view comparison
chart.
Inline HTML
Listing added to compare list,
click here to
view comparison chart.
Maria Tompson
Sales Representative
Your Company Name , Brokerage
Independently owned and operated.
sales@bestforagents.com


