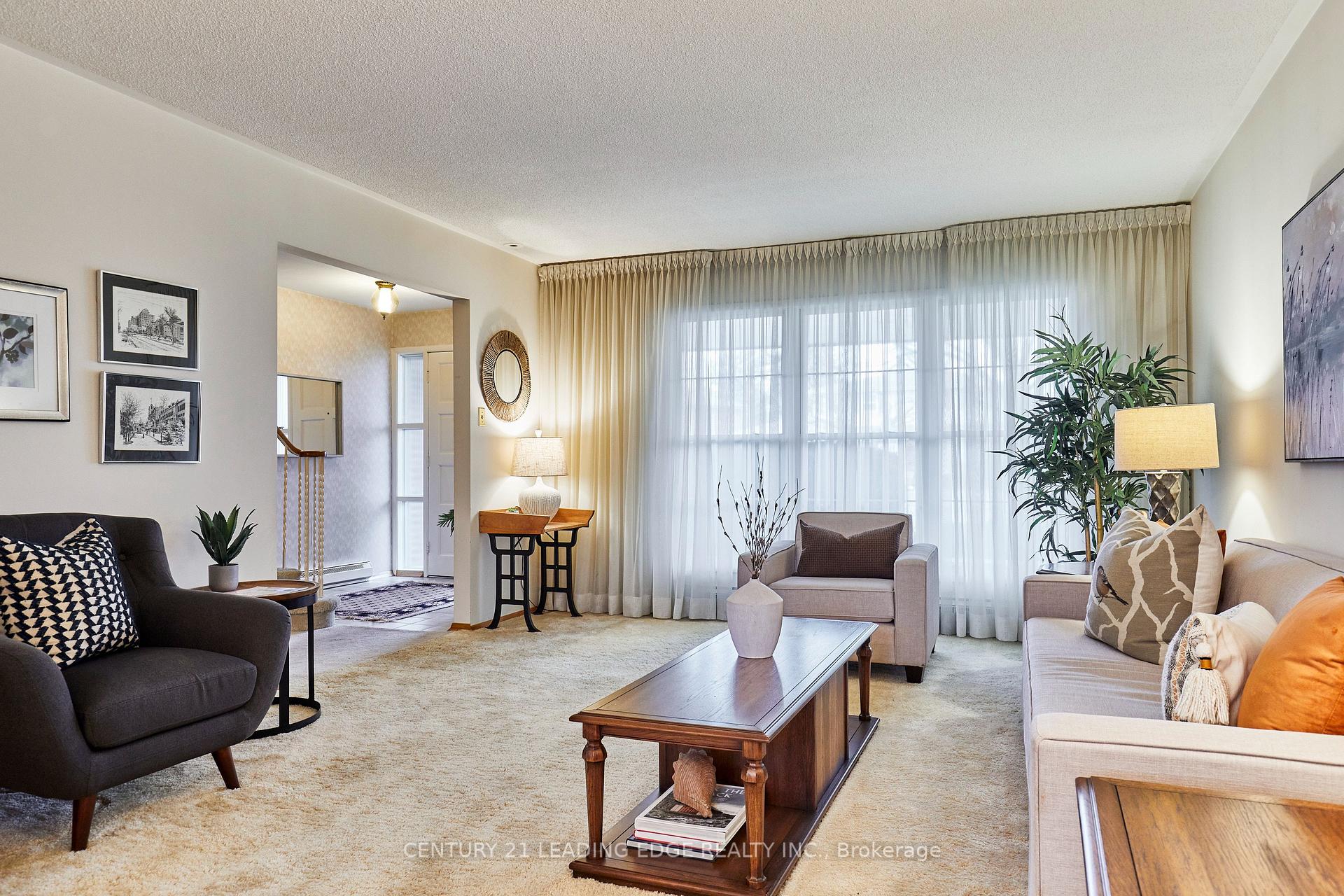Hi! This plugin doesn't seem to work correctly on your browser/platform.
Price
$1,188,800
Taxes:
$5,901.13
Occupancy by:
Vacant
Address:
24 Dunmurray Boul , Toronto, M1T 2J9, Toronto
Directions/Cross Streets:
Warden Ave. & Huntingwood Dr.
Rooms:
12
Rooms +:
3
Bedrooms:
4
Bedrooms +:
0
Washrooms:
3
Family Room:
T
Basement:
Partially Fi
Level/Floor
Room
Length(ft)
Width(ft)
Descriptions
Room
1 :
Main
Living Ro
13.09
16.63
Overlooks Frontyard, Large Window, Broadloom
Room
2 :
Main
Dining Ro
9.91
11.02
Overlooks Backyard, Overlooks Living, Broadloom
Room
3 :
Main
Kitchen
12.99
11.12
Eat-in Kitchen, Overlooks Backyard, Large Window
Room
4 :
Main
Family Ro
11.81
16.30
W/O To Deck, Overlooks Backyard, Fireplace
Room
5 :
Second
Primary B
16.89
12.96
3 Pc Ensuite, Walk-In Closet(s), Double Closet
Room
6 :
Second
Bedroom 2
15.74
12.56
Overlooks Backyard, Closet, Window
Room
7 :
Second
Bedroom 3
11.22
12.60
Hardwood Floor, Overlooks Backyard, Closet
Room
8 :
Second
Bedroom 4
14.76
12.92
Overlooks Frontyard, Double Closet, Broadloom
Room
9 :
Basement
Recreatio
27.58
16.76
Broadloom
Room
10 :
Basement
Utility R
26.70
23.19
Concrete Floor, Combined w/Laundry
Room
11 :
Basement
Other
6.49
7.12
B/I Bar
Room
12 :
Main
Bathroom
6.17
2.92
2 Pc Bath
Room
13 :
Second
Bathroom
3.87
7.74
3 Pc Ensuite
Room
14 :
Second
Bathroom
9.25
7.81
4 Pc Bath
No. of Pieces
Level
Washroom
1 :
2
Main
Washroom
2 :
3
Second
Washroom
3 :
4
Second
Washroom
4 :
0
Washroom
5 :
0
Washroom
6 :
2
Main
Washroom
7 :
3
Second
Washroom
8 :
4
Second
Washroom
9 :
0
Washroom
10 :
0
Washroom
11 :
2
Main
Washroom
12 :
3
Second
Washroom
13 :
4
Second
Washroom
14 :
0
Washroom
15 :
0
Property Type:
Detached
Style:
2-Storey
Exterior:
Brick
Garage Type:
Built-In
Drive Parking Spaces:
2
Pool:
None
Approximatly Square Footage:
2000-2500
Property Features:
School
CAC Included:
N
Water Included:
N
Cabel TV Included:
N
Common Elements Included:
N
Heat Included:
N
Parking Included:
N
Condo Tax Included:
N
Building Insurance Included:
N
Fireplace/Stove:
Y
Heat Type:
Baseboard
Central Air Conditioning:
Other
Central Vac:
N
Laundry Level:
Syste
Ensuite Laundry:
F
Sewers:
Sewer
Percent Down:
5
10
15
20
25
10
10
15
20
25
15
10
15
20
25
20
10
15
20
25
Down Payment
$59,440
$118,880
$178,320
$237,760
First Mortgage
$1,129,360
$1,069,920
$1,010,480
$951,040
CMHC/GE
$31,057.4
$21,398.4
$17,683.4
$0
Total Financing
$1,160,417.4
$1,091,318.4
$1,028,163.4
$951,040
Monthly P&I
$4,969.98
$4,674.03
$4,403.54
$4,073.23
Expenses
$0
$0
$0
$0
Total Payment
$4,969.98
$4,674.03
$4,403.54
$4,073.23
Income Required
$186,374.17
$175,276.2
$165,132.9
$152,746.15
This chart is for demonstration purposes only. Always consult a professional financial
advisor before making personal financial decisions.
Although the information displayed is believed to be accurate, no warranties or representations are made of any kind.
CENTURY 21 LEADING EDGE REALTY INC.
Jump To:
--Please select an Item--
Description
General Details
Room & Interior
Exterior
Utilities
Walk Score
Street View
Map and Direction
Book Showing
Email Friend
View Slide Show
View All Photos >
Virtual Tour
Affordability Chart
Mortgage Calculator
Add To Compare List
Private Website
Print This Page
At a Glance:
Type:
Freehold - Detached
Area:
Toronto
Municipality:
Toronto E05
Neighbourhood:
Tam O'Shanter-Sullivan
Style:
2-Storey
Lot Size:
x 111.00(Feet)
Approximate Age:
Tax:
$5,901.13
Maintenance Fee:
$0
Beds:
4
Baths:
3
Garage:
0
Fireplace:
Y
Air Conditioning:
Pool:
None
Locatin Map:
Listing added to compare list, click
here to view comparison
chart.
Inline HTML
Listing added to compare list,
click here to
view comparison chart.
Maria Tompson
Sales Representative
Your Company Name , Brokerage
Independently owned and operated.
sales@bestforagents.com


