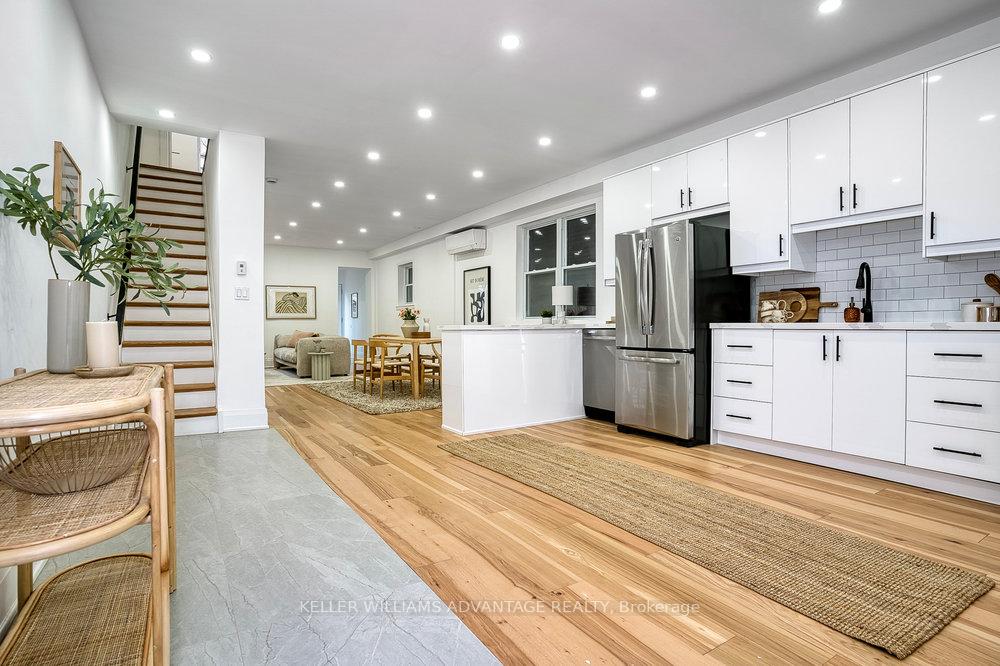Hi! This plugin doesn't seem to work correctly on your browser/platform.
Price
$1,289,000
Taxes:
$4,785.28
Occupancy by:
Vacant
Address:
1224 Lansdowne Aven , Toronto, M6H 3Z8, Toronto
Directions/Cross Streets:
Lansdowne & St. Clair
Rooms:
15
Bedrooms:
5
Bedrooms +:
0
Washrooms:
4
Family Room:
F
Basement:
Finished wit
Level/Floor
Room
Length(ft)
Width(ft)
Descriptions
Room
1 :
Main
Kitchen
11.22
15.32
Stainless Steel Appl, Open Concept, Large Window
Room
2 :
Main
Dining Ro
12.14
13.38
Open Concept, Large Window, B/I Shelves
Room
3 :
Main
Living Ro
14.89
11.28
Open Concept, Hardwood Floor, Walk-Out
Room
4 :
Main
Bathroom
4.20
7.18
3 Pc Bath, Window, Heated Floor
Room
5 :
Second
Primary B
12.60
10.99
Bay Window, 3 Pc Ensuite, Double Closet
Room
6 :
Second
Bathroom
3.77
9.18
3 Pc Ensuite, Pot Lights, Tile Floor
Room
7 :
Second
Bedroom
10.04
8.66
Hardwood Floor, Window, Double Closet
Room
8 :
Second
Bathroom
8.33
5.31
4 Pc Bath, Tile Floor, Window
Room
9 :
Second
Bedroom
16.99
14.99
Large Window, Large Closet, Overlooks Park
Room
10 :
Third
Bedroom
19.71
15.12
Large Window, Large Closet, Hardwood Floor
Room
11 :
Basement
Kitchen
15.25
3.74
Stainless Steel Appl, Open Concept, Window
Room
12 :
Basement
Dining Ro
10.96
10.04
Open Concept, Hardwood Floor, Pot Lights
Room
13 :
Basement
Living Ro
10.53
13.78
Open Concept, Hardwood Floor, Window
Room
14 :
Basement
Bedroom
12.46
13.78
Hardwood Floor, Window, Closet
Room
15 :
Basement
Bathroom
7.05
6.69
3 Pc Bath, Window, Combined w/Laundry
No. of Pieces
Level
Washroom
1 :
3
Main
Washroom
2 :
4
Second
Washroom
3 :
3
Second
Washroom
4 :
3
Basement
Washroom
5 :
0
Washroom
6 :
3
Main
Washroom
7 :
4
Second
Washroom
8 :
3
Second
Washroom
9 :
3
Basement
Washroom
10 :
0
Property Type:
Semi-Detached
Style:
2 1/2 Storey
Exterior:
Brick
Garage Type:
Detached
(Parking/)Drive:
Lane
Drive Parking Spaces:
0
Parking Type:
Lane
Parking Type:
Lane
Pool:
None
Property Features:
Public Trans
CAC Included:
N
Water Included:
N
Cabel TV Included:
N
Common Elements Included:
N
Heat Included:
N
Parking Included:
N
Condo Tax Included:
N
Building Insurance Included:
N
Fireplace/Stove:
N
Heat Type:
Radiant
Central Air Conditioning:
Wall Unit(s
Central Vac:
N
Laundry Level:
Syste
Ensuite Laundry:
F
Sewers:
Sewer
Percent Down:
5
10
15
20
25
10
10
15
20
25
15
10
15
20
25
20
10
15
20
25
Down Payment
$64,450
$128,900
$193,350
$257,800
First Mortgage
$1,224,550
$1,160,100
$1,095,650
$1,031,200
CMHC/GE
$33,675.13
$23,202
$19,173.88
$0
Total Financing
$1,258,225.13
$1,183,302
$1,114,823.88
$1,031,200
Monthly P&I
$5,388.88
$5,067.99
$4,774.7
$4,416.55
Expenses
$0
$0
$0
$0
Total Payment
$5,388.88
$5,067.99
$4,774.7
$4,416.55
Income Required
$202,083.02
$190,049.65
$179,051.41
$165,620.61
This chart is for demonstration purposes only. Always consult a professional financial
advisor before making personal financial decisions.
Although the information displayed is believed to be accurate, no warranties or representations are made of any kind.
KELLER WILLIAMS ADVANTAGE REALTY
Jump To:
--Please select an Item--
Description
General Details
Room & Interior
Exterior
Utilities
Walk Score
Street View
Map and Direction
Book Showing
Email Friend
View Slide Show
View All Photos >
Virtual Tour
Affordability Chart
Mortgage Calculator
Add To Compare List
Private Website
Print This Page
At a Glance:
Type:
Freehold - Semi-Detached
Area:
Toronto
Municipality:
Toronto W03
Neighbourhood:
Corso Italia-Davenport
Style:
2 1/2 Storey
Lot Size:
x 110.00(Feet)
Approximate Age:
Tax:
$4,785.28
Maintenance Fee:
$0
Beds:
5
Baths:
4
Garage:
0
Fireplace:
N
Air Conditioning:
Pool:
None
Locatin Map:
Listing added to compare list, click
here to view comparison
chart.
Inline HTML
Listing added to compare list,
click here to
view comparison chart.
Maria Tompson
Sales Representative
Your Company Name , Brokerage
Independently owned and operated.
sales@bestforagents.com


