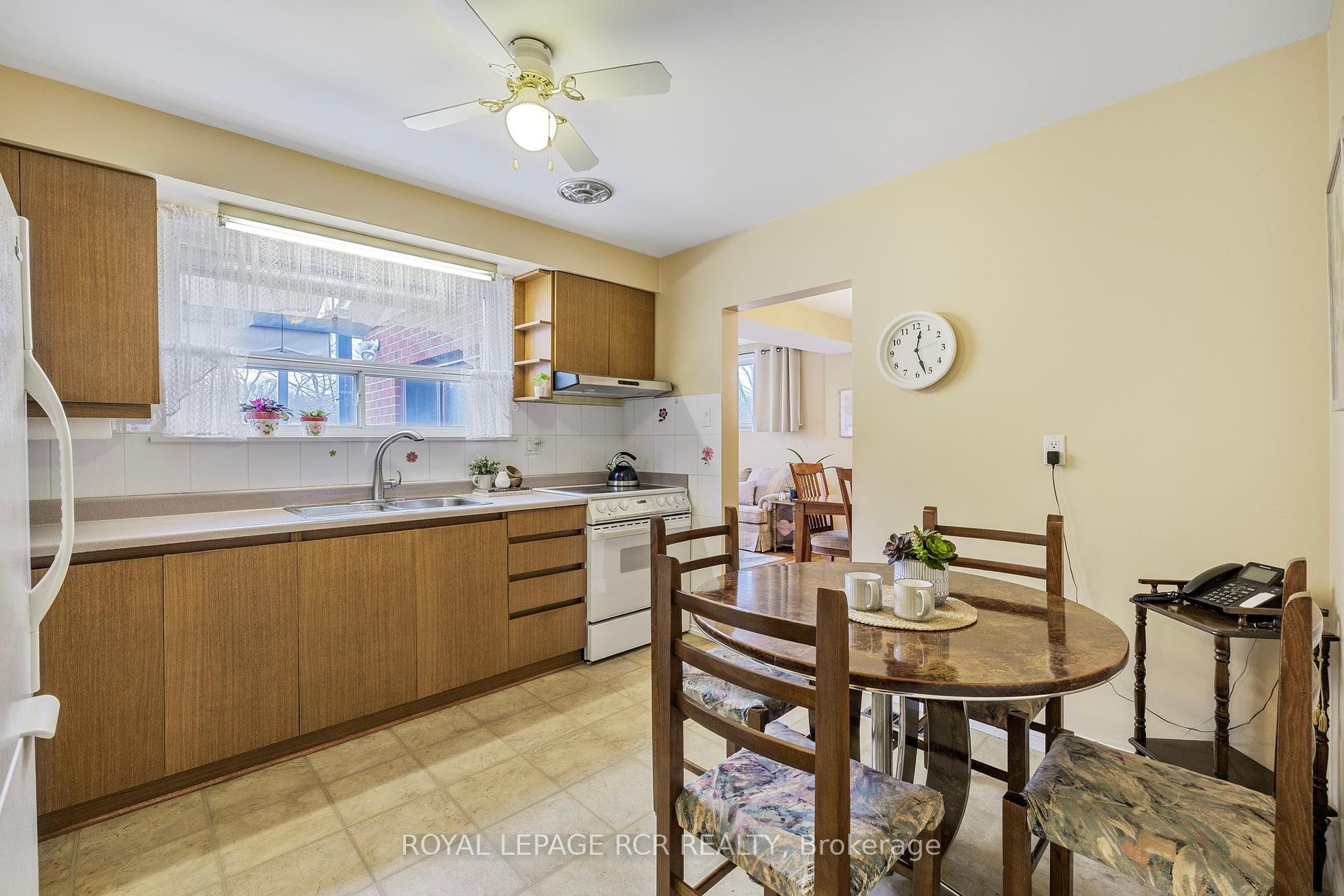Hi! This plugin doesn't seem to work correctly on your browser/platform.
Price
$1,099,000
Taxes:
$3,977
Assessment Year:
2024
Occupancy by:
Owner
Address:
77 Shendale Driv , Toronto, M9W 2B6, Toronto
Directions/Cross Streets:
Islington Ave & Golfdown Dr
Rooms:
11
Bedrooms:
4
Bedrooms +:
0
Washrooms:
3
Family Room:
T
Basement:
Full
Level/Floor
Room
Length(ft)
Width(ft)
Descriptions
Room
1 :
Main
Living Ro
17.35
11.64
Large Window, Hardwood Floor, Combined w/Dining
Room
2 :
Main
Dining Ro
10.36
11.15
Open Concept, Hardwood Floor, Combined w/Family
Room
3 :
Main
Family Ro
12.53
10.14
Sliding Doors, Hardwood Floor, Overlooks Backyard
Room
4 :
Main
Kitchen
11.68
10.79
Eat-in Kitchen, Vinyl Floor, Overlooks Backyard
Room
5 :
Main
Bathroom
5.02
4.85
2 Pc Bath
Room
6 :
Second
Primary B
13.25
9.58
Window, Hardwood Floor, Closet
Room
7 :
Second
Bedroom 2
9.87
12.56
Window, Hardwood Floor, Closet
Room
8 :
Second
Bedroom 3
10.27
9.54
Window, Hardwood Floor, Closet
Room
9 :
Second
Bedroom 4
9.91
8.99
Window, Hardwood Floor, Closet Organizers
Room
10 :
Second
Bathroom
4.89
8.95
4 Pc Bath, Skylight, Window
Room
11 :
Basement
Recreatio
27.75
15.97
Partly Finished, Open Concept
Room
12 :
Basement
Cold Room
27.75
6.30
Room
13 :
Basement
Bathroom
16.10
6.30
2 Pc Bath, Laundry Sink, Combined w/Laundry
No. of Pieces
Level
Washroom
1 :
2
Main
Washroom
2 :
2
Basement
Washroom
3 :
4
Second
Washroom
4 :
0
Washroom
5 :
0
Property Type:
Detached
Style:
2-Storey
Exterior:
Brick
Garage Type:
Attached
(Parking/)Drive:
Private Do
Drive Parking Spaces:
4
Parking Type:
Private Do
Parking Type:
Private Do
Pool:
None
Approximatly Square Footage:
1500-2000
CAC Included:
N
Water Included:
N
Cabel TV Included:
N
Common Elements Included:
N
Heat Included:
N
Parking Included:
N
Condo Tax Included:
N
Building Insurance Included:
N
Fireplace/Stove:
N
Heat Type:
Forced Air
Central Air Conditioning:
Central Air
Central Vac:
Y
Laundry Level:
Syste
Ensuite Laundry:
F
Sewers:
Sewer
Percent Down:
5
10
15
20
25
10
10
15
20
25
15
10
15
20
25
20
10
15
20
25
Down Payment
$54,950
$109,900
$164,850
$219,800
First Mortgage
$1,044,050
$989,100
$934,150
$879,200
CMHC/GE
$28,711.38
$19,782
$16,347.63
$0
Total Financing
$1,072,761.38
$1,008,882
$950,497.63
$879,200
Monthly P&I
$4,594.55
$4,320.96
$4,070.91
$3,765.55
Expenses
$0
$0
$0
$0
Total Payment
$4,594.55
$4,320.96
$4,070.91
$3,765.55
Income Required
$172,295.77
$162,036.13
$152,659.04
$141,207.95
This chart is for demonstration purposes only. Always consult a professional financial
advisor before making personal financial decisions.
Although the information displayed is believed to be accurate, no warranties or representations are made of any kind.
ROYAL LEPAGE RCR REALTY
Jump To:
--Please select an Item--
Description
General Details
Room & Interior
Exterior
Utilities
Walk Score
Street View
Map and Direction
Book Showing
Email Friend
View Slide Show
View All Photos >
Virtual Tour
Affordability Chart
Mortgage Calculator
Add To Compare List
Private Website
Print This Page
At a Glance:
Type:
Freehold - Detached
Area:
Toronto
Municipality:
Toronto W10
Neighbourhood:
Elms-Old Rexdale
Style:
2-Storey
Lot Size:
x 118.27(Feet)
Approximate Age:
Tax:
$3,977
Maintenance Fee:
$0
Beds:
4
Baths:
3
Garage:
0
Fireplace:
N
Air Conditioning:
Pool:
None
Locatin Map:
Listing added to compare list, click
here to view comparison
chart.
Inline HTML
Listing added to compare list,
click here to
view comparison chart.
Maria Tompson
Sales Representative
Your Company Name , Brokerage
Independently owned and operated.
sales@bestforagents.com


