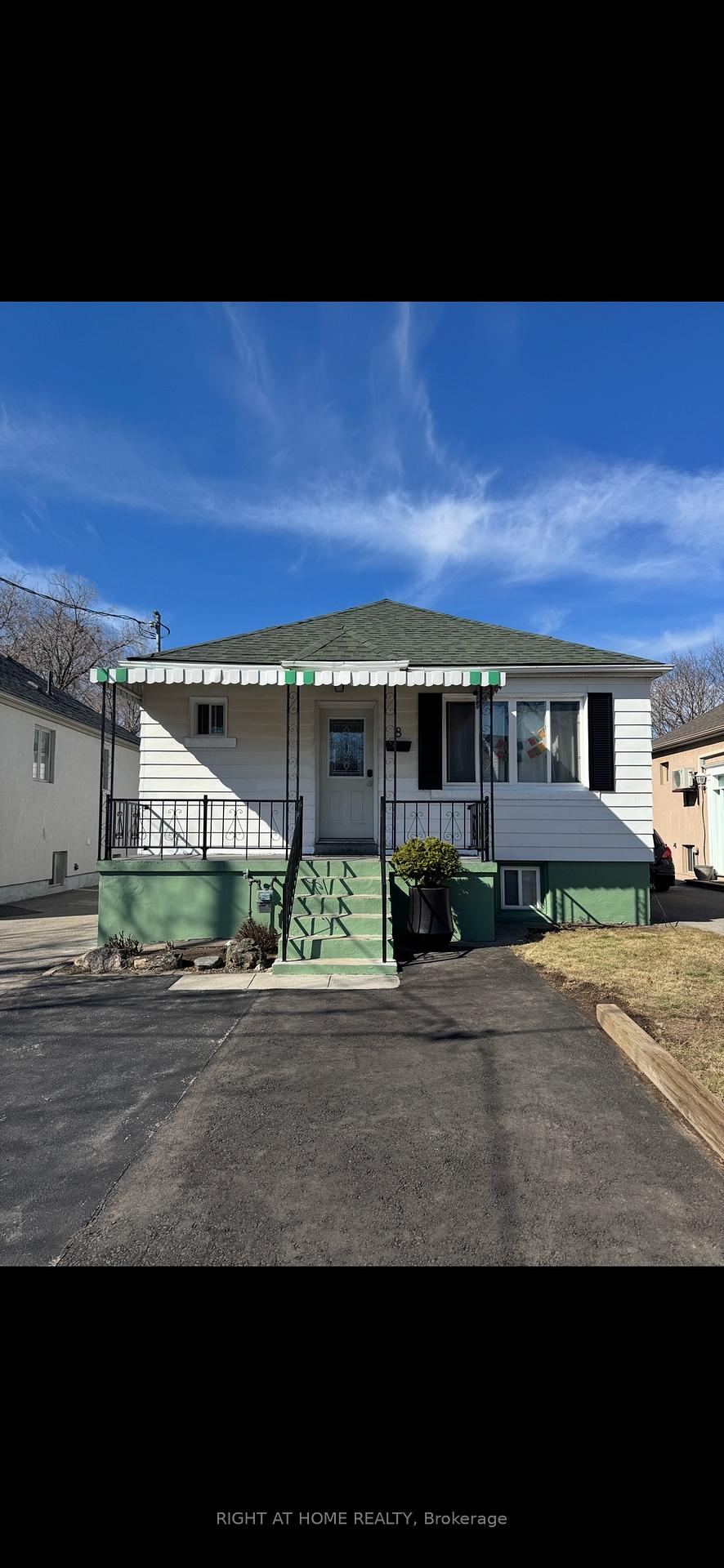Hi! This plugin doesn't seem to work correctly on your browser/platform.
Price
$1,249,000
Taxes:
$4,900
Assessment Year:
2024
Occupancy by:
Tenant
Address:
8 Culnan Aven , Toronto, M8Z 5A8, Toronto
Acreage:
Not Appl
Directions/Cross Streets:
Queensway and Kipling St
Rooms:
6
Rooms +:
5
Bedrooms:
3
Bedrooms +:
3
Washrooms:
3
Family Room:
T
Basement:
Finished
Level/Floor
Room
Length(ft)
Width(ft)
Descriptions
Room
1 :
Main
Kitchen
11.15
11.48
Family Size Kitchen, Stainless Steel Appl, Tile Floor
Room
2 :
Main
Bathroom
8.20
5.25
4 Pc Bath
Room
3 :
Main
Living Ro
13.12
11.48
Laminate, Large Window
Room
4 :
Main
Bedroom 3
9.18
11.48
Hardwood Floor, Closet
Room
5 :
Main
Bedroom 2
9.84
11.48
Hardwood Floor, Closet, Overlooks Backyard
Room
6 :
Main
Bedroom
9.84
11.48
Closet, Hardwood Floor, Overlooks Backyard
Room
7 :
Main
Bathroom
5.25
2.95
2 Pc Bath, Tile Floor
Room
8 :
Basement
Kitchen
10.82
9.84
Stainless Steel Appl, Laminate, Family Size Kitchen
Room
9 :
Basement
Bedroom
10.50
9.84
Closet, Laminate
Room
10 :
Basement
Bedroom 2
15.42
9.84
Laminate
Room
11 :
Basement
Bedroom 3
10.50
7.87
Room
12 :
Basement
Bathroom
4.92
6.23
3 Pc Bath, Tile Floor
No. of Pieces
Level
Washroom
1 :
4
Ground
Washroom
2 :
2
Ground
Washroom
3 :
3
Basement
Washroom
4 :
0
Washroom
5 :
0
Washroom
6 :
4
Ground
Washroom
7 :
2
Ground
Washroom
8 :
3
Basement
Washroom
9 :
0
Washroom
10 :
0
Property Type:
Detached
Style:
Bungalow
Exterior:
Aluminum Siding
Garage Type:
Detached
Drive Parking Spaces:
2
Pool:
None
Other Structures:
Fence - Full,
Approximatly Age:
51-99
Approximatly Square Footage:
700-1100
CAC Included:
N
Water Included:
N
Cabel TV Included:
N
Common Elements Included:
N
Heat Included:
N
Parking Included:
N
Condo Tax Included:
N
Building Insurance Included:
N
Fireplace/Stove:
N
Heat Type:
Heat Pump
Central Air Conditioning:
Central Air
Central Vac:
N
Laundry Level:
Syste
Ensuite Laundry:
F
Elevator Lift:
False
Sewers:
Sewer
Water:
Water Sys
Water Supply Types:
Water System
Utilities-Cable:
A
Utilities-Hydro:
Y
Percent Down:
5
10
15
20
25
10
10
15
20
25
15
10
15
20
25
20
10
15
20
25
Down Payment
$62,450
$124,900
$187,350
$249,800
First Mortgage
$1,186,550
$1,124,100
$1,061,650
$999,200
CMHC/GE
$32,630.13
$22,482
$18,578.88
$0
Total Financing
$1,219,180.13
$1,146,582
$1,080,228.88
$999,200
Monthly P&I
$5,221.65
$4,910.72
$4,626.54
$4,279.5
Expenses
$0
$0
$0
$0
Total Payment
$5,221.65
$4,910.72
$4,626.54
$4,279.5
Income Required
$195,812.02
$184,152.07
$173,495.12
$160,481.11
This chart is for demonstration purposes only. Always consult a professional financial
advisor before making personal financial decisions.
Although the information displayed is believed to be accurate, no warranties or representations are made of any kind.
RIGHT AT HOME REALTY
Jump To:
--Please select an Item--
Description
General Details
Room & Interior
Exterior
Utilities
Walk Score
Street View
Map and Direction
Book Showing
Email Friend
View Slide Show
View All Photos >
Affordability Chart
Mortgage Calculator
Add To Compare List
Private Website
Print This Page
At a Glance:
Type:
Freehold - Detached
Area:
Toronto
Municipality:
Toronto W08
Neighbourhood:
Islington-City Centre West
Style:
Bungalow
Lot Size:
x 142.00(Feet)
Approximate Age:
51-99
Tax:
$4,900
Maintenance Fee:
$0
Beds:
3+3
Baths:
3
Garage:
0
Fireplace:
N
Air Conditioning:
Pool:
None
Locatin Map:
Listing added to compare list, click
here to view comparison
chart.
Inline HTML
Listing added to compare list,
click here to
view comparison chart.
Maria Tompson
Sales Representative
Your Company Name , Brokerage
Independently owned and operated.
sales@bestforagents.com


