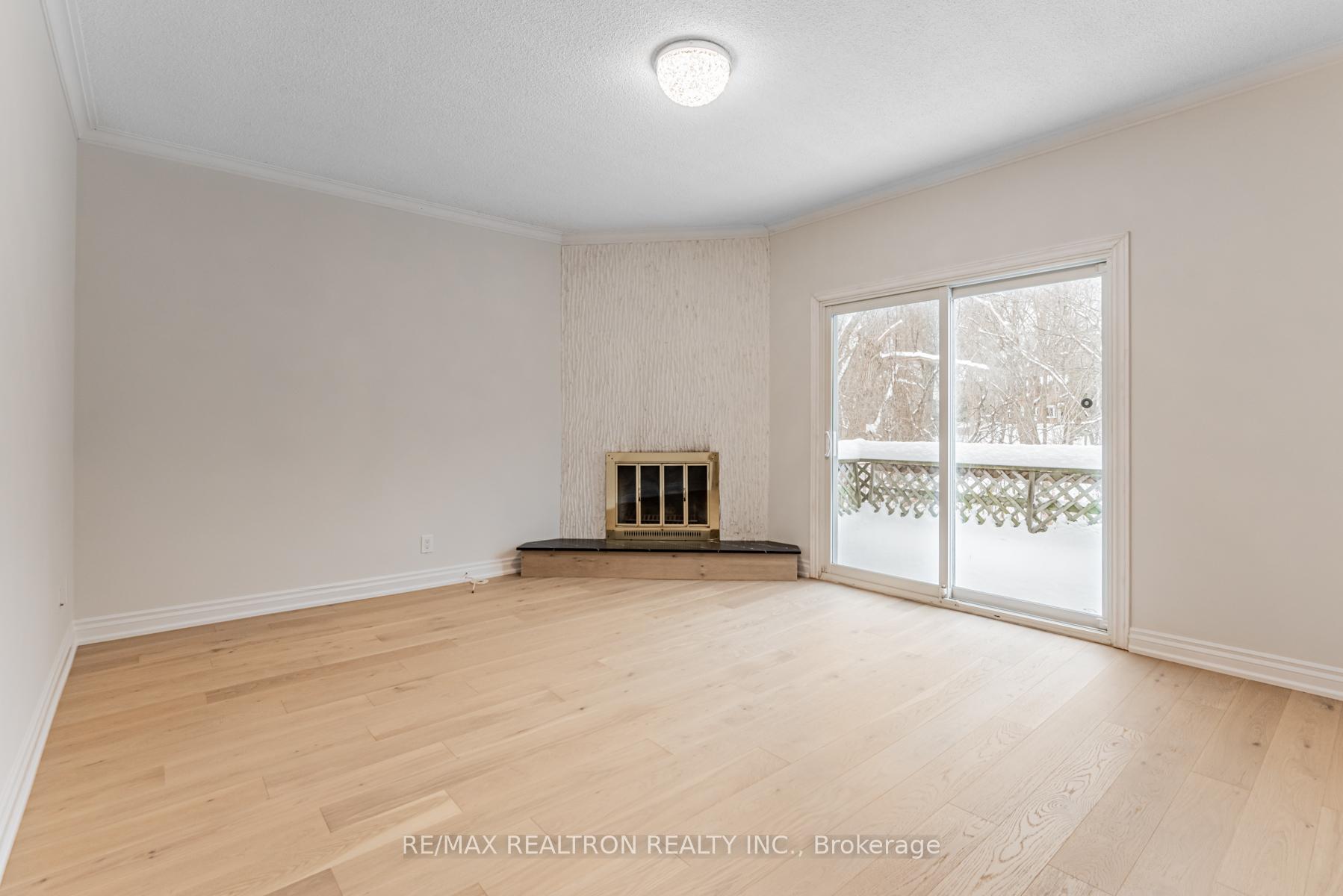Hi! This plugin doesn't seem to work correctly on your browser/platform.
Price
$3,488,800
Taxes:
$18,554.6
Assessment Year:
2024
Occupancy by:
Owner
Address:
32 Bobwhite Cres , Toronto, M2L 2E1, Toronto
Acreage:
< .50
Directions/Cross Streets:
Leslie St/York Mills Rd/Bannatyne Dr
Rooms:
11
Bedrooms:
4
Bedrooms +:
1
Washrooms:
6
Family Room:
T
Basement:
Finished wit
Level/Floor
Room
Length(ft)
Width(ft)
Descriptions
Room
1 :
Main
Study
13.22
16.99
Hardwood Floor, B/I Bookcase, Panelled
Room
2 :
Main
Living Ro
23.48
14290.96
Hardwood Floor, Pot Lights, Large Window
Room
3 :
Main
Dining Ro
17.32
13.32
Hardwood Floor, Formal Rm, Wainscoting
Room
4 :
Main
Family Ro
13.42
16.83
Hardwood Floor, Fireplace, W/O To Deck
Room
5 :
Main
Kitchen
13.42
17.15
Hardwood Floor, Centre Island, Breakfast Area
Room
6 :
Main
Laundry
9.58
9.84
Ceramic Floor, Tile Floor
Room
7 :
Second
Primary B
24.34
14.99
Hardwood Floor, Walk-In Closet(s), 5 Pc Ensuite
Room
8 :
Second
Bedroom 2
13.42
17.48
Hardwood Floor, Walk-In Closet(s), 4 Pc Ensuite
Room
9 :
Second
Bedroom 3
19.16
12.99
Hardwood Floor, Walk-In Closet(s), Overlooks Backyard
Room
10 :
Second
Bedroom 4
13.42
15.09
Hardwood Floor, Walk-In Closet(s), Overlooks Backyard
Room
11 :
Basement
Recreatio
26.90
14.66
Tile Floor, Wet Bar, Walk-Out
Room
12 :
Basement
Game Room
17.58
32.08
Laminate, Mirrored Walls, Walk-Out
Room
13 :
Basement
Bedroom
9.48
10.17
Linoleum, Cedar Closet(s)
No. of Pieces
Level
Washroom
1 :
2
Main
Washroom
2 :
5
Second
Washroom
3 :
4
Second
Washroom
4 :
3
Basement
Washroom
5 :
0
Washroom
6 :
2
Main
Washroom
7 :
5
Second
Washroom
8 :
4
Second
Washroom
9 :
3
Basement
Washroom
10 :
0
Property Type:
Detached
Style:
2-Storey
Exterior:
Brick
Garage Type:
Attached
(Parking/)Drive:
Circular D
Drive Parking Spaces:
6
Parking Type:
Circular D
Parking Type:
Circular D
Pool:
None
Approximatly Age:
51-99
Approximatly Square Footage:
3500-5000
Property Features:
Fenced Yard
CAC Included:
N
Water Included:
N
Cabel TV Included:
N
Common Elements Included:
N
Heat Included:
N
Parking Included:
N
Condo Tax Included:
N
Building Insurance Included:
N
Fireplace/Stove:
Y
Heat Type:
Forced Air
Central Air Conditioning:
Central Air
Central Vac:
N
Laundry Level:
Syste
Ensuite Laundry:
F
Elevator Lift:
False
Sewers:
Sewer
Utilities-Cable:
A
Utilities-Hydro:
A
Percent Down:
5
10
15
20
25
10
10
15
20
25
15
10
15
20
25
20
10
15
20
25
Down Payment
$174,440
$348,880
$523,320
$697,760
First Mortgage
$3,314,360
$3,139,920
$2,965,480
$2,791,040
CMHC/GE
$91,144.9
$62,798.4
$51,895.9
$0
Total Financing
$3,405,504.9
$3,202,718.4
$3,017,375.9
$2,791,040
Monthly P&I
$14,585.51
$13,716.99
$12,923.19
$11,953.81
Expenses
$0
$0
$0
$0
Total Payment
$14,585.51
$13,716.99
$12,923.19
$11,953.81
Income Required
$546,956.76
$514,387.3
$484,619.51
$448,267.8
This chart is for demonstration purposes only. Always consult a professional financial
advisor before making personal financial decisions.
Although the information displayed is believed to be accurate, no warranties or representations are made of any kind.
RE/MAX REALTRON REALTY INC.
Jump To:
--Please select an Item--
Description
General Details
Room & Interior
Exterior
Utilities
Walk Score
Street View
Map and Direction
Book Showing
Email Friend
View Slide Show
View All Photos >
Affordability Chart
Mortgage Calculator
Add To Compare List
Private Website
Print This Page
At a Glance:
Type:
Freehold - Detached
Area:
Toronto
Municipality:
Toronto C12
Neighbourhood:
St. Andrew-Windfields
Style:
2-Storey
Lot Size:
x 121.08(Feet)
Approximate Age:
51-99
Tax:
$18,554.6
Maintenance Fee:
$0
Beds:
4+1
Baths:
6
Garage:
0
Fireplace:
Y
Air Conditioning:
Pool:
None
Locatin Map:
Listing added to compare list, click
here to view comparison
chart.
Inline HTML
Listing added to compare list,
click here to
view comparison chart.
Maria Tompson
Sales Representative
Your Company Name , Brokerage
Independently owned and operated.
sales@bestforagents.com


