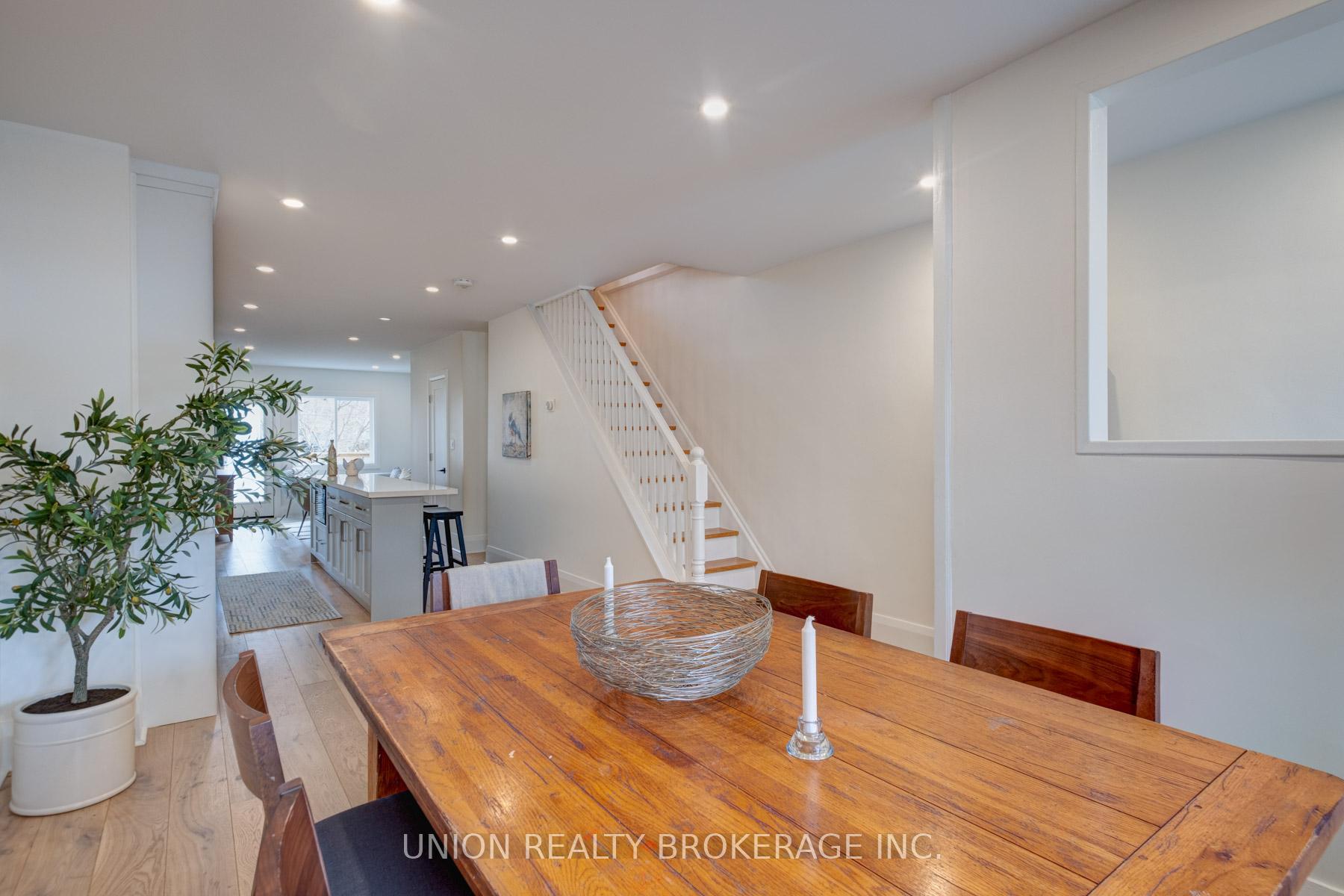Hi! This plugin doesn't seem to work correctly on your browser/platform.
Price
$1,199,900
Taxes:
$6,008.43
Occupancy by:
Owner
Address:
25 Glenmore Road , Toronto, M4L 3M1, Toronto
Directions/Cross Streets:
Eastwood/Woodbine
Rooms:
6
Rooms +:
3
Bedrooms:
3
Bedrooms +:
0
Washrooms:
3
Family Room:
T
Basement:
Finished wit
Level/Floor
Room
Length(ft)
Width(ft)
Descriptions
Room
1 :
Main
Dining Ro
15.55
9.12
Hardwood Floor, Pot Lights
Room
2 :
Main
Kitchen
18.99
10.14
Hardwood Floor, Pot Lights, Family Size Kitchen
Room
3 :
Main
Living Ro
11.97
11.87
Hardwood Floor, W/O To Garden
Room
4 :
Second
Primary B
10.46
13.71
B/I Closet, Window
Room
5 :
Second
Bedroom 2
12.27
8.23
Window
Room
6 :
Second
Bedroom 3
9.18
11.48
Double Closet, W/O To Deck
Room
7 :
Basement
Family Ro
19.12
12.82
Broadloom, Pot Lights, Window
Room
8 :
Basement
Laundry
16.04
6.33
Tile Floor, Laundry Sink
Room
9 :
Basement
Mud Room
9.58
10.43
Pot Lights, Walk-Out, Heated Floor
No. of Pieces
Level
Washroom
1 :
4
Second
Washroom
2 :
3
Basement
Washroom
3 :
2
Main
Washroom
4 :
0
Washroom
5 :
0
Property Type:
Semi-Detached
Style:
2-Storey
Exterior:
Brick
Garage Type:
None
(Parking/)Drive:
Lane
Drive Parking Spaces:
2
Parking Type:
Lane
Parking Type:
Lane
Pool:
None
Other Structures:
Garden Shed
Approximatly Square Footage:
1500-2000
Property Features:
Beach
CAC Included:
N
Water Included:
N
Cabel TV Included:
N
Common Elements Included:
N
Heat Included:
N
Parking Included:
N
Condo Tax Included:
N
Building Insurance Included:
N
Fireplace/Stove:
N
Heat Type:
Forced Air
Central Air Conditioning:
Central Air
Central Vac:
N
Laundry Level:
Syste
Ensuite Laundry:
F
Sewers:
Sewer
Percent Down:
5
10
15
20
25
10
10
15
20
25
15
10
15
20
25
20
10
15
20
25
Down Payment
$
$
$
$
First Mortgage
$
$
$
$
CMHC/GE
$
$
$
$
Total Financing
$
$
$
$
Monthly P&I
$
$
$
$
Expenses
$
$
$
$
Total Payment
$
$
$
$
Income Required
$
$
$
$
This chart is for demonstration purposes only. Always consult a professional financial
advisor before making personal financial decisions.
Although the information displayed is believed to be accurate, no warranties or representations are made of any kind.
UNION REALTY BROKERAGE INC.
Jump To:
--Please select an Item--
Description
General Details
Room & Interior
Exterior
Utilities
Walk Score
Street View
Map and Direction
Book Showing
Email Friend
View Slide Show
View All Photos >
Virtual Tour
Affordability Chart
Mortgage Calculator
Add To Compare List
Private Website
Print This Page
At a Glance:
Type:
Freehold - Semi-Detached
Area:
Toronto
Municipality:
Toronto E02
Neighbourhood:
Woodbine Corridor
Style:
2-Storey
Lot Size:
x 111.83(Feet)
Approximate Age:
Tax:
$6,008.43
Maintenance Fee:
$0
Beds:
3
Baths:
3
Garage:
0
Fireplace:
N
Air Conditioning:
Pool:
None
Locatin Map:
Listing added to compare list, click
here to view comparison
chart.
Inline HTML
Listing added to compare list,
click here to
view comparison chart.
Maria Tompson
Sales Representative
Your Company Name , Brokerage
Independently owned and operated.
sales@bestforagents.com


