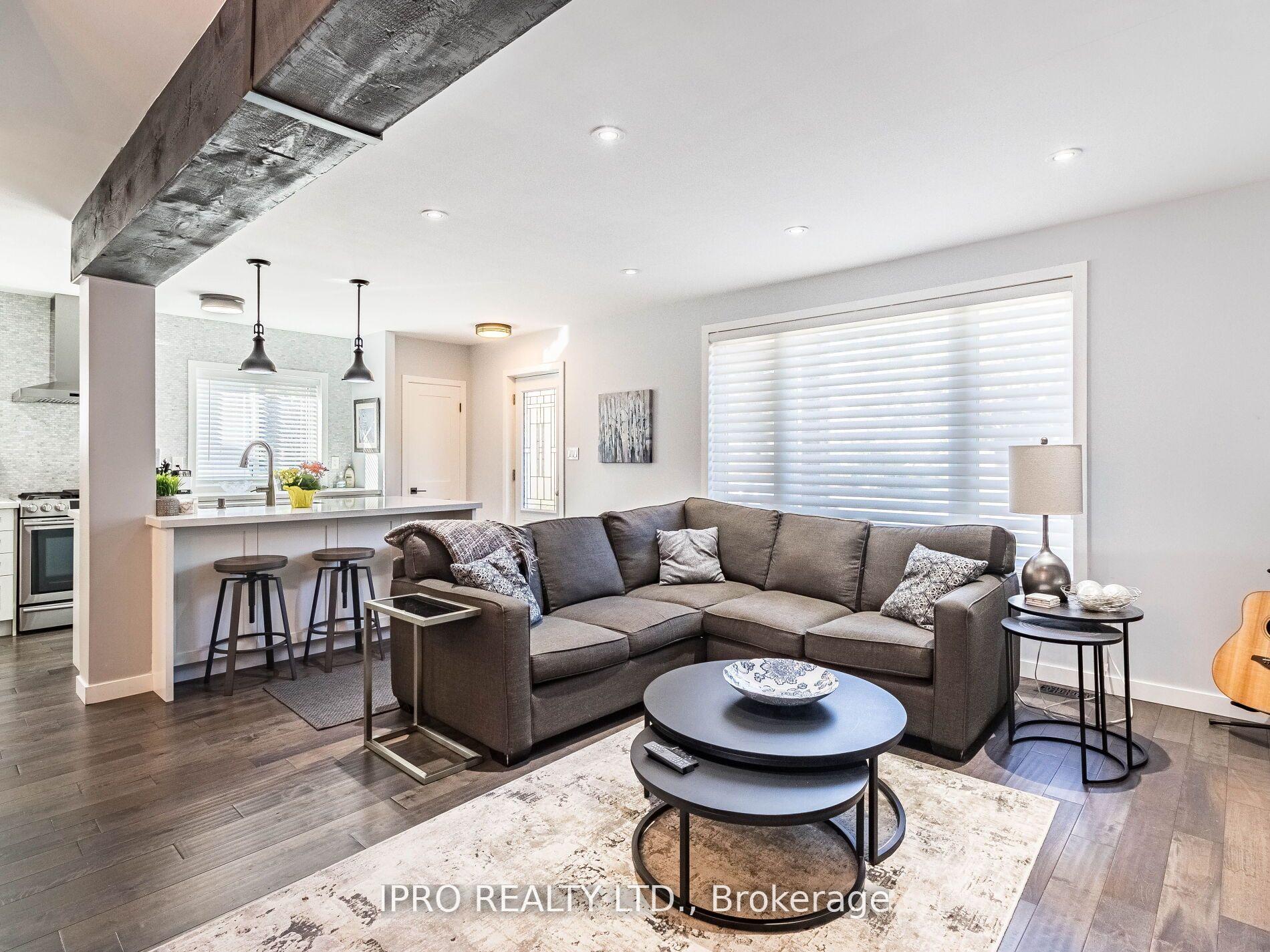Hi! This plugin doesn't seem to work correctly on your browser/platform.
Price
$1,699,000
Taxes:
$6,432
Occupancy by:
Owner
Address:
93 Gair Driv , Toronto, M8W 4P9, Toronto
Directions/Cross Streets:
Brown's Line & Evans Road
Rooms:
11
Bedrooms:
2
Bedrooms +:
1
Washrooms:
3
Family Room:
T
Basement:
Finished wit
Level/Floor
Room
Length(ft)
Width(ft)
Descriptions
Room
1 :
Ground
Kitchen
14.07
8.07
B/I Appliances, Breakfast Bar, Combined w/Living
Room
2 :
Ground
Living Ro
11.09
16.56
Beamed Ceilings, Open Concept, Pot Lights
Room
3 :
Ground
Dining Ro
11.58
9.68
Hardwood Floor, Combined w/Living, Window
Room
4 :
Ground
Family Ro
18.99
14.07
Walk-Out, Electric Fireplace, 3 Pc Bath
Room
5 :
Ground
Bathroom
8.20
4.99
3 Pc Bath, Tile Floor, Ceramic Backsplash
Room
6 :
Second
Primary B
14.99
10.17
Walk-In Closet(s), 3 Pc Ensuite
Room
7 :
Second
Bedroom 2
11.09
11.91
Double Closet, Crown Moulding, Hardwood Floor
Room
8 :
Second
Bathroom
6.99
5.67
3 Pc Ensuite, Glass Doors, Ceramic Floor
Room
9 :
Basement
Recreatio
22.99
14.07
Walk-Out, 3 Pc Bath, Hardwood Floor
Room
10 :
Basement
Laundry
11.68
14.01
Stainless Steel Appl, Walk-Out
Room
11 :
Basement
Bathroom
4.99
3.28
Stainless Steel Appl, Walk-Out
No. of Pieces
Level
Washroom
1 :
3
Ground
Washroom
2 :
3
Second
Washroom
3 :
3
Sub-Base
Washroom
4 :
0
Washroom
5 :
0
Washroom
6 :
3
Ground
Washroom
7 :
3
Second
Washroom
8 :
3
Sub-Base
Washroom
9 :
0
Washroom
10 :
0
Property Type:
Detached
Style:
2-Storey
Exterior:
Brick
Garage Type:
Detached
(Parking/)Drive:
Other
Drive Parking Spaces:
3
Parking Type:
Other
Parking Type:
Other
Pool:
None
Approximatly Square Footage:
1100-1500
CAC Included:
N
Water Included:
N
Cabel TV Included:
N
Common Elements Included:
N
Heat Included:
N
Parking Included:
N
Condo Tax Included:
N
Building Insurance Included:
N
Fireplace/Stove:
Y
Heat Type:
Forced Air
Central Air Conditioning:
Central Air
Central Vac:
N
Laundry Level:
Syste
Ensuite Laundry:
F
Sewers:
Sewer
Percent Down:
5
10
15
20
25
10
10
15
20
25
15
10
15
20
25
20
10
15
20
25
Down Payment
$84,950
$169,900
$254,850
$339,800
First Mortgage
$1,614,050
$1,529,100
$1,444,150
$1,359,200
CMHC/GE
$44,386.38
$30,582
$25,272.63
$0
Total Financing
$1,658,436.38
$1,559,682
$1,469,422.63
$1,359,200
Monthly P&I
$7,102.95
$6,680
$6,293.42
$5,821.35
Expenses
$0
$0
$0
$0
Total Payment
$7,102.95
$6,680
$6,293.42
$5,821.35
Income Required
$266,360.79
$250,499.89
$236,003.37
$218,300.56
This chart is for demonstration purposes only. Always consult a professional financial
advisor before making personal financial decisions.
Although the information displayed is believed to be accurate, no warranties or representations are made of any kind.
IPRO REALTY LTD.
Jump To:
--Please select an Item--
Description
General Details
Room & Interior
Exterior
Utilities
Walk Score
Street View
Map and Direction
Book Showing
Email Friend
View Slide Show
View All Photos >
Virtual Tour
Affordability Chart
Mortgage Calculator
Add To Compare List
Private Website
Print This Page
At a Glance:
Type:
Freehold - Detached
Area:
Toronto
Municipality:
Toronto W06
Neighbourhood:
Alderwood
Style:
2-Storey
Lot Size:
x 125.00(Feet)
Approximate Age:
Tax:
$6,432
Maintenance Fee:
$0
Beds:
2+1
Baths:
3
Garage:
0
Fireplace:
Y
Air Conditioning:
Pool:
None
Locatin Map:
Listing added to compare list, click
here to view comparison
chart.
Inline HTML
Listing added to compare list,
click here to
view comparison chart.
Maria Tompson
Sales Representative
Your Company Name , Brokerage
Independently owned and operated.
sales@bestforagents.com


