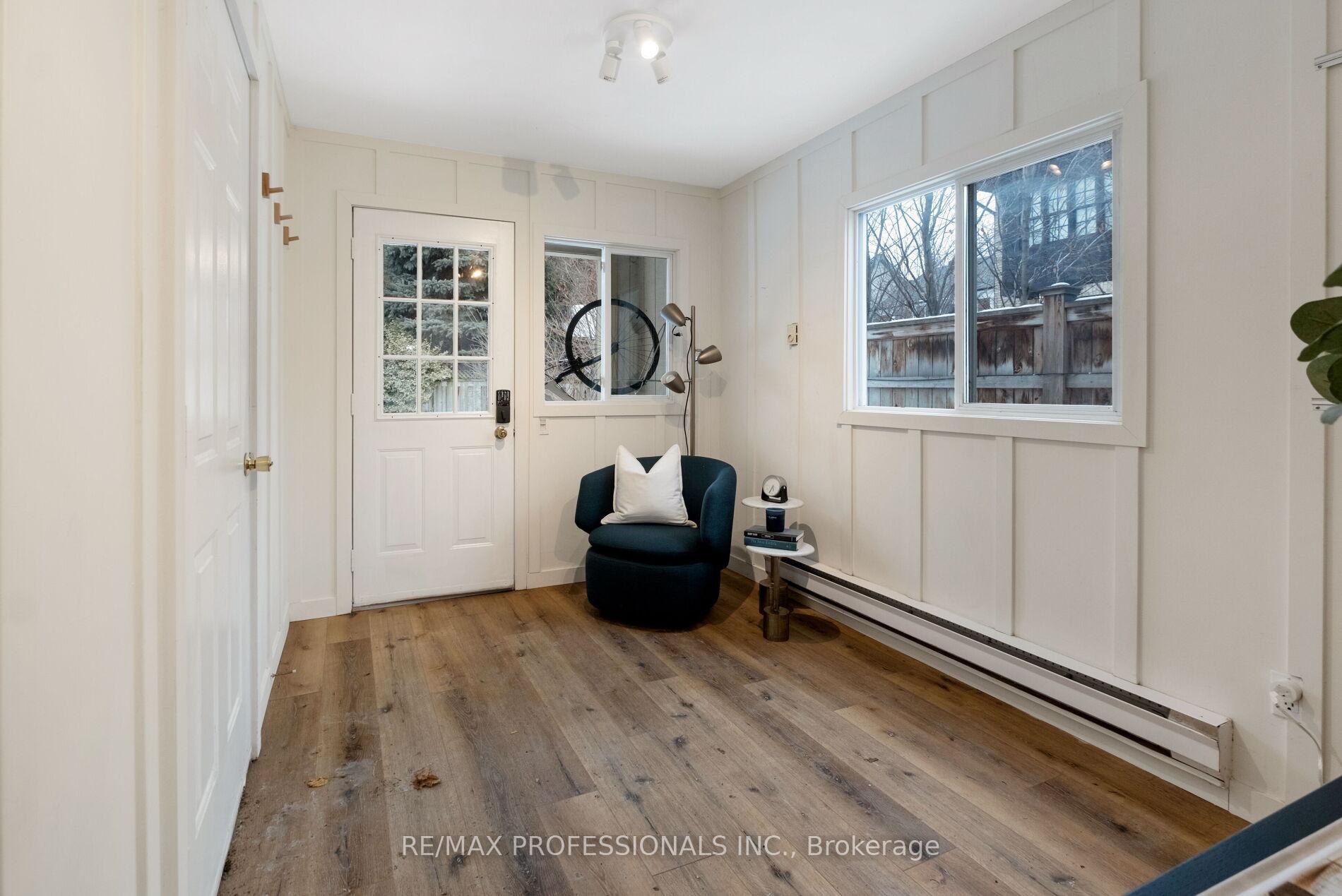Hi! This plugin doesn't seem to work correctly on your browser/platform.
Price
$3,499,000
Taxes:
$11,387
Occupancy by:
Owner
Address:
107 The Kingsway N/A , Toronto, M8X 2T9, Toronto
Directions/Cross Streets:
The Kingsway & Grenview Blvd N
Rooms:
8
Rooms +:
4
Bedrooms:
5
Bedrooms +:
0
Washrooms:
5
Family Room:
F
Basement:
Finished
Level/Floor
Room
Length(ft)
Width(ft)
Descriptions
Room
1 :
Main
Living Ro
21.84
12.46
Fireplace, Leaded Glass, Hardwood Floor
Room
2 :
Main
Dining Ro
14.56
12.50
Wainscoting, Leaded Glass, Hardwood Floor
Room
3 :
Main
Kitchen
15.58
12.14
Updated, Stone Floor, Stainless Steel Appl
Room
4 :
Second
Primary B
16.43
12.50
3 Pc Ensuite, Large Closet, Hardwood Floor
Room
5 :
Second
Bedroom
12.20
14.10
Double Closet, B/I Desk, Hardwood Floor
Room
6 :
Second
Bedroom
15.61
12.63
Double Closet, Overlooks Garden, Hardwood Floor
Room
7 :
Third
Bedroom
17.25
11.22
Skylight, Closet, Vaulted Ceiling(s)
Room
8 :
Third
Bedroom
17.25
7.94
Skylight, Closet, Vaulted Ceiling(s)
Room
9 :
Basement
Recreatio
20.04
12.07
Above Grade Window, Broadloom
Room
10 :
Basement
Office
9.64
6.30
Tile Floor, B/I Shelves
Room
11 :
Basement
Laundry
9.15
8.82
Above Grade Window, Tile Floor
Room
12 :
Basement
Workshop
6.56
12.60
Above Grade Window, B/I Desk
No. of Pieces
Level
Washroom
1 :
2
Ground
Washroom
2 :
3
Second
Washroom
3 :
4
Second
Washroom
4 :
2
Third
Washroom
5 :
3
Basement
Property Type:
Detached
Style:
2 1/2 Storey
Exterior:
Stone
Garage Type:
Detached
(Parking/)Drive:
Private
Drive Parking Spaces:
5
Parking Type:
Private
Parking Type:
Private
Pool:
None
Other Structures:
Garden Shed, W
Approximatly Age:
51-99
Approximatly Square Footage:
2500-3000
Property Features:
Fenced Yard
CAC Included:
N
Water Included:
N
Cabel TV Included:
N
Common Elements Included:
N
Heat Included:
N
Parking Included:
N
Condo Tax Included:
N
Building Insurance Included:
N
Fireplace/Stove:
Y
Heat Type:
Radiant
Central Air Conditioning:
Central Air
Central Vac:
N
Laundry Level:
Syste
Ensuite Laundry:
F
Elevator Lift:
False
Sewers:
Sewer
Percent Down:
5
10
15
20
25
10
10
15
20
25
15
10
15
20
25
20
10
15
20
25
Down Payment
$174,950
$349,900
$524,850
$699,800
First Mortgage
$3,324,050
$3,149,100
$2,974,150
$2,799,200
CMHC/GE
$91,411.38
$62,982
$52,047.63
$0
Total Financing
$3,415,461.38
$3,212,082
$3,026,197.63
$2,799,200
Monthly P&I
$14,628.16
$13,757.1
$12,960.97
$11,988.76
Expenses
$0
$0
$0
$0
Total Payment
$14,628.16
$13,757.1
$12,960.97
$11,988.76
Income Required
$548,555.86
$515,891.18
$486,036.37
$449,578.37
This chart is for demonstration purposes only. Always consult a professional financial
advisor before making personal financial decisions.
Although the information displayed is believed to be accurate, no warranties or representations are made of any kind.
RE/MAX PROFESSIONALS INC.
Jump To:
--Please select an Item--
Description
General Details
Room & Interior
Exterior
Utilities
Walk Score
Street View
Map and Direction
Book Showing
Email Friend
View Slide Show
View All Photos >
Virtual Tour
Affordability Chart
Mortgage Calculator
Add To Compare List
Private Website
Print This Page
At a Glance:
Type:
Freehold - Detached
Area:
Toronto
Municipality:
Toronto W08
Neighbourhood:
Kingsway South
Style:
2 1/2 Storey
Lot Size:
x 125.00(Feet)
Approximate Age:
51-99
Tax:
$11,387
Maintenance Fee:
$0
Beds:
5
Baths:
5
Garage:
0
Fireplace:
Y
Air Conditioning:
Pool:
None
Locatin Map:
Listing added to compare list, click
here to view comparison
chart.
Inline HTML
Listing added to compare list,
click here to
view comparison chart.
Maria Tompson
Sales Representative
Your Company Name , Brokerage
Independently owned and operated.
sales@bestforagents.com


