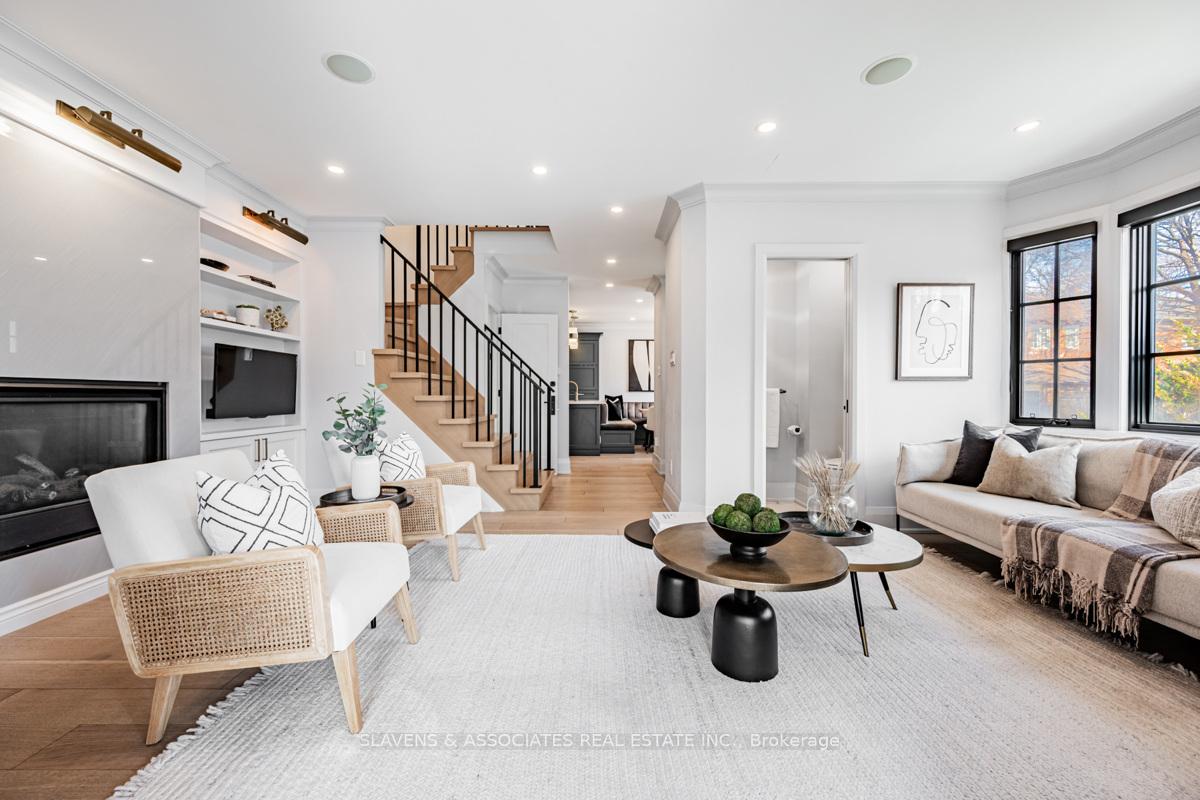Hi! This plugin doesn't seem to work correctly on your browser/platform.
Price
$2,099,000
Taxes:
$6,473.36
Occupancy by:
Owner
Address:
38 Weatherell Stre , Toronto, M6S 1S9, Toronto
Directions/Cross Streets:
Bloor & Jane
Rooms:
8
Rooms +:
3
Bedrooms:
4
Bedrooms +:
1
Washrooms:
4
Family Room:
F
Basement:
Finished
Level/Floor
Room
Length(ft)
Width(ft)
Descriptions
Room
1 :
Main
Kitchen
9.41
12.99
Combined w/Dining, W/O To Yard, Stainless Steel Appl
Room
2 :
Main
Dining Ro
10.76
11.25
Combined w/Kitchen, Built-in Speakers, Bay Window
Room
3 :
Main
Living Ro
20.17
11.68
Gas Fireplace, B/I Shelves, Built-in Speakers
Room
4 :
Main
Office
14.01
6.17
Glass Doors, Window, Hardwood Floor
Room
5 :
Second
Primary B
18.66
12.00
3 Pc Ensuite, Built-in Speakers, Pot Lights
Room
6 :
Second
Bedroom 2
10.00
10.66
Double Closet, Window, Hardwood Floor
Room
7 :
Second
Bedroom 3
8.23
13.09
W/W Closet, B/I Desk, Combined w/Laundry
Room
8 :
Third
Bedroom 4
16.01
12.07
Open Concept, Window, Hardwood Floor
Room
9 :
Third
Exercise
16.01
11.41
Combined w/Br, Open Concept, Window
Room
10 :
Lower
Kitchen
6.99
16.01
Window, Pot Lights, Laminate
Room
11 :
Lower
Recreatio
10.00
10.66
Window, Pot Lights, Broadloom
Room
12 :
Lower
Bedroom 5
10.99
10.33
Window, Broadloom
Room
13 :
Lower
Laundry
7.68
5.51
B/I Shelves, Window, Tile Floor
No. of Pieces
Level
Washroom
1 :
2
Main
Washroom
2 :
3
Second
Washroom
3 :
4
Second
Washroom
4 :
4
Lower
Washroom
5 :
0
Washroom
6 :
2
Main
Washroom
7 :
3
Second
Washroom
8 :
4
Second
Washroom
9 :
4
Lower
Washroom
10 :
0
Washroom
11 :
2
Main
Washroom
12 :
3
Second
Washroom
13 :
4
Second
Washroom
14 :
4
Lower
Washroom
15 :
0
Washroom
16 :
2
Main
Washroom
17 :
3
Second
Washroom
18 :
4
Second
Washroom
19 :
4
Lower
Washroom
20 :
0
Washroom
21 :
2
Main
Washroom
22 :
3
Second
Washroom
23 :
4
Second
Washroom
24 :
4
Lower
Washroom
25 :
0
Property Type:
Detached
Style:
2 1/2 Storey
Exterior:
Brick
Garage Type:
Attached
(Parking/)Drive:
Private
Drive Parking Spaces:
0
Parking Type:
Private
Parking Type:
Private
Pool:
None
CAC Included:
N
Water Included:
N
Cabel TV Included:
N
Common Elements Included:
N
Heat Included:
N
Parking Included:
N
Condo Tax Included:
N
Building Insurance Included:
N
Fireplace/Stove:
Y
Heat Type:
Water
Central Air Conditioning:
Wall Unit(s
Central Vac:
N
Laundry Level:
Syste
Ensuite Laundry:
F
Sewers:
Sewer
Percent Down:
5
10
15
20
25
10
10
15
20
25
15
10
15
20
25
20
10
15
20
25
Down Payment
$120
$240
$360
$480
First Mortgage
$2,280
$2,160
$2,040
$1,920
CMHC/GE
$62.7
$43.2
$35.7
$0
Total Financing
$2,342.7
$2,203.2
$2,075.7
$1,920
Monthly P&I
$10.03
$9.44
$8.89
$8.22
Expenses
$0
$0
$0
$0
Total Payment
$10.03
$9.44
$8.89
$8.22
Income Required
$376.26
$353.86
$333.38
$308.37
This chart is for demonstration purposes only. Always consult a professional financial
advisor before making personal financial decisions.
Although the information displayed is believed to be accurate, no warranties or representations are made of any kind.
SLAVENS & ASSOCIATES REAL ESTATE INC.
Jump To:
--Please select an Item--
Description
General Details
Room & Interior
Exterior
Utilities
Walk Score
Street View
Map and Direction
Book Showing
Email Friend
View Slide Show
View All Photos >
Virtual Tour
Affordability Chart
Mortgage Calculator
Add To Compare List
Private Website
Print This Page
At a Glance:
Type:
Freehold - Detached
Area:
Toronto
Municipality:
Toronto W02
Neighbourhood:
Lambton Baby Point
Style:
2 1/2 Storey
Lot Size:
x 88.50(Feet)
Approximate Age:
Tax:
$6,473.36
Maintenance Fee:
$0
Beds:
4+1
Baths:
4
Garage:
0
Fireplace:
Y
Air Conditioning:
Pool:
None
Locatin Map:
Listing added to compare list, click
here to view comparison
chart.
Inline HTML
Listing added to compare list,
click here to
view comparison chart.
Maria Tompson
Sales Representative
Your Company Name , Brokerage
Independently owned and operated.
sales@bestforagents.com


