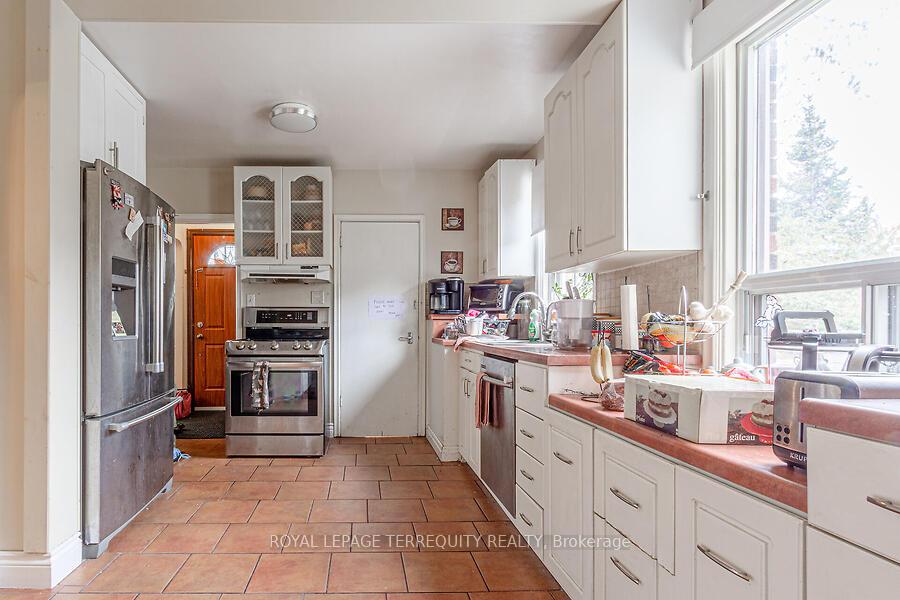Hi! This plugin doesn't seem to work correctly on your browser/platform.
Price
$1,999,000
Taxes:
$7,432
Occupancy by:
Owner
Address:
12 Chauncey Aven , Toronto, M8Z 2Z3, Toronto
Acreage:
< .50
Directions/Cross Streets:
Islington/ Chauncey
Rooms:
8
Rooms +:
4
Bedrooms:
4
Bedrooms +:
0
Washrooms:
2
Family Room:
F
Basement:
Finished
Level/Floor
Room
Length(ft)
Width(ft)
Descriptions
Room
1 :
Main
Living Ro
15.42
12.14
Laminate, Open Concept
Room
2 :
Main
Dining Ro
17.58
10.99
Laminate, Open Concept
Room
3 :
Main
Kitchen
16.40
9.51
Ceramic Floor, Stainless Steel Appl
Room
4 :
Main
Office
12.73
9.18
Closet
Room
5 :
Main
Bathroom
6.23
4.92
4 Pc Bath
Room
6 :
Second
Primary B
13.32
12.14
Laminate, Closet
Room
7 :
Second
Bedroom 2
9.84
9.74
Laminate, Closet
Room
8 :
Second
Bedroom 3
12.14
8.86
L-Shaped Room, Closet
Room
9 :
Second
Bedroom 4
9.68
9.68
5 Pc Ensuite, Double Sink
Room
10 :
Basement
Recreatio
20.34
11.55
Laminate
Room
11 :
Basement
Family Ro
23.62
11.15
Laminate
No. of Pieces
Level
Washroom
1 :
4
Main
Washroom
2 :
5
Second
Washroom
3 :
0
Washroom
4 :
0
Washroom
5 :
0
Property Type:
Detached
Style:
2-Storey
Exterior:
Brick
Garage Type:
Attached
(Parking/)Drive:
Private
Drive Parking Spaces:
3
Parking Type:
Private
Parking Type:
Private
Pool:
None
Other Structures:
Garden Shed
Property Features:
Fenced Yard
CAC Included:
N
Water Included:
N
Cabel TV Included:
N
Common Elements Included:
N
Heat Included:
N
Parking Included:
N
Condo Tax Included:
N
Building Insurance Included:
N
Fireplace/Stove:
N
Heat Type:
Forced Air
Central Air Conditioning:
Central Air
Central Vac:
N
Laundry Level:
Syste
Ensuite Laundry:
F
Sewers:
Sewer
Percent Down:
5
10
15
20
25
10
10
15
20
25
15
10
15
20
25
20
10
15
20
25
Down Payment
$99,950
$199,900
$299,850
$399,800
First Mortgage
$1,899,050
$1,799,100
$1,699,150
$1,599,200
CMHC/GE
$52,223.88
$35,982
$29,735.13
$0
Total Financing
$1,951,273.88
$1,835,082
$1,728,885.13
$1,599,200
Monthly P&I
$8,357.15
$7,859.51
$7,404.68
$6,849.25
Expenses
$0
$0
$0
$0
Total Payment
$8,357.15
$7,859.51
$7,404.68
$6,849.25
Income Required
$313,393.3
$294,731.77
$277,675.54
$256,846.86
This chart is for demonstration purposes only. Always consult a professional financial
advisor before making personal financial decisions.
Although the information displayed is believed to be accurate, no warranties or representations are made of any kind.
ROYAL LEPAGE TERREQUITY REALTY
Jump To:
--Please select an Item--
Description
General Details
Room & Interior
Exterior
Utilities
Walk Score
Street View
Map and Direction
Book Showing
Email Friend
View Slide Show
View All Photos >
Virtual Tour
Affordability Chart
Mortgage Calculator
Add To Compare List
Private Website
Print This Page
At a Glance:
Type:
Freehold - Detached
Area:
Toronto
Municipality:
Toronto W08
Neighbourhood:
Islington-City Centre West
Style:
2-Storey
Lot Size:
x 187.33(Feet)
Approximate Age:
Tax:
$7,432
Maintenance Fee:
$0
Beds:
4
Baths:
2
Garage:
0
Fireplace:
N
Air Conditioning:
Pool:
None
Locatin Map:
Listing added to compare list, click
here to view comparison
chart.
Inline HTML
Listing added to compare list,
click here to
view comparison chart.
Maria Tompson
Sales Representative
Your Company Name , Brokerage
Independently owned and operated.
sales@bestforagents.com


